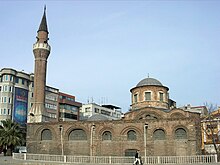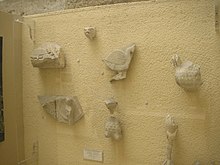Fenârî-Îsâ Mosque
The Fenâri Îsâ Mosque ( Turkish Molla Fenârî Îsâ Câmii ) is a former Byzantine church in Istanbul , which is now used as a mosque . The church was part of the Constantine Lips Monastery (sometimes shortened to Lips Monastery ). The building complex is located in Istanbul's Fatih district on Adnan Menderes Avenue .
history
Byzantine period

In 908 the founder and Byzantine admiral Konstantin Lips consecrated it in the presence of Leo VI. a nunnery. Lips is named as donor in an inscription on a cornice of the apse . The nunnery was St. Virgin Theotokos Panachrantos and stood in a place called "Merdosangaris" ( Middle Greek Μερδοσαγγάρης ) and was in the valley of the Lycus. The monastery was one of the largest in Constantinople.
The church was built on the remains of a 6th century church. Gravestones from a former Roman cemetery were used for the construction. The relics of St. Irene were kept here in what is now known as the “northern church”.
After the Fourth Crusade , the Latin Empire and the reinstallation of the Byzantine Emperor, the Empress was Theodora Palaiologina , widow of Michael VIII. , Build another church that John was dedicated to the Baptist ( Ἐκκλησία του Ἀγίου Ἰωάννου Προδρόμου του Λίβος Ekklisia tou Agiou Ioannou Prodromou tou Livos ) and south of the first church. Several members of the Palaiologos dynasty are buried here next to Theodora: her son Constantine Palaeologus Porphyrogennetos , Empress Irene and her husband Emperor Andronikos II. This church is now commonly known as the Southern Church. The empress also renovated the nunnery, which may have been abandoned at the time. According to the typicon of the monastery, up to 50 women otherwise lived there. There was also a Xenon , a charity that served as a hospital and nursing home for 15 lay women .
In the 14th century a narthex and a parekklesion , a small side chapel, were added. Members of the imperial family were also buried in the church in the 15th century, including Anna of Moscow , the first wife of John VIII in 1417. The church may also have been used as a burial place after the Ottoman conquest in 1453.
Ottoman time
In the years 1497/98 the southern church was converted into a mosque by the Ottoman dignitary Fenarizade Alâeddin Ali ben Yusuf Effendi under the reign of Sultan Bayezid II . Fenarizade Alâeddin Ali was a Kadıasker from Rumelia and nephew of the religious scholar Molla Şemseddin Fenari , whose family belonged to the ʿUlamā ' . He built a minaret on the southeast corner and a mihrab in the apse. Since one of the preachers of the madrasah named Isa wore ( "Jesus" in Turkish), this was done in connection with the mosque.
The building burned down in 1633, but was rebuilt three years later by the Grand Vizier Bayram Pascha and converted into a Friday mosque by a mescit . The northern church became the Tekke . On this occasion, the pillars of the north church were reinforced, the two domes were renovated and the mosaics removed. After another fire in 1782, the building complex was rebuilt in 1847/48. On this occasion the columns in the south church were reinforced with pillars and the balustrade of the narthex was demolished. In 1918 the building burned down again and was abandoned. At times it served as an illegal slaughterhouse. During excavations in 1929, 22 sarcophagi were found.
The buildings were rebuilt by the Byzantine Society of America in the 1970s and 1980s and have been used as a mosque again since.
architecture
North Church
The northern church has an unusual floor plan and was one of the first cross-domed churches in Constantinople, whose model was probably the Nea Ekklesia , which was built around 880 in the south of the Great Palace and of which there are no remains. During the Ottoman Empire, the four columns were replaced by two pointed arches that spanned the entire church.
The naos is 13 meters long and 9.5 meters wide. The masonry of the north church consists of alternating rows of stones and bricks and is built using a technique that is typical of the 10th century in Byzantium. The bricks sit in a thick bed of mortar. The building is surmounted by an Ottoman dome and illuminated by eight windows.
The building has three high apses. The middle one is polygonal, the two lateral ones served as pastophoria : one as a prosthesis and one as a diakonicon .
The apses are broken through in the middle by a triplet window and in the side by a lancet window with a round arch. The walls of the cross arms of the Naos have two rows of windows: the lower ones are triple lancet windows, the upper semicircular windows. the two side chapels end in a low apse and flank the choir des naos. The angular, central yokes are very narrow. Four small chapels with domes sit at the corners of the building.
The remains of the original decoration of this church have survived only at the base of three of the four pillars of the central bay, the pillars of the windows and the edge of the dome. The decor originally consisted of marble slabs and colored tiles: the vaults were decorated with Byzantine mosaics. Only traces of it are still visible.
Overall, the north church is very similar to the Myrelaion Church (now the Bodrum Mosque).
South church
The southern church is a square room, surmounted by a dome and accompanied by two deambulatories . It has an outer narthex and a later added parecclesion. The northern deambulatorium is the southern parachute of the northern church. The multiple use of the rooms around the central hall of the church is typical of the late paleologists' era. The reason for this was the limited space and the space required for graves and monuments that were erected by benefactors of the church. The central room is separated from the side aisles by a three-arched arcade. During mass the believers were in the deambulatory rooms, which were narrow and dark, and could hardly see what was going on in the naos. The masonry of the southern church consists of alternating layers of stone and brick.
The splendid decor of the southern and the heptagonal main apse is formed by three rows of wall niches , with the middle row alternating with triplet windows. The bricks are arranged in patterns such as arches, hooks, meanders, wheel crosses and impellers. In between there are light and dark red ribbons made of a row of stones and between two and five rows of bricks. This is where this typical wall decor from the time of the palaeologists first appeared in Constantinople.
The church has an outer narthex with a gallery above, which was continued into the north church. The Parekklesion was built on the south side of the south church and connected to the narthex so that the room surrounded the entire complex on the west and south sides. Several marble coffins are lined up here.
The building is a notable example of the middle and late Byzantine era in Istanbul.
literature
- Alexander van Millingen: Byzantine Churches of Constantinople . MacMillan & Co, London 1912
- Raymond Janin: Constantinople Byzantine . Institut Français d'Etudes Byzantines, Paris 1964
- Semavi Eyice : Istanbul. Petite Guide a travers les Monuments Byzantins et Turcs . Istanbul Matbaası, Istanbul 1955
- Çelik Gülersoy : A guide to Istanbul . Istanbul Kitaplığı, Istanbul 1976
- Thomas F. Mathews: The Byzantine Churches of Istanbul: A Photographic Survey . Pennsylvania State University Press, University Park 1976, ISBN 0-271-01210-2
- Wolfgang Müller-Wiener , image lexicon on the topography of Istanbul: Byzantion, Konstantinupolis, Istanbul up to the beginning of the 17th century . Wasmuth, Tübingen 1977, ISBN 978-3-8030-1022-3
- Richard Krautheimer : Architettura paleocristiana e bizantina . Einaudi, Turin 1986, ISBN 88-06-59261-0
- Alice-Mary Talbot: Building Activity under Andronikos II. In: Nevra Necipoğlu (Ed.): Byzantine Constantinople: Monuments, Topography and everyday Life . Brill, Leiden / Boston / Cologne 2001, ISBN 90-04-11625-7
- Arthur HS Megaw: The Original Form of the Theotokos Church of Constantine Lips . Dumbarton Oaks Papers, Vol. 18 (1964), pp. 279-298
- Theodore Macridy: The Monastery of Lips and the Burials of the Palaeologi . Dumbarton Oaks Papers, Vol. 18 (1964), pp. 253-277 ( JSTOR 1291214 )
Web links
- Lips Monastery , Byzantium 1200 project
Individual evidence
- ↑ a b c d e Müller-Wiener (1977), p. 126
- ↑ Krautheimer (1986), p. 409
- ↑ Janin (1964), p. 361.
- ↑ a b Gülersoy (1976), p. 258.
- ↑ Krautheimer (1986), p. 436
- ↑ a b Talbot (2001), p. 337
- ↑ Krautheimer (1986), p. 409
- ↑ Talbot (2001), p. 337
- ↑ a b c d Müller-Wiener (1977), p. 127
- ↑ a b c Müller-Wiener (1977), p. 128
- ↑ a b Eyice (1955), p. 80.
- ↑ Krautheimer (1986), p. 388
- ↑ a b c Van Millingen (1912), p. 128
- ↑ a b Krautheimer (1986), p. 405
- ↑ Krautheimer (1986), p. 404
- ↑ Krautheimer (1986), p. 457
- ↑ Krautheimer (1986), p. 467.
Coordinates: 41 ° 0 ′ 54.2 " N , 28 ° 56 ′ 37.7" E






