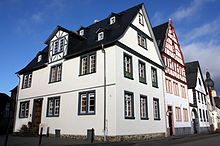Floßherrenhaus (Koblenz)
The Floßherrenhaus is a listed residential building in the Neuendorf district of Koblenz . It was built in the 17th century as a mansion for a merchant in the rafting trade on the banks of the Rhine . The house is a testimony to local research and the economic history of the village in the 17th to 19th centuries and was restored in the 2000s. It is on Am Ufer 17.
history
After dendrochronological investigations of the spruce and oak timber frame , the start of construction of the original building between the street and the front door including the cellar could be dated to the year 1679. The side building was built in 1681. Further extensions and renovations followed in the late 18th century. The building was given a new staircase with massive walls on the ground floor and new window openings in the current shape in the corner between the main and side building . In the 19th century, the upper floor on the Rhine side was rebuilt and the windows enlarged.
Peter Miltz is the owner of the property in the 18th century. His initials were secured on a keystone with the year 1720 in a barn on the west side of the farm that no longer exists today . Merchants and raft owners could be found in the Miltz family.
The raft master's house was extensively restored in 1999–2008. Here, the ground floor was newly substantiated on the south side, the half-timbered repaired with clay bricks new infilled . Inside, internal insulation with wall heating and clay / lime plasters was applied. In addition, the dwarf house on the south side was rebuilt, the roof structure repaired, new dormers installed and the roof re-covered with slate . The stairs were renovated in 2011.
In 2010, the house owners and the craftsmen who carried out the restoration of the Floßherrenhaus were awarded the 1st prize of the Federal Prize for Crafts in Monument Preservation from Prime Minister Kurt Beck .
construction
The Floßherrenhaus is a stately two-storey residential building with a narrower but equally high side building on the west side. The plastered building has a gable on the Rhine side and one on the southern side facing the former courtyard. The south side with the front door over a semi-oval flight of steps was the visible side of the building and has tall, rectangular windows and profiled collar and collar beams in the gable triangle. The building was constructed using a mixed construction method with massive walls in the area of the eastern gable wall and the ground floor in the south. The cellar is barrel vaulted . The staircase from the 18th century has a wooden staircase with board balusters and a well . The upper floor on the Rhine side from the 19th century was made of quarry stone and has windows with tendril bars. The three-part door leaf with coffered decor and sun motifs on the entrance door dates from the same period .
The interior layout with living room and chamber in the eastern part and the entrance room and kitchen with a fire wall ( fireplace and fireplace ) in the western part is largely original today. The beamed ceiling with stucco has been preserved on the ground floor and in a room on the upper floor .
Monument protection
The Floßherrenhaus is registered as a cultural monument according to the Monument Protection Act (DSchG) in the list of monuments of the state of Rhineland-Palatinate (→ List of cultural monuments in Koblenz-Neuendorf ).
literature
- Ulrike Weber (edit.): City of Koblenz. City districts (= monument topography Federal Republic of Germany . Cultural monuments in Rhineland-Palatinate. Vol. 3, 3). Werner, Worms 2013, ISBN 978-3-88462-345-9 .
Web links
Individual evidence
- ↑ Federal Prize for Handicrafts in Monument Preservation in Rhineland-Palatinate awarded ( Memento of the original from February 23, 2014 in the Internet Archive ) Info: The archive link was automatically inserted and not yet checked. Please check the original and archive link according to the instructions and then remove this notice. in: Chamber of Crafts Koblenz , November 30, 2010
- ↑ General Directorate for Cultural Heritage Rhineland-Palatinate (ed.): Informational directory of cultural monuments - district-free city of Koblenz (PDF; 1.5 MB), Koblenz 2013
Coordinates: 50 ° 22 ′ 32.4 ″ N , 7 ° 36 ′ 37 ″ E

