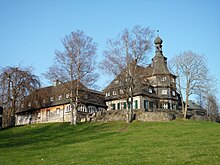Gisbert von Teuffel
Gisbert von Teuffel , actually Gisbert Teuffel Freiherr von Birkensee , (born August 5, 1881 in Karlsruhe ; † March 4, 1970 there ) was a German architect and university professor who taught at the Technical University of Karlsruhe from 1919 to 1945 .
Life
Von Teuffel studied architecture at the Technical University of Karlsruhe and at the Technical University of Stuttgart , with Carl Schäfer , Theodor Fischer and Friedrich Ostendorf . He initially aimed for a career as a construction clerk and worked during his legal clerkship in 1906/1907 in the office of his former teacher Theodor Fischer. From 1909 he was a building inspector at the state building inspection in Konstanz and at the general management of the Baden State Railways, then in the office of Friedrich Ostendorf. In 1914 he became assistant to Walther Sackur at the Technical University of Karlsruhe, where he held lectures in the field of building construction in 1916/1917. In 1919 he was appointed professor of construction and design from the university. He resigned from this office in 1945 (Gisbert von Teuffel had been a member of the NSDAP since 1933), but was again active at the university in 1948/1949 as part of a teaching assignment for the subjects of structural theory and design.
Buildings and designs
- 1909 and 1910: Competition drafts in a two-stage competition for a town hall in Herne (in the second stage awarded with 1st prize, not carried out)
- 1912: Höninger house in Karlsruhe, Richard-Wagner-Strasse 5
- 1922: Main building on the Birklehof near Hinterzarten (later used as a boarding school)
- 1922/1923: Competition draft for a hospital in Staufen (Baden) (purchase, not executed)
- 1923: Van Oordt's house in Karlsruhe, southern Hildapromenade 8
- 1927: Hospital in Waldshut
- 1928: own house in Karlsruhe-Rüppurr
- 1928: "Wieland-Heim" of the orthopedic clinic in Heidelberg, Schlierbacher Landstrasse 200a (together with Karl Caesar)
- 1931–1933: Deaconess hospital and mother house in Karlsruhe-Rüppurr, Diakonissenstraße 28
- 1934: Evangelical parish hall in Karlsruhe-Rüppurr
- 1934: Pfrommer house in Karlsruhe-Rüppurr, Graf-Eberstein-Strasse 19
- 1949–1951: Reconstruction of the Karl Friedrich Memorial Church in Karlsruhe-Mühlburg
- 1951: Reconstruction of the Protestant kindergarten in Karlsruhe-Rüppurr
- 1953–1954: Kindergarten in Knielingen (together with Erich Rossmann )
- 1955–1957: Wertheim Hospital (based on a winning competition design from 1948)
literature
- Erich Rossmann: The architect Gisbert von Teuffel. In: Bürgergemeinschaft Rüppurr (Ed.): Rüppurrer Lebensbilder I. Info Verlag , Karlsruhe 2005, ISBN 3-88190-402-6 .
- Joachim Göricke: Buildings in Karlsruhe. An architecture guide. G. Braun, Karlsruhe 1980, ISBN 3-7650-9017-4 . (Short biography and list of works in the directory of architects, not paginated)
Web links
- Tabular curriculum vitae of Gisbert von Teuffel at the Southwest German Archive for Architecture and Civil Engineering
- Portrait photo: 80th birthday of the architect Professor Gisbert Freiherr von Teuffel von Birkensee. in the German Digital Library
- Gisbert von Teuffel in the Stadtwiki Karlsruhe
Individual evidence
- ↑ Zentralblatt der Bauverwaltung , Volume 30, 1910, No. 27 (from April 2, 1910), p. 187.
- ↑ Deutsche Bauzeitung , Volume 57, 1923, No. 12/13 (from February 10, 1923), p. 62.
- ^ Bernd Müller: Architectural Guide Heidelberg. Buildings around 1000–2000. (= Special publications of the Heidelberg City Archives , No. 10.) Edition Quadrat, Mannheim 1998, ISBN 3-923003-78-1 .
- ↑ Festschrift for the inauguration of the new building of the Protestant Diakonissenanstalt Karlsruhe-Rüppurr. Karlsruhe 1933.
| personal data | |
|---|---|
| SURNAME | Teuffel, Gisbert von |
| ALTERNATIVE NAMES | Teuffel Freiherr von Birkensee, Gisbert (full name) |
| BRIEF DESCRIPTION | German architect and university professor |
| DATE OF BIRTH | August 5, 1881 |
| PLACE OF BIRTH | Karlsruhe |
| DATE OF DEATH | March 4th 1970 |
| Place of death | Karlsruhe |
