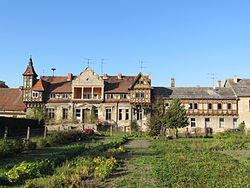Warsaw manor house
| Warsaw manor house | |
|---|---|
 On the left the Warchau manor house, on the right an attached outbuilding |
|
| Data | |
| place | Warsaw |
| Architectural style | Home style |
| Coordinates | 52 ° 21 '36.2 " N , 12 ° 20' 48.2" E |
The manor house Warchau (also mansion ) is the manor house belonging to the former manor Warchau in the village of Warchau belonging to Rosenau in the district of Potsdam-Mittelmark in the far west of the state of Brandenburg . It is designated as an architectural monument . The annexed outbuildings and the manor park are also part of the monument. With its structures from the late 19th century, it is attributed to the Heimatstil .
history
The von Schildt family had owned one or two manors since the 15th century . She received it as a fief from the Archbishop of Magdeburg Johann von Pfalz-Simmern . After 1650 Chrysostom von Schildt had the manor house built in the Baroque style. In 1820, both manors in Warsaw came to the von Britzke family . This allowed the existing manor house to be expanded after 1871 to include a timber frame structure in the historic homeland style. The manor and manor remained in the possession of the von Britzke family until 1945. After the Second World War , the manor house and land with an area of 764 hectares were expropriated by the Soviet administration as part of the land reform . The lands were divided among landless and landless people. The manor house and outbuildings were used as residential buildings and as a kindergarten. Due to the lack of renovation, the buildings are in poor condition and are to be sold to private investors.
Buildings
manor
The two-storey manor house faces south on the eaves at Warchauer Dorfstrasse 83. The building has a base that still partially shows ashlar plaster . There are some rectangular basement windows in it. The baroque basement is plastered gray. The central portal can be reached via a one-sided staircase . The door is double-leaf with a skylight. The portal has a protruding border and is roofed with a classic triangular gable . There is a relief on both sides of this gable that extends over the first window. The second rectangular windows on both sides are slightly protruding from the alignment. These and the first windows to the side of the main portal have roofs that rest on consoles . The upper edges of these canopies and the lower edge of the triangular gable above the portal form a horizontal line with a simple cornice edge .
The structure with the upper floor is largely designed with timber framework. A striking loggia with two columns is located centrally above the south portal and the central windows . This loggia has no half-timbering and has a combined tail and stepped gable in which an ox's eye has been incorporated in the center. On both sides of the loggia there are windows that are significantly lower than those in the basement. The windows were incorporated into an area constructed with timber framework. Above this and the window there is a wooden eaves cornice . Below there is another narrow sloping roof with three layers of beaver tails . The same is located below the loggia. These narrow roof slopes form a second eaves . The associated eaves cornice is stone.
On the sides of the south facade, eye - catching half-timbered bay windows were attached on the upper floor . The western one has a hipped roof and a tower-like tower in the south-western corner. This turret has a tent roof , which ends bluntly and on which a lantern with a hood was placed. The eastern bay window has a protruding triangular gable. Both bay windows are supported by wooden and carved consoles.
The facade on the north side of the former manor or manor park was less changed during the renovation in the 19th century. A central portal is reached via an outside staircase . There is an ornate canopy over the portal and the adjacent windows, which is also supported by consoles. Above that there is a dwelling with a tail gable as part of the upper floor. Timber framework was not built on this side of the house. The roof of the building is covered with beaver tails. Ancillary buildings were added to the gable ends.
literature
- Monument assessment of the Brandenburg State Office for the Preservation of Monuments from June 30, 2008: Warchau manor complex (8 pages)
Web links
Individual evidence
- ↑ Monument List Potsdam-Mittelmark ( Memento of the original from January 6, 2016 in the Internet Archive ) Info: The archive link was inserted automatically and has not yet been checked. Please check the original and archive link according to the instructions and then remove this notice. (PDF; 21 kB). Accessed December 24, 2013.
- ^ Entry on the Warchau mansion in the private database "Alle Burgen". Retrieved September 16, 2015.
- ^ Black Book of Land Reform - Contained Communities and Places ( Memento from June 6, 2011 in the Internet Archive )
- ↑ S. Children, HT Porada (ed.): Brandenburg an der Havel and surroundings. 2006, p. 275 f.
- ^ Frank Wängler: Field stone church, manor house and tulip tree in Warsaw. (No longer available online.) Archived from the original on July 13, 2015 ; Retrieved April 25, 2015 . Info: The archive link was inserted automatically and has not yet been checked. Please check the original and archive link according to the instructions and then remove this notice.

