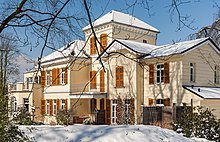Hauptstrasse 204 / 204a (Königswinter)
The building Hauptstrasse 204 / 204a (also called Villa Rheinau ) is a villa in Niederdollendorf , a district of the city of Königswinter in the North Rhine-Westphalian Rhein-Sieg district . It stands as a monument under monument protection .
location
The villa is located outside the closed village in the south of Niederdollendorf on the west side of the main road leading south to Königswinter, just under 150 m east of the banks of the Rhine. A partly densely overgrown park connects the property with the banks of the Rhine.
history
The villa was built around 1878 as a late classicist country house . In 1898, the merchant and politician acquired Ernst von Eynern of Barmen , the previously four years reindeer had become the property with a 26,000-square-foot, and then still to the Rhine reaching land for 80,000 marks . Under von Eynern the house was named "Villa Rheinau". After his death in 1906, his son Max von Eynern, a two- to three-time millionaire , took over the inheritance. He used the villa as a summer house. At the beginning of the 20th century it was expanded to include pavilion-like additions.
The von Eynern family still owned the property until 1953, when they sold it to the Lemmerz family as the owners of the nearby rim factory of the same name . After 1957, she had it converted into individual apartments for executive employees of the company. During the construction of the new Lemmerz factory buildings, the excavated material raised the park area surrounding the villa so that it maintained its ground level.
The 1993 Rhine flood left severe damage to the building, which was subsequently vacant and left to decay. The Lemmerz family sold the Villa Rheinau in 1997 together with the neighboring "Haus Rheinau" (Hauptstrasse 200) to a construction company . In 2001 the grandson of the last owner from the von Eynern family bought the property, which now encompasses around 2,000 m² of land, and had it renovated.
The villa is part of an ensemble of suburban country villas from the second half of the 19th century on the banks of the Rhine between Königswinter and Niederdollendorf that the by Schinkel influenced style be imputed and a contrast to the more intent on representation of urban Villenbauten on the left bank of the Rhine, Bad Godesberg Rhine form. The villa was entered in the monuments list of the city of Königswinter on March 10, 1993.
architecture
The villa is a two-storey plastered building in late classicist forms, which consists of two parts. The core of the originally constructed main building (Hauptstrasse 204) is a three-storey tower, which is preceded by an entrance vestibule covered by a balcony on a cast-iron support . The south side facing towards the Drachenfels is formed as show facade and is with shutters and Sohlbänken equipped segment arc window embossed, while the north face, windowless. The rear, Rhine-side pavilion extensions from the early 20th century (Hauptstrasse 204a) are single-storey and have an open wooden veranda . The front courtyard of the villa is laid out with Mettlach tiles.
literature
- Angelika Schyma : City of Königswinter. (= Monument topography Federal Republic of Germany , monuments in the Rhineland , Volume 23.5.) Rheinland-Verlag, Cologne 1992, ISBN 3-7927-1200-8 .
- Karl Josef Klöhs: Imperial weather on the Siebengebirge . Edition Loge 7, Königswinter 2003, ISBN 3-00-012113-7 , p. 56/57 .
- Horst Heidermann : The Wuppertal villas and apartments - search for traces on the Rhine . In: Geschichte im Wuppertal , vol. 20, 2011, p. 29. ( online PDF ; 1.9 MB)
Web links
Individual evidence
- ↑ originally Königswinterer Straße 43a
- ↑ a b List of monuments of the city of Königswinter , number A 233
- ↑ a b c The Villa Rheinau found a lover , General-Anzeiger , December 30, 2001
- ↑ Horst Heidermann: The Wuppertal villas and apartments - search for traces on the Rhine
- ↑ a b Angelika Schyma: City of Königswinter. (= Monument topography Federal Republic of Germany, Monuments in the Rhineland , Volume 23.5.)
Coordinates: 50 ° 41 ′ 15 ″ N , 7 ° 10 ′ 59.1 ″ E
