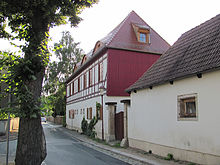Schmieder House
House Schmieder is one of the wine cellars of Lößnitz , it is in Augustusweg 76 in the district Oberlößnitz the Saxon town of Radebeul , within the Historical Conservation Area Historical vineyard landscape Radebeul and in the conservation area Lößnitz . Before 1790 it belonged to the Schmieder family, after whom it is named.

description
The two-storey stable house of a winegrower's farm, which is listed as a historical monument , along with the arcade, gate pillars and ancillary building, stands on the eaves in the street alignment of Augustusweg, to the right of the entrance gate and then the one-storey annex building. Both buildings have tiled hipped roofs , the main building with three bat dormers facing the street and one dormer window each to the narrow sides. The roof is a simple collar beam roof that is stiffened by central supports as well as head and foot struts. The collar beams are numbered with Roman numerals, despite the continuous partition wall from the ground floor to the attic between the living area and the business area.
The main house has a massive, plastered ground floor mainly made of quarry stone, repaired by brickwork, where openings were closed in the 20th century. The six-axis upper floor facing the street consists of half-timbered houses. This is boarded up on the front sides. There was originally a passage in the western economic section, which can still be seen in photos from 1921. The internal staircase was probably added later. The house has a partial basement, the vaulted cellar is accessed through a trap door in the hallway.
On the rear of the building on the mountain side, there is a protruding, boarded-up arcade on the right . This characteristic component "represents a special feature in its state of preservation."
The single-storey, plastered auxiliary building shows a wooden window frame on the back of the building .
The entrance consists of simple sandstone pillars with a cover plate and wheel deflectors . The initials LD , the dates 1787 and 1823 and the address no. 23 .
history
On the corresponding map by Hans August Nienborg at the beginning of the 18th century, a building with smaller dimensions is already drawn in the place of Haus Schmieder. From the dating 1787 on the left gate post, the conclusion is drawn that the upper floor and the half-timbered walls on the ground floor come from an extension of the building at the time when it was owned by the Schmieder family.
In 1790, Christian Friedrich von Gregory acquired the vineyard property from Haus Sorgenfrei further west . In the purchase contract this was described as follows: "... in the Lößnitzer Flur between Löschischen and the former Ludwigschen, anjetzo Freiherrlichen Gregorischen Weinbergen, with no. 23 designated and in fief and dignity have vineyard with associated house, in which 1 cellar, 1 winegrower's room and chamber, the wine press, a wagon shed, a cowshed and a feed room. On the first floor 1 fruit chamber, 2 rooms, 3 chambers, 1 kitchen ... are located. Furthermore with the bakery, a barn as well as the Unterberge after 15 1/4 pile piles and the Oberberge after 27 pile piles, ... to your Lord Baron Gregory Hochwohlgeboren for and from a purchase sum of 100 thalers ... ". This description largely corresponds to the layout of the current building.
Around 1930, a transformer station was installed in the outbuilding with corresponding changes, which have recently been dismantled.
Today Haus Schmieder has been extensively restored by the current owners.
literature
- Volker Helas (arrangement): City of Radebeul . Ed .: State Office for Monument Preservation Saxony, Large District Town Radebeul (= Monument Topography Federal Republic of Germany . Monuments in Saxony ). SAX-Verlag, Beucha 2007, ISBN 978-3-86729-004-3 .
- Georg Wulff; et al. (Red.): Winegrowers' houses in Radebeul . In: Association for Monument Preservation and New Building Radebeul (ed.): Contributions to the urban culture of the city of Radebeul . Radebeul 2003 ( online table of contents ).
Web links
Individual evidence
- ↑ Volker Helas (arrangement): City of Radebeul . Ed .: State Office for Monument Preservation Saxony, Large District Town Radebeul (= Monument Topography Federal Republic of Germany . Monuments in Saxony ). SAX-Verlag, Beucha 2007, ISBN 978-3-86729-004-3 , p. 66 f. as well as the enclosed card .
- ^ Large district town of Radebeul (ed.): Directory of the cultural monuments of the town of Radebeul . Radebeul May 24, 2012, p. 7th f . (Last list of monuments published by the city of Radebeul. The Lower Monument Protection Authority, which has been located in the Meißen district since 2012, has not yet published a list of monuments for Radebeul.).
- ↑ a b c Georg Wulff; et al. (Red.): Winegrowers' houses in Radebeul . In: Association for Monument Preservation and New Building Radebeul (ed.): Contributions to the urban culture of the city of Radebeul . Radebeul 2003.
Coordinates: 51 ° 6 ′ 31.9 ″ N , 13 ° 40 ′ 59.5 ″ E


