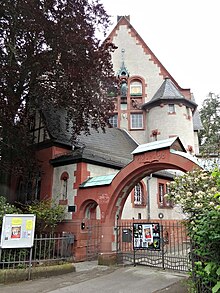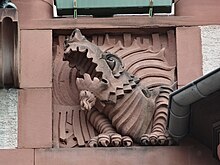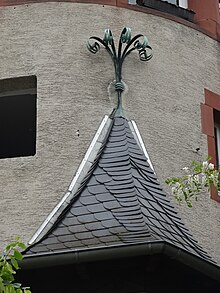Haardteck House
The house Haardteck (also: Reinhard Zinkann House , House of German-Baltic and Baltic House ) is a villa in Darmstadt Paulusviertel .
Architecture and history
The castle-like mansion was built in 1898 for August Karl Weber according to plans by the architect Heinrich Metzendorf . It is at Herdweg 79.
The multi- shaped , three-story residential building with a slate roof stands on a plinth made of red Odenwald sandstone . The same material was used to cover parts of the facade , especially the corners and the neo-Gothic stepped gables . The balusters on the balcony , the bay windows , the window frames and the neo-Romanesque window arches in the tower are also carved from red sandstone.
In the historicizing style, Metzendorf combined architectural styles and architectural elements of the Middle Ages:
- Arched windows in the keep-like tower as in the Romanesque .
- The tapered windows in the bay window and the stepped gables on the north side and on the gatehouse from the Gothic .
- The archway, the half-timbered structure and the small corner tower at the gatehouse are reminiscent of medieval castles .
The beautiful details include, in addition to the balcony railings and the window decorations, above all the sandstone relief on the north facade, which shows a dragon slayer . The name on the house is carved in sandstone. The small fountain in the courtyard is also made of sandstone. The cast iron doormat in the early Art Nouveau decor is also noteworthy .
The Haardteck house was placed under monument protection as a typical example of the architecture of the 1890s in Darmstadt . Today it houses the German-Baltic Society and is used for events.
literature
- Günter Fries and others (arrangement): City of Darmstadt. (= Monument topography Federal Republic of Germany , cultural monuments in Hesse .) Vieweg, Braunschweig 1994, ISBN 3-528-06249-5 , p. 496f.
Web links
Coordinates: 49 ° 51 '51.2 " N , 8 ° 39' 37.3" E












