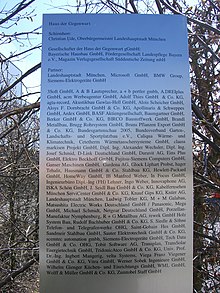House of the present
The Haus der Gegenwart is an experimental residential building on the grounds of the Federal Garden Show (BuGa) 2005 in Munich . It is the result of an architectural competition.
competition
The SZ-Magazin organized the same name in 2001 architectural competition and invited 100 architectural firms to submit ideas for the ideal House of Today . The task of the competition was to design a house for four people that would be on the outskirts of a central European city and that would not cost more than 250,000 euros. A realization was not originally planned.
An international jury decided on 34 submitted designs. It was less about architectural details than about the social responsibility of architecture. The jury consisted of: Bazon Brock , Jil Sander , Shigeru Ban (architect), Jo Coenen (architect), Peter Conradi (President of the Federal Chamber of Architects), Kristin Feireiss (Aedes Architekturgalerie, Berlin), Terence Riley (chief curator for architecture and design at the museum of Modern Art , New York), Matteo Thun (designer and architect), Gerhard Matzig (architecture critic of the Süddeutsche Zeitung ) and Dominik Wichmann (editor-in-chief SZ-Magazin).
The design by André Poitiers won first prize. The third prize went to Ortner & Ortner . The design by the Munich architectural office Allmann Sattler Wappner was awarded second prize and was finally implemented.
As part of the BUGA 05, the house was built on a 500 m² plot of land on the BUGA site. It was created as a non-profit project by SZ-Magazin, City of Munich, Bayerische Hausbau GmbH and the Fördergesellschaft Landespflege Bayern e. V. It was completed in early 2005 and was open to the public during the Federal Garden Show.
After the BUGA
Due to the current development plan and the exposed location, the building may not be used as a permanent residence; instead, events such as exhibitions and workshops took place there. It was closed at the end of June 2011 when the house was supposed to be demolished. At the end of 2011, the entrepreneur Martin Hippius announced the purchase of the building, with the aim of relocating the building and rebuilding it in a suburb of Munich.
On July 6th, 2012 the HausderGegenwart GmbH dissolved and the house became the property of Martin Hippius. After the revitalization, the house will probably be rebuilt on Lake Starnberg .
building
The contemporary house offers around 200 m² of living space on two floors. On the ground floor, three residential units are grouped around an open space. The residential units have their own entrances, can be divided up differently and appear as separate, cubic structures. The open space between them is reserved for vehicles. The central common room with kitchen is located on the first floor above the parking area. The three staircases of the residential units lead into this room. Large, floor-to-ceiling French doors lead from the common room to the three roof terraces above the residential units.
Due to its flexible use and networked control, the house is a further development of a conventional single-family home.
The use of the single-storey residential units is not specified. Bedroom, children's work, hobby rooms or a granny flat are possible. Parents with children as well as adult shared apartments can live in the house. It can be used flexibly according to changing phases of life.
All electronic processes in the house can be controlled centrally. The residents can access their house from their (portable) computer or mobile phone, even when they are on the move. In addition to querying the current status, the user can set lighting, windows, doors, blinds, heating or, for example, garden irrigation. Each resident can use a radio tag to tell the house which room he or she is in: If messages arrive by email, the house informs the recipient on the nearest screen. Lighting, room temperature or background music can be adjusted according to preferences.
literature
- Dominik Wichmann: The house of the present. Hatje Cantz Verlag, Ostfildern-Ruit 2001, ISBN 3-7757-1147-3
- Baukulturführer 15, Haus der Gegenwart, Munich , Wilhelm office. Publisher, ISBN 3-936721-65-3
Web links
- House of the Present ( Memento from March 1, 2014 in the Internet Archive )
- Architectural office Allmann Sattler Wappner: House of the Present (PDF document)
- House of the present in the architecture portal www.detail.de
Individual evidence
- ↑ Soon only the past ( memento from July 23, 2012 in the web archive archive.today ) , Süddeutsche Zeitung from May 16, 2011; S. R3; Retrieved December 23, 2011
- ^ A future for the house of the present, Bayerische Hausbau, December 22, 2011 ( Memento of February 5, 2012 in the Internet Archive )
- ↑ Haus der Gegenwart GmbH dissolves, Bayerische Hausbau, July 2, 2012 ( Memento from November 12, 2013 in the web archive archive.today )
Coordinates: 48 ° 7 ′ 41.7 ″ N , 11 ° 41 ′ 50.7 ″ E


