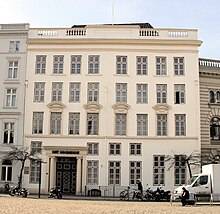Hoghehus
The Hoghehus am Koberg in Lübeck is the largest preserved medieval town house in Lübeck and is a listed building as part of the area monument of Lübeck's old town.
history
The property at Koberg 2 is first mentioned in the old Lübeck documents around 1307. It belonged to a small number of very large, probably formed around 1200 pieces of land, called Kurien , which reached down to the then bank of the Trave and formed a market trading place in the suburb of Lübeck Castle . Until 1768, the property reached as far as the Engelswisch and included the current property around the gateway there . The first Romanesque building was erected from 1216, the side wing as a hall building is more recent and dates back to 1280, i.e. the time immediately after the great fire of Lübeck in 1276. At the beginning of the 14th century, the front building was renewed as part of the rebuilding of the western edge of the Koberg. The Hoghehus is one of the oldest secular buildings in Lübeck. It is assumed that here, in the immediate vicinity of the former Lübeck castle, was the seat of the imperial bailiff in Lübeck after 1226 . Based on this and because of its size, the building was named alta domus or Hoghehus as early as 1322 . Renovations were carried out in the middle of the 15th century by Lübeck's city architect Nicolaus Peck. The construction of the two-gabled brick Gothic double house , which is very wide by Lübeck standards, was fitted with a common classical attic facade facing the street in 1796 , which today characterizes the appearance and belies the true age of the Hoghehus. The column portal also dates from this time. In addition to ceiling and wall paintings from the Gothic and Renaissance periods, the building also features a baroque staircase and a hall ceiling with stucco from the early 18th century, which indicate that renovation work had already been carried out at that time.
use
Based on the presumed use as a bailiwick, the building has experienced a varied history of use. At least since the end of the 13th century, ownership passed to changing private individuals. The Lübeckische Ratslinie names the councilors Gottschalck Wessler († 1305), Albert Travelmann (purchase 1372), Johann Schotte (purchase 1402), Tidemann Morkerke (from 1416), Hinrich Constin († 1482), Hermann Darsow (from 1488) followed by his Son-in-law Albrecht Klever († 1565), who in turn passed on to Bartold Saffe († 1615) through his daughter . During the Seven Years' War , from 1761 to 1764, the Hoghehus was the "alternative residence" of Duke Friedrich the Pious , who, as a precaution, had already moved to Lübeck with his court in 1757 and ruled his state Mecklenburg-Schwerin from there with his ministers .
The Hoghehus is located in Block 96 of Lübeck's old town, the renovation of which was started with funds from urban development with a resolution by the Lübeck citizenship in 1978. Since 1979 the building including the country house has been owned by the Lübeck Chamber of Commerce and Industry . It used the complex, which was renovated from 1983 to 1985, as a conference building for training courses and events.
In October 2015 it became known that the Chamber of Commerce and Industry intends to sell the property. At the beginning of 2016 it became the property of an architect and his wife for an undisclosed amount.
Others
The Hoghehus Chapel in the Jakobikirche opposite goes back to the Lübeck citizen Konrad Hoghehus, who died in 1351, and his wife Elisabeth.
literature
- Antjekathrin Graßmann (Ed.): Lübeck-Lexikon. The Hanseatic city from A to Z. Schmidt-Römhild, Lübeck 2006, ISBN 3-7950-7777-X .
- Klaus J. Groth : World Heritage Lübeck - Listed Houses . Schmidt-Römhild publishing house, 1999
Web links
Individual evidence
- ↑ Under Waldemar II of Denmark, the area of Lübeck was considerably enlarged by landfills (Ortwin Pelc: The end of Danish rule in Lübeck 1220/1227 ; in: Dänen in Lübeck 1203 ∙ 2003 Danskere i Lübeck. Exhibitions on archeology in Lübeck 6. Edited by Manfred Gläser and Doris Mührenberg for the Hanseatic City of Lübeck and by Palle Birk Hansen for the Storstrøm Office; Verlag Schmidt-Römhild, Lübeck 2003; pp. 111–116.).
- ^ Real estate company "Trave" (ed.): Work report II / 88 - redevelopment and urban development funding in block 96. P. 18ff.
- ^ Günter Fehring : Early settlement and development around the Koberg in Lübeck in: 25 years of archeology in Lübeck. - Volume 17 of the Lübeck writings on archeology and cultural history, Bonn 1988, p. 84 ff.
- ↑ Building information on the renovation of the stucco ceiling ( Memento of the original of March 10, 2007 in the Internet Archive ) Info: The archive link was inserted automatically and has not yet been checked. Please check the original and archive link according to the instructions and then remove this notice.
- ^ Emil Ferdinand Fehling : Lübeck Council Line. Lübeck 1925.
- ↑ Otto Vitense : History of Mecklenburg, p. 303.
- ^ Hans-Jürgen Wolter: Lübeck Chronicle October. In: Lübeckische Blätter 180 (2015), p. 334 ([digitized])
- ↑ Sabine Risch: The skyscraper has new owners . In: Lübecker Nachrichten , January 20, 2016, p. 14.
- ↑ Johannes Baltzer , Friedrich Bruns: The architectural and art monuments of the Free and Hanseatic City of Lübeck. Issued by the building authorities. Volume III: Church of Old Lübeck. Dom. Jakobikirche. Aegidia Church. Verlag von Bernhard Nöhring, Lübeck 1920, pp. 323, 348, 421. Unchanged reprint 2001: ISBN 3-89557-167-9
Coordinates: 53 ° 52 ′ 18.3 " N , 10 ° 41 ′ 18.6" E

