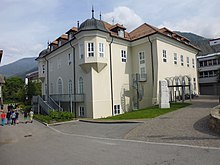Josefshaus (Laas)
The Josefshaus (sometimes also known as the “Jewish Temple” or “New Building”) is located on Feliusstrasse in the municipality of Laas in Vinschgau in South Tyrol .
This is the largest building in the village, which was built between 1907 and 1909 by Pastor Malpaga in Art Nouveau style as a child care facility and workers' home on the "Toracker" property of "Lippn Martl". At the entrance there is a marble relief that shows Mary with the Christ Child above a marble-framed pointed arch door. On the south side there are two polygonal corner bay windows, the ground floor has several arched windows.
The money for the construction came from a foundation set up in 1901 by the sisters of the Merano spa doctor Dr. Franz Tappeiner.
Pastor Malpaga then taught in the building meeting rooms for clubs he founded Jugendhort , Jungfrau Congregation , Vegetable Association and Alpine Club one. Between 1910 and 1920 the upper floor was converted into living space. The theater hall, in which the tradition of the Laas theater association began, was located in the center. The hall was used as a cinema from 1951 to 1960. The kindergarten was run by the German-speaking Order of the Sisters of Mercy until 1929 and was then closed until 1955. In that year it was reopened, stayed in the Josefshaus until 1959/60 and then moved to the neighboring, newly built elementary school. In addition to public use, a number of private individuals and families - Italian and German - were accommodated here.
In 1977 the building was acquired by the municipality of Laas in order to demolish it for the expansion of the school yard of the neighboring middle school. However, this plan failed due to the resistance of a group of Lasa citizens who ultimately managed to have the house listed.
The community then decided to renovate, the management of which was given to the architect Dr. Walter Dietl was transferred. The work was finished in 1989.
Today the Josefshaus (that is the official name) represents the center of cultural life in the village. It houses the (extended) community hall, the youth center and a workshop for the stonemason school. Four apartments were set up on the upper floor.
Web links
- Entry in the monument browser on the website of the South Tyrolean Monuments Office
literature
- Franz Waldner, Harbert Raffeiner, Hermann Schönthaler, Isidor Schönthaler, Wilfried Stimpfl, Johann E. Thumler, Manfred Zangerle: Houses from Laas, Tschengls, Eyrs, Tanas, Alitz. A picture documentation from the option period 1939/40. Tappeiner, Lana 1990.
Coordinates: 46 ° 37 ′ 6.1 ″ N , 10 ° 41 ′ 55.4 ″ E

