Julius Krusewitz
Julius Krusewitz (born May 6, 1850 in Wulsbüttel , † May 25, 1923 in Gotha ) was a German architect , specialist teacher and author.
Life
Krusewitz was born as the son of a pastor in Wulsbüttel near Cuxhaven and studied architecture in Zurich and Berlin after completing a commercial apprenticeship . He then deepened his professional knowledge in Zurich and Vienna . From 1876 to 1883 he taught at the Buxtehude building trade school , during these years he was given a semester leave of absence for a study trip to Italy , France and Great Britain . From 1883 to 1920 he was a teacher at the ducal building trade and crafts school in Gotha . His teaching activities focused on technical drawing and building construction . He created the designs for many objects - including in Gotha , Friedrichroda , Zella and Mehlis . Facades decorated with columns are characteristic of his buildings. He created some of his objects together with his teacher colleague Adolf Opderbecke . Krusewitz was also active as a painter, sculptor and wood carver and also wrote specialist books, e.g. T. with his colleague Hans Issel , about facade construction in antiquity and in the Renaissance . On the occasion of the 100th anniversary of the Gotha Building Trade and Crafts School in 1905, Krusewitz was awarded the title of professor.
In 1920, Krusewitz was shot as a bystander in the Kapp Putsch . He died at the age of 73 in Gotha, his and his family's grave is located in the main cemetery in Gotha .
Krusewitz achieved some prosperity through his work and bequeathed 300,000 marks to the city of Gotha for charitable purposes. Today a street in Gotha-Sundhausen reminds of him.
plant
Buildings and designs
| Image geo-data |
designation | address | Dating | Remarks |
|---|---|---|---|---|
 Location |
Ernststrasse 11 | 1900 | The former general director of the Gothaer Waggonfabrik , Albert Kandt, lived here since 1904 . In 1908 he became the owner of the house and lived here until his death in 1926 (according to information from the Gotha City Archives from July 27, 2015) |
|
 Location |
Ernststrasse 14 | 1900 | ||
 Location |
Burg Freiheit 23 / Walthershäuser Straße |
End of 19th century | Residential and commercial building with drugstore Orschel (today an insurance office) on the ground floor | |
 Location |
" Feast of the Sea " restaurant | Ekhofplatz / Schwabhäuser Strasse | End of 19th century | The building was built for the restaurateur Wilhelm Blaase. After 1945 the company was nationalized and Blaase acted as managing director. Later the restaurant was called HO-Gaststätte "Freundlichkeit" . In the 1970s the fish restaurant "Gastmahl des Meeres" was built. After the fall of the Wall, an investor from Gotha was found who had the house renovated and established the Hotel “Sankt Gambrinus” with the restaurant “Fischerstube”, but went bankrupt. Even the successor could not get the proud house out of the red. The city planning office announced that the building was in good condition and they were looking for a user. ( Thüringer Allgemeine , Gotha edition, April 6, 2013, p. 16) |
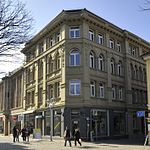 Location |
Feldmann department store | Erfurter Strasse 19 | End of 19th century | Neo-Renaissance, a listed building |
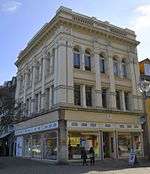 Location |
Feldmann department store | Erfurter Strasse 20 | End of 19th century | Water bed house, neo-renaissance, under monument protection |
 Location |
Hauptmarkt 2, ground floor | 1885 | Decorative ground floor of the guild hall at Hauptmarkt 2, redesigned by Krusewitz and Opderbecke in 1885, under monument protection, Bellini restaurant in the Ratskeller | |
 Location |
Villa Brand | Oststrasse 47 | ||
 Location |
Cross street 7 | End of 19th century | Merkur drug store (now a travel agency); Mercury sculpture on the facade on the 1st floor | |
 Location |
Siebleber Strasse 12 | 1895? | Reconstruction of an arable bourgeois house built around 1780 with a ground floor facade based on a design by Julius Krusewitz; Upper floor and roof with superstructures in baroque appearance preserved; 1866 apartment of court dentist Dr. Meister, furniture shop owned by master joiner Louis Lux in 1895, extensive renovation in 1993 | |
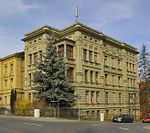 Location |
Reinhardsbrunner Strasse 14 | 1898 | Residential building, under monument protection, renovated in 2008; The style of the richly decorated structure corresponds to the Italian palazzo architecture. In the stairwell, in particular, the interior furnishings of the time have been preserved. The solid construction with mezzanine is located in a corner that defines the street scene. | |
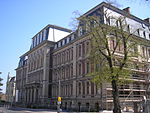 Location |
Herzog Ernst School | Reinhardsbrunner Strasse 19 | 1888 | 1888 with state teachers' seminar , today the Duke Ernst Cooperative Comprehensive School, under monument protection |
 Location |
Extension at the corner of Marktstrasse 17 / Lutherstrasse 1 | 1902 | Office building of the paper shop JF Thomas Wwe., Today SparDaBank (left part of the building) | |
 Location |
Lutherstrasse 4-6 | 1903 | Residential and commercial building with Sparkasse (formerly Kreissparkasse Gotha) | |
| Location | Waltershäuser Strasse 1 | 1896 | Residential and office building of the manufacturer Philipp Harjes ; not received | |
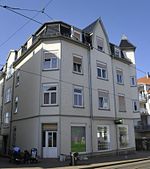 Location |
Waltershäuser Strasse 8 | End of 19th century | Facades destroyed in the 1970s by rigorous renovation measures | |
 Location |
Waltershauser Strasse 10 | Construction period 1895–1898 | Spintler bookbindery, now Euchler & Antiquariat bookstore, facades destroyed in the 1970s by rigorous renovation measures | |
 Location |
Waltershauser Strasse 24 | End of 19th century | Post Office III | |
 Location |
"Villa Sylvia" on the Kienberg | Luisenthal, Wölfiser Strasse | 1899 | Villa for Minna Maelzer (1849–1922; from Suhl), widow of the Ohrdruf entrepreneur August Maelzer (1844–1892) with 745 m² of living space; later a kindergarten, now private apartments |
Fonts
- The facade construction of the German Renaissance. A collection of the most beautiful motifs of half-timbered and stone buildings in the 16th century and in our time. Scholtze, Leipzig 1884. ( Portfolio , together with Hans Issel)
- Ornamental sketch sheets. Halle an der Saale 1887.
literature
- Helmut Roob, Günter Scheffler: Gotha personalities. Rhino-Verlag, Arnstadt / Weimar 2000, ISBN 3-932081-37-4 , S. #.
Web links
- Julius Krusewitz (1850–1923) on the website of the City of Gotha, last accessed on April 5, 2016
Other sources
- Documents from the architect Julius Krusewitz at the Museum of Regional History and Folklore in Gotha, inventory no. 20599 (apparently personal writings and photographs from the estate)
Remarks
- ↑ Research by the author in Friedrichroda and Zella-Mehlis did not provide any confirmation.
| personal data | |
|---|---|
| SURNAME | Krusewitz, Julius |
| BRIEF DESCRIPTION | German architect, artist and author |
| DATE OF BIRTH | May 6, 1850 |
| PLACE OF BIRTH | Wulsbüttel |
| DATE OF DEATH | May 25, 1923 |
| Place of death | Gotha |
