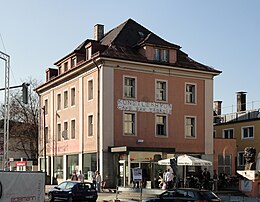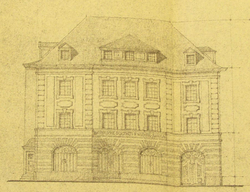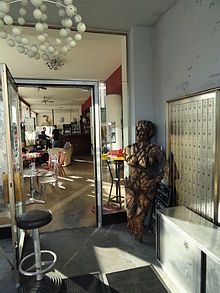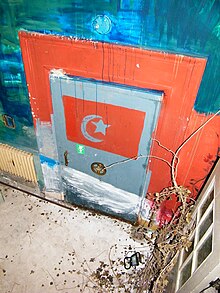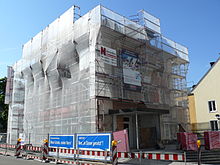Kempten artist house
The Künstlerhaus Kempten is a building erected in 1873 and a meeting point for all generations in Kempten in the Allgäu . The Künstlerhaus is a café, restaurant, a cabaret , event location and cultural meeting place. Before that, Haus International , an integration association for foreign citizens, had its headquarters in the former bank and residential building. In 2011 there were renewed plans to demolish the city villa , but they were unsuccessful. The artist's house has had its current facade since 2013 after a renovation.
location
The house is located in the first urban development area after the opening of the city walls on Beethovenstrasse and Fischerstrasse , today's entrance area of the southern pedestrian zone and part of the old town protected by ensemble .
When the house was built, the street was called Sedanstraße. On the house was a blackboard with the following inscription:
September 1, 1870:
The French defeated by the united German armies in the
Battle of Sedan , in which the Kempten 1st
Jäger Battalion took an outstanding part.
The plaque was removed after the street was renamed Mussolini Street (named after the Italian fascist Benito Mussolini ) during World War II . It was only named Beethovenstrasse after the war. To the north behind it, part of the city wall has been preserved. To the west is the Parktheater Kempten , a disco. On the opposite side of the street is the glass high-rise Allgäu Tower , opposite the main entrance in the west is the Quelle house , built in 1965 , which is now rented by the drugstore and retail chain Müller .
History of the house
19th century
The building was built in 1873 by a master stonemason and was used as a residential building. At that time the house had a rectangular floor plan and four floors and a cellar. The top floor was built into the first level of the attic. The basement had five vaulted rooms and an arched corridor. To the north of the building, a small septic tank was set up at the foot of the so-called Zwingermauer (city wall).
At that time the building was placed in the former city moat in front of the Fischertor (demolished in 1866), which means that the south wall of the basement has to some extent the boundary of the old moat slope. In the same year, the owner submitted an application to add a laundry room to the northwest corner. The extension, in which the existing city wall was included as part of the north wall, had two rooms above, which were designed as a so-called wooden shed . A wine owner bought the building in 1880 and 1885. After another change of ownership in 1893, a merchant was listed as the owner of the building.
In 1897 the building was converted for business purposes. The widow and son of the merchant applied for changes to the south facade. The architect Ambros Madlener , well known in the region, presented the draft for the renovation in the historicist style . The biggest structural change was the installation of an access from the street with a staircase into the “ Comptoir ”. In addition, shop windows were requested for a shop. After the renovation, a banking company had its headquarters in the building. Another building application was submitted in the same year. This year, the architect Leonhard Heydecker from Kempten designed the staircase on the west side, which has remained unchanged to this day. The railing of this staircase consists of a wrought iron ornamental grille and a wooden handrail.
20th and 21st centuries
1909 to 1982: banking house
In 1909, Bayerische Disconto- und Wechselbank AG (later Bayerische Hypotheken- und Wechsel-Bank ) submitted a building application for the installation of a safe and further modifications in the house in order to be able to open a real bank branch there. In 1921 the bank, which had meanwhile become the owner of the house, applied for a basement extension to the south and east in order to meet the demands of a modern bank at the time. The executing architects were the duo Richard Bielenberg and Josef Moser ( Bielenberg & Moser ) , who mainly work in the Berlin area . The entire structure was to be expanded to the east and two extensions in the form of vestibules were to be added to the south. A new and large lavatory pit was set up under the front garden in the east. The basement was partly divided into two levels. The facade was designed in the style of the Wilhelminian era with an elaborate plaster structure: the ground floor received an ornamental plaster with wide bands around arched windows. The door was provided with carved neo-baroque decorative elements. Although the property neighbors (today Uhren Ade , Fischerstraße) and Redenbacher (today undeveloped meadow in the west towards the Parktheater ) objected to the building project, the construction work was carried out on the basis of the city's permit.
A year later, in 1922, the apartments on the top floor and on the second floor were converted. Numerous doors with original inserts made of etched glass have been preserved from this period . In the same year, the fencing of the front garden was renewed, despite renewed objection from a property neighbor. The main point of criticism was the planting of two trees. The city declined the appeal and approved all work. On September 15, 1922, the bank branch was reopened.
In 1958 the bank wanted to build over the front garden. Again, the neighbors objected, this time with success. The planned work was not allowed to be carried out. From 1959 to 1960, the Bayerische Hypotheken- und Wechselbank had further extensive construction work carried out. Since an expansion planned to the south was not approved, the owners rebuilt the ground floor. All of the adjoining rooms were broken out. The resulting open space formed the bank's counter hall from now on. The first floor was converted into office space, as this was given up on the ground floor. The front garden in the east was replaced in the spring of 1960 by a wide flight of stairs with a terrace. A storage room for bicycles was created under this. A new, freely curved staircase led to the upper floors. The new vestibule in the east was equipped with safe deposit boxes. The two old vestibules on the south side were broken off. Today a sidewalk runs over the cellar below. The south and east facades were given large, rectangular shop windows. All evidence of the Wilhelminian era was removed and replaced with a simple, smooth plaster. Lettering with illuminated letters was attached to the south and east facade. On January 22, 1960, the bank opened the newly designed office with 30 employees.
1983 to 2003: House International
After the bank relocated its headquarters in 1982, the building was initially empty. The city of Kempten then acquired it. Plans for a new commercial building and the resulting demolition of the building failed several times. House International was housed there from 1983 to 2004 . Inge Nimz founded and headed the supporting association called International Meeting Kempten eV . The association had existed since 1973, initially as a working group, from March 1982 it had the status of a registered association. She was awarded the Federal Cross of Merit for her work on the integration of foreign citizens, which she did mainly in what is now the Künstlerhaus . Although the association had existed since the 1970s, the integration association did not have its own premises, but signed a contract with the city of Kempten on December 1, 1982 for the use of the premises. After a minor renovation, the meeting place was officially opened on March 19, 1983. The contract should initially be valid for two years - but has been extended several times. The house was then seen as ideal for the purpose. The former counter room on the ground floor was suitable for events and catering. The house was furnished with donated furniture. The monthly rent at that time was 250 DM plus 70 DM as an advance payment for additional costs. An additional agreement was the renting of twenty parking spaces behind the adjacent city wall.
In 1986 the integration association submitted an application for approval of a kebab shop . The sales booth was supposed to be on the north side of the porch, but was not approved because the existing building, which was still intended for demolition, was reluctant to be contractually consolidated. The lease could then be terminated within two months. In the period that followed, the city did not assume any maintenance costs or building maintenance.
There were repeated debates about the use of the site. Various interest groups campaigned for the building: on the one hand, for the construction of a larger commercial building, on the other hand, for the establishment of a small park to provide a clear view of the historic city wall or to preserve the building.
Since 2003: Künstlerhaus
Since the integration club moved into the Glockenschule on Poststrasse in 2003, the building has been called the Künstlerhaus , Künstlercafé or just Artists . From this time on, the artist Stephan Rustige was at times the tenant together with the restaurateur Gery Kantor. In addition to the name Künstlerhaus, the project title of a short-term art project "culture squat" (art shelter) was written on the facade as the name of the building. During this time, interventions were made in the building fabric in many places: walls were broken through, outlines of human bodies were cut out of the ground, so that the floor level is lower in some places. The tenant Rustige saw the demolition as the culmination and end point of his art project. In 2004, however, he left the house and left Kantor the sole management. Another contract extension took place in the winter of 2004, as again no investor could be found for the new building.
In 2006, groups of schoolchildren but also renowned artists such as Friedrich Hechelmann exhibited their own works in the Künstlerhaus. It developed into an indispensable place for art-loving people from the region. On the upper floors there is an oval room, which is formed with strips of wood and ruler and was created by a group of artists over weeks of work. The only light source for this room is a skylight. In front of the old bank vault in the basement, the room was painted with figurative representations.
Since 2011 the house has been leased by the city of Kempten as the owner to two students who are studying at the Kempten University of Applied Sciences . They take care of events, exhibitions and catering. However, due to fire protection and safety reasons, exhibitions on the upper floors must be avoided.
Since the turn of the year 2011/12, there has been a lively discussion in the regional media between the tenants and the city about future use, as the lease agreement with the two students was supposed to end in July 2012. Initially, the city planned to demolish the house because of its poor condition, but after protests from large sections of the population, it looked for ways to maintain it. Among other things, the chef Christian Henze , while giving up the current artistic and social use, showed interest in the building. Henze then received a storm of protest from the Kempten population on his own Facebook fan page .
To preserve the cultural purpose of the Künstlerhaus, a support association was set up in early 2012. The Künstlerhaus e. V. already had over 370 members shortly after it was founded (as of April 2012).
On April 24, 2012 it was announced that the main and finance committee of the city of Kempten had unanimously voted for the preservation of the house and a cooperation with the association Künstlerhaus e. V. has pronounced. Despite the large number of interested parties from the catering and retail sectors for the building, the committee decided to take over the Künstlerhaus by Sozialbau Kempten GmbH. According to its managing director Herbert Singer, the social building could begin with the renovation in winter 2012. At the public meeting of the committee, the chairs in the small meeting room of the town hall were no longer sufficient due to the large audience . Ludwig Frick, SPD - as well as member of the main and finance committee, emphasized the importance of the Künstlerhaus during the meeting as "shaping the cityscape" . The Lord Mayor Ulrich Netzer said to the committee that the topic "has created an excellent civic engagement" . The mayor thanked the young people who had come in large numbers in the meeting room and said that “cultural life [develops] when it is not ordered from above” .
The final decision to keep the house was made on October 1st, 2012. The city's own urban development and housing company, Sozialbau, signed a purchase agreement with the city of Kempten for the building. At the same time, the lease agreement with the Künstlerhaus-Verein regarding further use was concluded. Between 2013 and 2014 the artist house was renovated according to plans by the Kemptner architect Wilhelm Huber . The Künstlerhaus was to be renovated by Sozialbau for a cost of around 900,000 euros.
At the end of July 2013, the artist's house was made accessible to guests again with an opening week. During this and the following time, 110 artists from all over the Allgäu exhibited a total of 225 works in the exhibition “Vollkunst / Kunstvoll” until September of the same year.
Building
architecture
The former bank building, now known as the Künstlerhaus, has a hipped roof over three floors with a basement. In the basement there is a safe from banking hours, from the ground floor a free, dividing, curved staircase leads to the upper floors. There is a terrace in front of the entrance to the building in the east, while the Beethovenstrasse sidewalk is directly adjacent to the building in the south.
use
The Künstlerhaus serves the social, artistic and corporate culture. The city's socio-cultural center organizes exhibitions for artists and their works, theater performances and improvisational theater . Furthermore, young and older people meet there, for example to play chess. In addition to these purposes, the Künstlerhaus serves as a restaurant on the first developed pedestrian zone in Swabia . Rainer von Many appears in the Künstlerhaus. The group Die Wendejacken performs regularly with their improvisational theater. The award-winning artists Jörg Maxzin and Stephan Rustige exhibited their works in the Kempten Künstlerhaus. The musician Murat Parlak and his band Soul Babies regularly play concerts in the artist café. The band Claire opened their “The Great Escape” tour on November 8, 2013 in the Künstlerhaus.
Individual evidence
- ↑ Christian Ilg: From Kempten's past days. City stories: the streets and houses of the municipality of Kempten. Volume IV, self-published, Kempten 2004, p. 161.
- ↑ Max Förderreuther, Martin Kellenberger: Kemptner Heimatbuch: Die Hausafeln der Stadt Kempten Josef Kösel & Friedrich Pustet KG , Kempten 1932, p. 127.
- ↑ a b c d e f g h i j k l m n Birgit Kata, Kempten City Archives: History of the building and use of today's “Künstlerhaus”, Beethovenstraße 2. Kempten, February 2012. (4 pages)
- ↑ a b Stefanie Heckel, Ralf Lienert: How should things continue with the “artist?” - history of the house. In: Allgäuer Zeitung , No. 230, October 6, 2011, p. 31.
- ↑ Der Allgäuer : Bayerische Hypotheken- und Wechselbank redesigned to reflect the times. January 22, 1960 (No. 17)
- ↑ all-in.de: way in Kempten is named after Rev. Inge Nimz. ( Memento of the original from March 15, 2012 in the Internet Archive ) Info: The archive link was inserted automatically and has not yet been checked. Please check the original and archive link according to the instructions and then remove this notice. (accessed April 1, 2012)
- ↑ a b International Meeting Kempten eV: Festschrift for the 5th anniversary of the House of International. Kempten 1988, p. 7f., 28.
- ↑ Allgäuer Zeitung: “Criticism of blocks” in front of the city wall: Heimatpfleger calls for a rethink at Haus International. No. 123, May 30, 2002.
- ↑ a b Stephan A. Schmidt, Friends of the Old Town Kemptens eV (Ed.): Quo vadis, artist? In: The old town letter. 2011, Volume 32, No. 38, pp. 28–30.
- ↑ all-in.de/RSA-Radio: Allgäu star chef Christian Henze wants to open a restaurant in the Künstlerhaus. ( Memento of the original from January 3, 2012 in the Internet Archive ) Info: The archive link was automatically inserted and not yet checked. Please check the original and archive link according to the instructions and then remove this notice.
- ↑ all-in.de: Support association for the artists' house in Kempten ( Memento of the original from February 12, 2012 in the Internet Archive ) Info: The archive link was automatically inserted and not yet checked. Please check the original and archive link according to the instructions and then remove this notice. (accessed April 1, 2012)
- ↑ 0831 - The Kemptener Stadtzeitung: Association as an opportunity? March 19, 2012. (No. 19)
- ↑ Christine Tröger: A lot is moving in the old town. ( Page no longer available , search in web archives ) Info: The link was automatically marked as defective. Please check the link according to the instructions and then remove this notice. In: Kreisbote , April 21, 2012, p. 2.
- ^ Franz Summerer: Künstlerhaus: The provisional remains. In: Allgäuer Zeitung , April 24, 2012, p. 31.
- ↑ Matthias Matz: Support yes, subsidize no. In: Kreisbote Kempten - Isny - Westallgäu , April 28, 2012, p. 2.
- ↑ Projects. March 20, 2017, accessed on August 11, 2020 .
- ↑ Barbara Hell: Künstlerhaus: Departure instead of demolition. In: Allgäuer Zeitung , October 2, 2012, p. 37.
- ^ The artist house in Kempten: Renovated and ready to go. ( Memento of the original from December 13, 2013 in the Internet Archive ) Info: The archive link was automatically inserted and has not yet been checked. Please check the original and archive link according to the instructions and then remove this notice. In: allin.de, July 26, 2013 (accessed December 8, 2013)
- ↑ a b Willibald Spatz: Allgäu. 66 favorite spots and 11 adventure pools. 1st edition. Gmeiner Verlag, Kempten 2012, ISBN 978-3-8392-1259-2 , p. 32ff.
- ↑ kempten.de: Timeline (accessed April 1, 2012)
- ↑ Association goals of the Künstlerhaus eV ( page no longer available , search in web archives ) Info: The link was automatically marked as defective. Please check the link according to the instructions and then remove this notice. (PDF, accessed on May 28, 2012; 341 kB)
- ↑ all-in.de: Murat Parlak concert. ( Page no longer available , search in web archives ) Info: The link was automatically marked as defective. Please check the link according to the instructions and then remove this notice. (accessed on April 2, 2012)
Publications
- Stephan A. Schmidt, Friends of the Old Town Kemptens eV (Ed.): Quo vadis, artist? In: The old town letter. 2011, Volume 32, No. 38, pp. 28–30.
- UniCredit Bank (Ed.): History of Hypovereinsbank Kempten. October 2011 ( online , PDF, accessed May 28, 2012)
Web links
Coordinates: 47 ° 43 ′ 27.7 ″ N , 10 ° 18 ′ 55.5 ″ E

