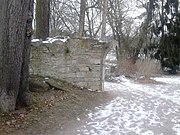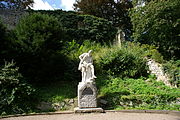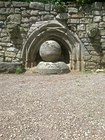Shooting house (Weimar)
The shooting house is a former rifle house in the city of Weimar in Thuringia , which is now operated as a private conference and event location. It is located in the north of the urban area, not far from Tiefurter Allee, near the Webicht . It is in the Weimar area, hall 23, parcel 11/6.
history
The shooting house was built in 1803/1804 according to the plans of the Prussian architect Heinrich Gentz . Gentz's own plans are no longer preserved, but Johann Christian Heinrich Schlueter prepared a floor plan and two brochures based on the “Gentzian Rift” on behalf of Goethe . Although this has not been preserved either, the floor plans and elevations by Alfred Speiser from 1890, in comparison with the construction and repair invoices, give a largely authentic picture of the Gentzian design. However, caused by fire, it was not fully functional until 1805. At least as early as 1806, it was noticed in the newspaper for the elegant world .
The building, along with the park that is no longer in existence, was used not only for shooting, but also as a place of entertainment in the style of a Vauxhall Gardens . The construction of the spacious complex under Carl August to beautify his residence took place in the course of the preparations for the marriage of the Hereditary Prince Carl Friedrich to the Russian Tsar's daughter Maria Pawlowna in 1804. Goethe was also involved in the planning . The facility was open to the public. Not only the nobility used them for their societies. This was also used as a club house by the Weimar rifle club until the 20th century . Events are taking place again today after this building had been empty for a long time. According to Carl August's wishes, the park on the Ilm was to be connected to that of Tiefurt and Belvedere , which also included the shooting range. One of the plans by Franz Ludwig Güssefeld from 1808 clearly shows this.
The location and nature of the building ensured that it was also used as a military hospital since it was built during wartime. It was also used as a forum for political agitation. Weimar's first official visit to the shooting house took place on March 22, 1925, and with it Adolf Hitler's first official appearance after his imprisonment in 1923 in Landsberg am Lech , where he gathered supporters of the NSDAP around him. The choice of location of his first appearance for his imprisonment was not random at Weimar, especially as it in most German states with gag order was occupied.
Andreas Michael Werner writes on the history of the shooting range in the GDR . "In the German Democratic Republic, the building was used by the People's Police until 1990. Since then it has been exposed to the weather and decay. This is how the shooting house was forgotten by residents and visitors to the classic city." Then the question of an investor arose .
The owner and operator of the shooting house has been an entrepreneurial company run by Uwe Hoffmann since 2010 . The architect and city planner Walther Grunwald submitted a development plan for this. Events take place irregularly, and the rooms are also rented out for meetings and events.
architecture
building
From the outside, the system manages without the ornamental design language or without the use of allegories . The architectural lines of the building, straight and curved, fit together harmoniously. The center of the complex is the ballroom with the muse frieze on Doric columns , which is connected to the outbuilding. There is a large semicircular window above the entrance, which also creates a festive atmosphere with its lighting effect. The muse frieze is said to be based on a design by Heinrich Meyer , who was inspired by the Greek red-figure vase painting . These were executed by the theater painter Carl Heideloff . It is based on the architecture of Italian country villas by Andrea Palladio .
An apse can be seen from the east , which enlarges the interior of the ballroom. The two parts of the building on the left and right wings are connected to the center by curved parts. The large arched windows on the two wings are also striking. To the west there are arcades on wooden pillars with a hexagonal cross-section. According to Jürgen Beyer, there are also influences of so-called revolutionary architecture, especially in the shooting house hall . He sees parallels with Boullee's 1785 design, a library room for the French national library.
The Weimar shooting house was in turn a model for the old Kurhaus Wiesbaden .
Outdoor facilities
The areas of the "Hölzchen" and the meadows near the cone bridge, and also the Altenburg , were left to the city in 1803 after lengthy negotiations between the duke and the council of Weimar because they were firstly conveniently located to build such a facility , and, secondly, were generously dimensioned. In 1803, Goethe began drawing up a site plan. The horticultural clerk and horticulturist Johann Christoph Carl Gentzsch was responsible .
So-called citizen fields and the princely Vorwerk fields, as can be seen from the 1778 plan by Franz Ludwig Güssefeld, were previously located between the weave and the “little wood”.
The shooting house with its outdoor facilities was apparently relatively quickly lost sight of even the educated public. The lawns that were cut through by axes are now built over. When the importance was recognized, the development was already approved, also by the Weimar Monument Office. In the foreword of a conference volume dedicated to the shooting house by the President of the Klassikstiftung Weimar Hellmut Seemann tellingly : “--- If the conference we are documenting here had taken place twenty years ago, the shooting house would have been part of UNESCO, I'm pretty sure -World heritage “Classic Weimar”. ”Said conference took place in 2013 in the shooting house. A building over the lawns like here at the shooting house, with the result that the core building was torn from the context in which it was built, is no longer an isolated case even in Weimar. The House Ithaca was from 1997 through overbuilding of lawns also from the point of view related to the Park on the Ilm largely cut off.
predecessor
There is a predecessor to the shooting house at a different location: the shooting garden (already demolished in 1756), which is now an artificial ruin in the park on the Ilm . The shooting house itself was next to the Liszt House in Weimar . In the ruins in the Park an der Ilm there is still the former shooting wall, which was also the back wall of the shooting garden, which was subsequently provided with Gothic windows and converted into a ruin during the renovation. The Gothic windows came from the old Weimar city palace , the so-called Wilhelmsburg, which burned down in 1774 , and can be seen on the east side of the wall. This took place in 1784 at Goethe's request. In the section of wall going down the slope from the artificial ruin, a pointed arch-shaped archway was set into the ground and provided with a spherical sundial . We know that the ball represents a sundial from Konrad Horny , who made a drawing of it in 1786. It was also supplemented by the coat of arms of Ludwig von Gleichen, which is also located on the nearby Tempelherrenhaus . This wall extends down to the round bark house, built in 1778, which, as part of the so-called Luisenkloster, is also the oldest part of the park, if you disregard the rock staircase, the so-called eye of the needle. There are lions' heads on the wall next to the sundial. To the south there is a remnant of a small portal with half a round arch, which probably also comes from the old castle, and at the same time forms the end of the artificial ruin in this direction. The fountain-like extension or the partition wall on the side opposite the temple can be recognized as changes for an artificial ruin with the purpose of a memento mori , because these are attached to the wall and have no stones set into the wall as Masonry association . A drawing by Konrad Horny also proves that the artificial ruin that this side looked different than it is today to the viewer.
There were already plans by the Weimar City Council in 1786, the old shooting garden , built in 1733 - to be left to the Duke according to plans by Johann Adolph Richter in the area of the so-called Welschen Garten. It was planned to swap not only the actual old shooting house but also the associated catering facilities for a plot of land to be determined for the new shooting house. It was then on which Gentz built the shooting range. The grounds of the shooting garden adjacent to the area of the Tempelherrenhaus were taken over by the Duke in the spring of 1786, combined with the expansion of the park to the south. There would also have been a more cost-effective alternative on a neighboring property, which the Duke had also already taken over for a park expansion of the Ilmpark, but a separate concept was used as the basis for this. An extremely poor coordination and organization was also responsible for the associated cost explosion.
The Shakespeare monument by Otto Lessing in front of the east side of the artificial ruin in Ilmpark
literature
- Jürgen Beyer, Ulrich Reinisch, Reinhard Wegner (eds.): The shooting house in Weimar. An unnoticed masterpiece by Heinrich Gentz. VDG, Weimar 2016, ISBN 978-3-89739-832-0 .
- Jürgen Beyer: The shooting house in Weimar: an important testimony to the urban culture around 1800 . In: Weimar-Jena: The big city . Volume 4, No. 3 . Vopelius, Jena 2011, p. 173–197 ( download from Vopelius-Verlag [PDF; 1,4 MB ; accessed on August 25, 2020]).
- Gitta Günther , Wolfram Huschke , Walter Steiner (eds.): Weimar. Lexicon on city history. Weimar 1998, ISBN 3-7400-0807-5 , p. 379.
Web links
- Weimar shooting range. Weimar shooting range.
- Andreas Michael Werner: shooting house. In: WeimarLese. .
- Shooting house. In: arch INFORM .
Individual evidence
- ^ The shooting range in Weimar. Citizens' initiative “Save the shooting range now!”, July 3, 2017, archived from the original on January 21, 2019 ; Retrieved April 7, 2016 .
- ↑ Jürgen Beyer: The shooting house in Weimar. 2011, p. 55.
- ↑ Jürgen Beyer: The shooting house in Weimar. 2011, p. 56 f. Fig. 6-8.
- ^ Newspaper for the elegant world, Volume 6, Issue 3, 1806, Col. 887 f.
- ^ Annette Seemann : Weimar. A cultural story. Munich 2012, ISBN 978-3-406-63030-9 , p. 417 f. Note 142.
- ↑ G. Günther, W. Huschke, W. Steiner (eds.): Weimar. Lexicon on city history. Weimar 1998, p. 67 Büchsenschützengesellschaft.
- ^ Susanne Müller-Wolff: A landscape garden in the Ilmpark: The history of the ducal garden in Weimar . Cologne / Weimar / Vienna 2007, ISBN 978-3-412-20057-2 , Taf.LXXII No. 130. (books.google.de)
- ↑ Jürgen Beyer: The shooting house in Weimar. 2011, p. 63 f.
- ↑ Reinhard Schau: The Marie Seebach Foundation: A retirement home for stage artists. In Weimar since 1895. Böhlau Verlag, Cologne / Weimar / Vienna 2015, ISBN 978-3-412-50156-3 , p. 123. (books.google.de)
- ^ Andreas Michael Werner: Schießhaus. In: WeimarLese. Retrieved August 25, 2020 .
- ^ Even with Wolfgang Huschke : The history of the park in Weimar. (= Thuringian archive studies. Volume 2). Weimar 1951, p. 213 or Wolfgang Huschke, Wolfgang Vulpius : Park around Weimar. A book of poetry and garden art. Weimar 1955, p. 87, the shooting house is drawn in on a map of the Weimar Ilmpark, but not designated as such!
- ↑ Jens Lehnert: Berlin architect Walther Grunwald suggests alternative development of the shooting house area. In: Thuringian General . April 1, 2010. (thueringer-allgemeine.de)
- ↑ Jürgen Beyer: The shooting house in Weimar . 2011, p. 111.
- ↑ meaning. Citizens' initiative “Save the shooting range now!”, September 12, 2011, archived from the original on July 16, 2016 ; Retrieved April 8, 2016 .
- ↑ Jürgen Beyer: The shooting house in Weimar. 2011, p. 171.
- ↑ Jürgen Beyer: The shooting house in Weimar. 2011, p. 180.
- ↑ Jürgen Beyer: "The new shooting and pleasure local facilities": On the history of the Weimar shooting house and its outdoor facilities , in: Jürgen Beyer, Ulrich Reinisch, Reinhard Wegner (ed.): The shooting house in Weimar. An unnoticed masterpiece by Heinrich Gentz. VDG, Weimar 2016, ISBN 978-3-89739-832-0 , pp. 49-70, here pp. 68 f. Note 60.
- ↑ Jürgen Beyer: The shooting house in Weimar. 2011, p. 51 fig. 2 and 3.
- ↑ Foundation of the monument. Citizens' initiative “Save the shooting range now!”, July 3, 2017, archived from the original on June 21, 2018 ; Retrieved April 2, 2016 .
- ↑ Jürgen Beyer: The shooting house in Weimar. 2011, p. 8.
- ↑ The shooting house in Weimar - An unnoticed masterpiece by Heinrich Gentz? (PDF) Klassik Stiftung Weimar , archived from the original on April 6, 2016 ; accessed on April 6, 2016 (conference flyer). Originally available under Conference | The shooting house in Weimar - an unnoticed masterpiece by Heinrich Gentz? Klassik Stiftung Weimar, July 5, 2013, accessed on August 25, 2020 (press release).
- ↑ Timm Schulze: The shooting house in Weimar - an unnoticed masterpiece by Heinrich Gentz? In: Information Service Science . July 5, 2013, accessed on August 25, 2020 (press release from the Klassik Stiftung Weimar ).
- ↑ Jürgen Beyer: The shooting house in Weimar. 2011, p. 50.
- ↑ Rolf Haage: Weimar: a guide through the classic city. Erfurt 2011, ISBN 978-3-86680-829-4 , p. 58. (books.google.de)
- ↑ It should be noted that both the artificial ruin and the circular bark house (Mooshütte) are design elements by Belvedere (Weimar) . In both cases one orientated oneself on the English garden and landscape architecture.
- ↑ Some parts, including those of an arch, are arranged at the top like a bench.
- ↑ On the artificial ruin: Susanne Müller-Wolff: A landscape garden in the Ilmpark: The history of the ducal garden in Weimar . Cologne / Weimar / Vienna 2007, ISBN 978-3-412-20057-2 , pp. 145 f. Drawing Hornys on plate XXIII no.35. (Books.google.de)
- ↑ Jürgen Beyer: The shooting house in Weimar. 2011, p. 71.
- ^ Susanne Müller-Wolff: A landscape garden in the Ilmpark: The history of the ducal garden in Weimar . Cologne / Weimar / Vienna 2007, p. 163.
- ↑ Reinisch, pp. 171-184.
- ↑ Gerhard Müller: The shooting house in Weimar: A construction task in the field of tension between court and city. In: Jürgen Beyer, Ulrich Reinisch, Reinhard Wegner (eds.): The shooting house in Weimar. 2016, pp. 71-80 .; Sebastian Hunstock: The (grand) ducal residence city of Weimar around 1800. Urban developments in the transition from class to civil society (1770–1830). Jena 2011, p. 355.
Coordinates: 50 ° 59 ′ 6.4 ″ N , 11 ° 20 ′ 24.9 ″ E







