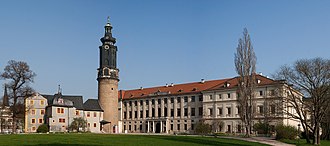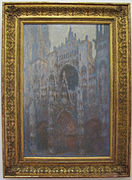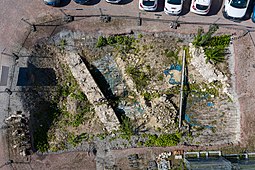Weimar City Palace
The Weimar City Palace (also Residenzschloss ) is located in the center of Weimar at the northern end of the Ilmpark . The castle is part of the UNESCO World Heritage “ Classic Weimar ” and has been owned by the Klassik Stiftung Weimar since the end of 2008 , with the exception of the Bastille building ensemble , which belongs to the Thuringian Palaces and Gardens Foundation . The city palace houses the palace museum with the focus on painting from 1500 to 1900.
history
"Hus tu Wymar"
It is possible that the kings of the Thuringians held court at this slightly elevated place on the banks of the Ilm in the early 6th century . But only one Count Wilhelm von Weimar can be documented. He acted as the host of a Conventus magnus , which was held in Hus tu Wymar under Emperor Otto II . From the 10th century a moated castle can be found at this location , which was used as the seat of the Counts of Orlamünde (formerly Counts of Weimar ).
In 1299 the castle, which was probably mostly wooden, burned down. The castle stables became the property of the Wettins , who built a new castle here.
During the great fire of 1424, not only did most of Weimar fall victim to the flames, but also the castle. Wilhelm the Brave , the first Wettin who held court here for a long time, had the castle rebuilt as a completely stone complex. In 1439 the new building was occupied. The Hausmannsturm , which still exists today, dates from this time and the adjoining gate, which was later mockingly referred to as the " Bastille " by the court ladies who lived there.
"Chert"

In 1485 the Electorate of Saxony was divided. Weimar and almost all of Thuringia fell to the Ernestine line of the Wettins, which resided in Torgau and Wittenberg . From this time on Friedrich the Wise resided in Weimar more often. In 1513 Johann the Steadfast , Friedrich's married brother, set up his own court here. This made the Weimar Castle, which was now called Hornstein , the official secondary residence of the Ernestine Wettins.
From 1535 the late Gothic was the castle by the architect Konrad Krebs and Nicholas Gromann on behalf of the Elector Johann Friedrich I of Renaissance castle transformed. The complex was completed with the Green House in 1604. The building complex, designed in the style of the German Renaissance , was, like many residences of the time, designed as a fortified palace complex and surrounded by moats that were fed by the Ilm flowing past. Its buildings formed an irregular oval around a spacious courtyard.
Under Duke Johann von Sachsen-Weimar and his wife Dorothea Maria von Anhalt , the small residence developed into a place of muse of European importance. The historian Friedrich Hortleder worked here as a private tutor and Melchior Vulpius , an ancestor of Goethe's wife, directed the castle music. The reform pedagogue Wolfgang Ratke founded a German school here in 1612 , and on August 24, 1617 the Fruitful Society was also founded here. On August 2, 1618 - at the same time as the Thirty Years War began - half of the castle burned down. According to rumors, it was a careless gold maker to blame for the accident.
Duke Johann Ernst the Elder J. engaged the Italian master builder Giovanni Bonalino , who until then had been under contract with the Bamberg bishop , to rebuild . Construction began in 1619. The still castle-like chert was to give way to a four-wing system inspired by Italy, which could serve all representative purposes. The building was planned with three floors throughout and was grouped around a rectangular inner courtyard.
chapel
A prominent place in the palace complex was reserved for a church, which was also the only building to be completed. Due to the war , the rest of the building was suspended after the church was consecrated in 1630.
The interior of the chapel earned it the name Himmelsburg . It followed a Lutheran theological program. The altar was raised on a stone pedestal with steps. Above it rose a canopy on four pillars , which also served as the base for the pulpit . A pyramid-shaped structure rose from it to the ceiling; it was adorned with a picture of the legacy of the risen One ( Mt 28 : 16-20 LUT ) and with putti , which reminded of Jacob's ladder . Above that, connected to the church interior by a skylight , opened a chapel in which the organ was located. From there the music rang out into the church.
The young Johann Sebastian Bach , who worked as organist in this church from 1708 to 1717 , composed some works for this place, inspired by this extraordinary acoustic situation. King of Heaven, be welcome is one of these cantatas .
The chapel was destroyed in the castle fire in 1774 except for the outer walls.
"Wilhelmsburg"
From 1626 on, Duke Wilhelm IV of Saxe-Weimar ruled Weimar . In 1651 he took on the ruins and commissioned the Thuringian master builder Johann Moritz Richter the Elder. Ä. He designed the chert based on French models to form an open three-wing ensemble that opens onto a park. This park was created based on Italian and French models. Due to lack of money, however, there were repeated interruptions in construction. When Duke Wilhelm IV died in 1662, construction was completely stopped. Since then, however, the castle has been named Wilhelmsburg after its builder .
tower

In 1728, the medieval round tower was given a baroque tower based on a design by Gottfried Heinrich Krohne , which is still a landmark for the castle and town today.
The bell founder Nicolaus Jonas Sorber created the five-part bell of the castle tower in 1712 , the original of which has been preserved.
Residenzschloss from the Goethe era
When the castle fire on May 6, 1774, the baroque Wilhelmsburg (except for the tower and gate) and the castle chapel were completely destroyed. The outer cubature of the palace chapel has been preserved, but the facades do not reveal anything about the use of the space in the 17th century. Since more and more expensive security measures for the castle ruins became necessary from 1788, Duke Carl August was already considering a new building. In March 1789 he founded the Palace Construction Commission, in which Johann Wolfgang von Goethe actively participated from the start . Ultimately, however, it was decided to rebuild using large parts of the old building fabric.
Goethe engaged the Hamburg architect Johann August Arens , whom he had met in Rome in 1787 and who primarily designed the floor plan for the reconstruction. But in 1791 the effects of the French Revolution and financial bottlenecks made themselves felt, and Arens also lost interest in the commission. At that time, however, Goethe was already so familiar with the building that he had the work continued according to Arens' plans and the topping-out ceremony was celebrated in 1796. When the moats were leveled in the course of the construction work, the fortress character was also lost. The three-wing complex, which is now open to the south, corresponded clearly with the landscape garden that Goethe helped to design.
From 1797, Goethe won the Ludwigsburg architect Nikolaus Friedrich von Thouret as the new master builder for the interior work as part of the Arens floor plan . Thouret designed rooms that still exist today in the style of classicism with programmatic reference primarily to Greek antiquity, e.g. B. the dining room, the entrance room and large parts of the apartment for the Grand Duchess Louise in the east wing. The court painter Carl Heideloff , who had a fatal accident when he fell off the ladder in 1816, was also involved in the design of the ceiling frescoes .
After Thouret no longer supplied any further plans, from the end of 1800 the remaining interiors were designed by Heinrich Gentz from Berlin in a particularly strict variety of classicism. These include, above all, the staircase with its Doric column arrangement, the Ionic ballroom with the annex rooms on the garden side, the dining gallery, the rooms for the Hereditary Princess Maria Pavlovna in the northwest and the neo-Gothic Bernhardzimmer on the second floor. These rooms are among the main works of classicist interior decoration in Germany or the beginning neo-Gothic.
- Interiors in the Weimar City Palace
Heinrich Gentz's ballroom, sculptural work by Christian Friedrich Tieck
On August 1, 1803, Duke Carl August and his family could move into the east wing. However, further expansion was only possible after the turmoil of the Napoleonic Wars. From 1816 the Oberlandesbaudirektor Clemens Wenzeslaus Coudray worked here in Weimar , but it was not until 1830 that he was given larger orders.
From the residential palace to the museum
From 1835 onwards, Grand Duchess Maria Pawlowna had the so-called poets ' rooms decorated as memorial sites for the most famous of the deceased Weimar writers based on a general design by Karl Friedrich Schinkel by well-known painters of the time: Friedrich Preller the Elder decorated the Wieland room with landscape scenes from Oberon and Bernhard von Neher was commissioned for the Goethe and Schiller rooms . For the latter, Woldemar Hermann designed the pilasters in 1837/1838 along with the medallions with scenes from the bell .
In the years from 1844 to 1847, Heinrich Hess gave the new palace chapel a Byzantine or neo-Romanesque interior design. In the middle of the 19th century, Coudray was able to complete the system designed by Richter. The three-wing complex, which was initially open to the park, was closed in 1913/1914 by a connecting wing.
On November 9, 1918, Grand Duke Wilhelm Ernst signed his deed of abdication in the City Palace. A few weeks later, the first republican government was constituted in the same rooms. This time was enough to give an entire epoch the name Weimar Period . Parliament met almost simultaneously in the German National Theater . Almost the entire city palace has been a museum since 1923. In the “Third Reich” there was very little to do with the system. The district administration had its own representative building built and Adolf Hitler stayed at the Hotel Elephant . During the GDR era, the palace was the seat of the National Research and Memorial Centers for Classical German Literature (NFG) in the south wing and the Weimar State Art Collections . In addition to a restoration workshop, it housed a permanent exhibition of the most valuable holdings in the collection.
- Castle views in the 21st century
View from the castle bridge to the colonnade of the east facade
exhibition
A large part of the palace is now home to the palace museum with a comprehensive art history exhibition with a focus on painting between 1500 and 1900. The exhibition is divided into the following collection areas: Renaissance painting (with an extensive collection of works by Lucas Cranach the Elder and Lucas Cranach des Younger ) and sacred art (especially medieval wood carvings) on the ground floor, paintings from the Goethe era in the representative rooms on the first floor and works from the Weimar School of Painting (19th century) and modern art (early 20th century) on the second floor. There is also the mural by Charles Crodel, acquired by Wilhelm Koehler in 1927 and damaged in the Second World War .
In 2018 the Klassik Stiftung entered the central phase of the overall renovation of the city palace. The city palace will therefore be completely closed from July 2, 2018. The bel étage with the ballroom, the poets' rooms and the Gentz staircase will remain accessible until then. The Cranach Gallery, the Kunstkammer and the second floor with works by the Weimar School of Painting and French and German Modernism around 1900 are already closed. The poets' rooms can be viewed on guided tours from Easter 2020.
- Selection of the works in the city palace
Carolingian ivory carving (9th century)
Albrecht Dürer : Hans and Felicitas Tucher (1499)
Lucas Cranach the Elder : The Fruits of Jealousy (1527)
Tischbein , Lady Louisa Hervey (1778)
Georg Friedrich Kersting : The Embroiderer (1812)
Auguste Rodin : The Bronze Age (1875/76)
Archaeological excavation
As part of the castle renovation, which began in 2018, the Weimar Classic Foundation is planning to build a depth magazine for its graphic collection in front of the castle. For this purpose, she had subsoil investigations carried out in 2016 , which were carried out together with an archaeological excavation by the Thuringian State Office for Monument Preservation and Archeology after previous geophysical prospecting . The archaeologists uncovered three wall foundations from different periods in the soil from the 10th century. The oldest wall move from the 12th century belonged to the ring wall of the medieval castle complex, which, according to a drawing from 1750, had already been removed at that time. Another exposed wall belonged to the modern Zwinger , which was in front of the outer wall. The third wall was an outer wall of the stables , which was attached to the inside of the kennel wall. The excavation site was equipped with an information board and will remain open until construction of the depth magazine begins.
literature
- Adolph Doebber : The castle in Weimar. His story from the fire in 1774 to the restoration in 1804 (= journal of the Association for Thuringian History and Antiquity, New Series, Supplement 3). G. Fischer, Jena 1911 ( digitized ).
- Lothar Hyss: The reconstruction of the Weimar residential palace in the years 1789–1803. With special consideration of the contribution by Heinrich Gentz. Weimar 1996, ISBN 3-932124-12-X . (At the same time, dissertation at the University of Bonn 1996 under the title The Reconstruction of the Weimar Residence Palace in the Years 1789-1803. )
- Willi Stubenvoll: Palaces in Thuringia: Palaces, castles, gardens, monasteries and historical facilities of the Thuringian Palaces and Gardens Foundation. Verl. Training + Knowledge, Bad Homburg 1997.
- Roswitha Jacobsen (ed.): Residence castles in Thuringia: cultural-historical portraits. Quartus-Verlag, Bucha 1998.
- Christian Hecht: Poet's memory and princely representation. The west wing of the Weimar residential palace. Architecture and equipment. Ostfildern 2000.
- Rolf Bothe: poet, prince and architect. The Weimar residential palace from the Middle Ages to the beginning of the 19th century. Ostfildern-Ruit 2000. (Fundamental to the building history with numerous historical plans and views)
- Detlef Ignasiak: The city palace in Weimar . In: Roswitha Jacobsen (Ed.): The residence castles of the Ernestines in Thuringia . Bucha near Jena 2009.
- Annette Seemann : The Weimar residential palace . Insel Verlag, Frankfurt am Main and Leipzig 2009 ( Insel-Bücherei 1324)
- Weimar residential palace. 15 years - 15 million investments. The complete renovation in 15 years by the Thuringian Palaces and Gardens Foundation. (= Reports of the Thuringian Palaces and Gardens Foundation , Volume 7.) Imhof-Verlag, Petersberg 2009.
Web links
- Internet presence of the residential palace Weimar
- Thuringian Palaces and Gardens Foundation, Weimar Residence
- Reconstruction of the castle chapel in the Weimar residential castle (project of the Bauhaus-Uni Weimar with a virtual church tour), Memento from Florianscharfe.de about the castle chapel
- Tour of the residential palace The living quarters of the Grand Ducal Family - Louis Held (photographer)
- Nicolaus-Jonas-Sorber-Bells (video)
Individual evidence
- ↑ http://www.mdr.de/thueringen-journal/5985376.html (link not available)
- ↑ Detlef Ignasiak: The city palace in Weimar . In: Roswitha Jacobsen (Ed.): The residence castles of the Ernestines in Thuringia . Bucha near Jena 2009, p. 10.
- ↑ Detlef Ignasiak: The city palace in Weimar. In: Roswitha Jacobsen (Ed.): The residence castles of the Ernestines in Thuringia. Bucha near Jena 2009, p. 11.
- ^ A b Rolf Bothe: Poet, Prince and Architects. The Weimar residential palace from the Middle Ages to the beginning of the 19th century. Ostfildern-Ruit 2000.
- ↑ Johann Wolfgang Goethe Diaries, Vol. V, 1: 1813-1816, ed. by Wolfgang Albrecht. Stuttgart / Weimar 2007, p. 349. In Commentary Volume V, 2, p. 878. Accordingly, it would have been March 17, 1816. The following entry can be found for this: Heideloff's death] On March 17th. >> At two o'clock in the afternoon the court painter, Mr. Hendlaß <Johann Friedrich Carl Heideloff>, fell from a ladder in the Princely House when he was about to paint, and two hours later he died, but was splendidly buried. << (Gesky, p. 55. )
- ↑ Christian Hecht: Poet's memory and princely representation. The west wing of the Weimar residential palace. Architecture and equipment. Ostfildern 2000.
- ↑ Peter Fiedler, Rainer Krauss (ed.): Attack on art. The fascist iconoclasm 50 years ago, Weimar 1988, p. 16: Secco mural Erfurt legend. Friederike Schuler: In the service of the community - figurative wall painting in the Weimar Republic, Baden-Baden 2017, p. 451f.
- ^ The gallery in the Weimar City Palace is only open on Sundays. Süddeutsche Zeitung , February 4, 2018, accessed on August 25, 2020 .
- ↑ Michael Helbing: Klassik-Stiftung plans an underground depot in Weimar in Thüringer Allgemeine from February 17, 2016
Coordinates: 50 ° 58 ′ 50 ″ N , 11 ° 19 ′ 56 ″ E





















