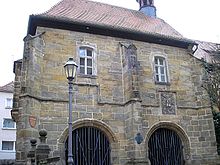Karner (Ebern)
The late Gothic Karner ( ossuary ) stands next to the Catholic parish church of St. Laurentius in the center of the small town of Ebern in the Haßberge district ( Lower Franconia ). The historic ossuary of the former cemetery was converted into a war memorial after the Second World War and partly also serves as an exhibition room.
history
According to the building inscription on the north wall of the two-storey sandstone block building , the building was started in 1464: "Anno dni m ccc lxiiii iar the baw was born at Whitsun". The foundation of a vicariate to the probably already completed ossuary has been handed down from 1469 .
The cemetery chapel on the upper floor was consecrated to Saints Peter and Paul (SS. Petri et Pauli in Ossorio) and, like numerous similar facilities, served to receive the bones from the abandoned graves of the town's holy land.
After the cemetery was moved north of the city, the Karner was profaned in 1803. From 1804 the upper floor served as a classroom. The ground floor was used as a wooden shelf.
After the Second World War, the open hall of the former ossuary was converted into a war memorial. On the upper floor, the neighboring city library presents small exhibitions several times a year. Occasionally the former chapel room is also used for events.
description
Exterior construction
Together with the neighboring parish church and the half-timbered building of the rectory, the Karner forms a characteristic ensemble west of the market square. While the exterior of the church was changed in the 18th and 19th centuries through the baroque and subsequent regotization of the windows, the former ossuary was largely retained in its original late medieval appearance.
The exterior is relatively richly structured. The two storeys rise above a grooved base and are separated by a watertight cornice. The cornice continued over the projecting buttresses and the bay window .
The building is completed by a hipped roof from the 18th century. A dainty bell tower with an open lantern and a slate-roofed dome sits above the western half-hip.
The ground floor of the two-bay, unplastered rectangular complex opens in two large round arches with richly profiled walls to the north. The wrought iron grilles date from after the Second World War. A rectangular altar bay jumps out on the east wall of the upper floor. An angel holds the coat of arms of the Lords of Rotenhan on the profiled projection of the bay window . A tracery frieze of cross arches with noses and lily ends runs under the roof .
At the edges of the building and in the middle, buttresses with front gables and mono-pitch roofs protrude. Consoles and canopies indicate a planned or lost sculptural decoration . The consoles show a male bust with a banner, a weathered coat of arms and a bust with the Rotenhan coat of arms. The central pillar in the north bears the inscription “drost got al glavbig sel”. Next to it is a sandstone relief (approx. 1.50 m × 1.10 m) of the Last Judgment. Christ is enthroned as judge of the world over the awakening dead. The Savior is flanked by Mary and John the Baptist. At the bottom left a female figure kneels who is identified as the benefactor by a civil coat of arms. The historian Isolde Maierhöfer identified the coat of arms in 1980 as that of the Frankenhausen family.
On the banner above the world judge you can see the remains of a painted inscription: "VENITE BENEDICTI PATRIS MEI - ITE A ME MALEDICTI IN IGNEM AETERNVM" (Matthew 25:34: Come to me, you blessed of my father - Get away from me, you damned , into the eternal fire). The tablet looks a bit out of date for the construction period and is reminiscent of similar panels in Ochsenfurt ( Michaelskapelle ) and Würzburg (Marienkapelle).
Interior
The former ossuary on the ground floor is spanned by a ribbed vault with eight keystones . The keystones bear the coats of arms, house brands or guild symbols of the bourgeois donors who financed the building together with the aristocratic Rotenhan family.
In 1958, the vaulted hall was redesigned as a memorial for the fallen of the two world wars and closed with iron gates. A total of 169 names of fallen or missing citizens of Ebern are carved into the walls. The modern relief of the Descent from the Cross on the east wall was created by the sculptor Helmut Weber.
Access to the former chapel room on the upper floor is provided by a flight of stairs on the west side. The simple hall is closed by a flat ceiling and opens in a round arch to the altar bay in the east. This former chancel is adorned with a small net vault.
A round stair tower is inserted into the east wall of the chapel , the spiral staircase of which leads to the attic. On the outside, the protrusion of the stair tower rests on the figure of a naked, crouching man.
literature
- Georg Dehio : Bavaria I, Franconia - The administrative districts of Upper Franconia, Middle Franconia and Lower Franconia . (Handbook of German Art Monuments). 2nd edition, 1999, ISBN 3-422-03051-4
- Heribert Keh: The churches of Ebern / Ufr . (Schnell, Kunstführer 1131). Munich 1978
- The art monuments of the Kingdom of Bavaria , III, 15 - District Office Ebern . Munich 1916. (Reprint Munich 1983. - ISBN 3-486-50469-X )
- Isolde Maierhöfer: Ebern - picture of a Franconian small town . Weissenhorn 1980
- Isolde Maierhöfer: Ebern (Historical Atlas of Bavaria, part of Franconia, issue 15). Munich, Commission for Bavarian National History, 1964
Coordinates: 50 ° 5 '40.9 " N , 10 ° 47' 39.8" E




