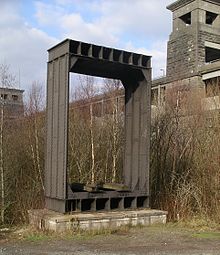Box girder

In the construction industry, a hollow box , hollow box girder or hollow beam is referred to as a beam whose cross-sectional shape, in contrast to a solid wall beam, encloses a cavity . The cross-sectional shape gives the carrier great stability, similar to a tube . Box girders are used for the superstructure of girder bridges as well as for the arch of arch bridges and can be used for other supporting structures. Vertical components with a hollow core, such as large bridge piers, are not referred to as hollow girders, but rather as "components with a hollow cross-section ".
properties

construction
In its simplest form, a hollow box consists of a base plate, two longitudinal beams and a cover plate that enclose the hollow space. The cavity usually has a rectangular or trapezoidal cross-section, but this can also be triangular if no base plate is used. The base and cover plate are also known as belts , the side members as webs . In addition to the two webs that delimit the cavity to the outside, the cavity can be divided by additional internal webs. The individual cavities are called cells . Accordingly, a box girder without additional internal webs is referred to as single-cell , one with a subdivision as two-cell, and so on. The interiors of hollow boxes are mostly accessible for inspection and maintenance purposes.
Mechanical properties
The mechanical properties are comparable to those of pipes or those of naturally growing bamboo . The cross-sectional shape gives the box girders a high degree of rigidity , both in terms of bending and torsion . The walls of a box girder, which are relatively far away from the center of gravity, result in a large moment of bending resistance . The wall, which is closed all around, also enables a large torsional moment of resistance.
Furthermore , beams of this design do not buckle under longitudinal pressure as quickly as bars with the same cross-sectional area, but more compact cross-sectional geometry, which is due to the lower slenderness with the same material use.
Materials
Most hollow boxes in bridge construction are made of reinforced or prestressed concrete , but welded structural steel is also used. In the case of beam bridges with hollow boxes in composite steel construction , this consists of a base plate and webs made of structural steel, which are covered with a deck made of reinforced concrete. The connection of the concrete slab with the steel parts is made by head bolts .
use
Single or multi-cell box girders are used for girder bridges. The cover plate usually serves as a deck and often projects over the side members. The cavity often has a trapezoidal shape. The projection can be supported by additional struts between the base plate and the projection.
In arch bridges, hollow box girders made of reinforced concrete are often used for the arch, on which the deck girder is supported by slim columns.
The Moses Mabhida Stadium in Durban , whose roof is supported by an arched box girder, is an example of its use outside of bridge construction .
History and Development
The first box girder bridges were the Conwy Railway Bridge built in 1849 and the Britannia Bridge built in Wales in 1850 . In these bridges, the roadway ran within the girder riveted together from wrought iron plates, which is why the structures were called tubular bridges . The British engineer Robert Stephenson was tasked with building the bridges and brought in the mathematician Eaton Hodgkinson and the Scottish shipbuilding engineer William Fairbairn . Fairbairn had previously dealt with the load-bearing behavior and the optimization of cross-sections. The box girder construction chosen for the Britannia Bridge was significantly more load-bearing than expected, so that a previously planned suspension of the girder on chains was not necessary.
Also in 1850, Fairbairn first used a box girder cross-section for a steam-powered harbor crane. The box girder for the arched crane boom was riveted together from wrought iron plates.
Another box -girder bridge planned by Robert Stephenson based on the Britannia Bridge was the Pont Victoria in Montreal , Canada , completed in 1859 , which was replaced by a steel truss bridge in 1898.
In France, Eugène Flachat used the principle for the reconstruction of the Asnières railway bridge over the Seine , which was destroyed by fire in 1852, and which was also France's first wrought-iron bridge. However, their hollow boxes were only 2.28 m high and the four tracks lay on the five parallel box girders. This design was repeated three years later on the Langon (Gironde) railway bridge over the Garonne .
The Deutz Bridge in Cologne, planned by Fritz Leonhardt and completed in 1948, is considered the first bridge in the world with a steel box girder .
See also
literature
- William Fairbairn : Useful information for engineers: Second series . Longman, Green, Longman, and Roberts, 1860 ( limited preview in Google Book search).
- Jörg Schlaich, Hartmut Scheef: Concrete box girder bridges . IABSE, 1982, ISBN 978-3-85748-032-4 ( limited preview in Google Book Search).
Web links
Individual evidence
- ↑ Wenming Cheng, Weigang Fu, Zeqiang Zhang, Min Zhang: The Bionic Lightweight Design of the Mid-rail Box Girder Based on the Bamboo Structure. (PDF; 33 kB) 2012, accessed on October 9, 2013 .
- ↑ Durrer's fitters are in demand all over the world. In: ONZ Obwalden and Nidwalden Zeitung. June 25, 2010, archived from the original on September 14, 2013 ; Retrieved September 14, 2013 .
- ↑ Bernd Nebel: The Britannia Bridge. Retrieved September 10, 2013 .
- ^ William Fairbairn : Useful Information for Engineers - Second Series . Longmans, London 1860, p. 282 ff .
- ↑ Deutzer Bridge. koeln-magazin.info, accessed on September 10, 2013 .

