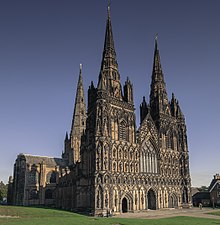Lichfield Cathedral
The Lichfield Cathedral is the hl. Chad of Mercia and the Virgin Mary consecrated bishop's church of the Church of England in the well 30 km north of Birmingham located central England city of Lichfield in the county of Staffordshire in the former Anglo-Saxon Kingdom of Mercia .
location
The cathedral is in the old town of Lichfield; it is surrounded by a - common in England - large open area, the so-called. Cathedral Close (German " precincts "), which was accrued in earlier times by walls and gates and secured.
history
In 669, Chad, the former bishop of York , took over the episcopal dignity of the diocese of Mercia founded a few years earlier (around 655/660), whose seat was originally in the city of Repton . After his inauguration, however, Chad moved the episcopal see to Lichfield. About 30 years after his death (672), a first major cathedral was built there , as his tomb attracted a large number of pilgrims . At the Synod of Chelsea (787) Lichfield was elevated to the rank of archbishopric , which however expired 16 years later and was incorporated into the Archdiocese of Canterbury . In 1085, it was decided to rebuild the old cathedral in the contemporary Anglo-Norman style , which in turn had to give way to a Gothic building that began in 1195 and was completed around 1330 .
The town of Lichfield was besieged three times during the Civil War years 1643-1646; the crossing tower of the cathedral was also partially destroyed. Bishop John Hacket began the restoration of the building in 1660, but the work ultimately dragged on into the 19th century. The figural decoration of the west facade was largely renewed by the architect George Gilbert Scott in the 1860s.
architecture
Dimensions and material
The west towers of the cathedral are about 58 m high; the crossing tower reaches a height of approx. 77 m. The nave is approx. 113 m long, 21 m wide and 20 m high. The reddish shimmering sandstone comes from a quarry south of the city; The same stone was used inside, but it has not darkened as much here.
facade
The lower part of the west facade with its three portals dates back to the first years of church construction (around 1200), of which the middle part is reminiscent of Norman models from the Mediterranean with its multi-pass arch . The overall very harmonious looking facade with its side stair towers is divided horizontally several times; the verticality, which is otherwise typical of Gothic architecture, has been strongly repressed and is only found in the spiers , which, however, are also structured horizontally. Only the six-lane west window breaks through the severity of the horizontal structure. The wealth of figures (kings, saints) may be original, but was largely renewed in the 19th century.
Crossing tower
The helmet of the crossing tower, which is also horizontally subdivided and built on an octagonal floor plan, appears comparatively unadorned after its new construction in the second half of the 17th century.
Longhouse
The cathedral is a three-aisled building with a transept (transept) . The choir (choir) has approximately the same length as the nave (nature) ; its wall elevation is only in two parts (arcade zone and upper storey ). However, the elevation of the central nave with its large five-lane window areas is three-story (arcade zone, triforium and upper cladding); it ends in a continuous fan vault . The aisle windows of the nave do not take up the entire width of the yoke ; those of the choir are significantly smaller overall. The mosaic floor dates from the 19th century.
Lady Chapel
The elongated apse , known almost consistently in large English churches as the Lady Chapel ("Marienkapelle"), was completed in 1326. It has only one nave and was originally separated from the choir area; only the architect William Ramsey († 1349) established the structural connection. The three-lane tracery - crowned windows take up a large part of the room height; the glass paintings of the 16th century mainly come from the Belgian Cistercian abbey of Herkenrode near Liège and were acquired in 1802.
Chapter house
The accessible from choir, set laterally next to the cathedral and finished in 1250, Chapter house (chapter house) is a two-storey stretched rotunda; the upper floor served as a treasury (today as a library), while the ground floor was used by the canons for meetings and consultations with non-religious content (e.g. repairs and financing issues); it is one of the most beautiful in England. The palmette-like spreading ribbed vaulting rests on a central clustered columns .
Furnishing
The rich furnishings of the cathedral include mainly wall and floor memorials as well as simple grave slabs and busts . The cenotaph of two sisters of Francis Leggatt Chantrey (around 1816) who died shortly after one another at a young age and depicted asleep is very moving . Three fragments of the Lichfield Angel found in 2003 date from the 8th century. St Chads Gospel, probably composed around the year 720, is also famous . A baptismal font donated in the 19th century is located in the north transept.
literature
- Pete Wilcox: The Gold, the Angel and the Gospel Book. Lichfield Cathedral. 2011, ISBN 978-0-9558887-7-9 .
- Werner Schäfke : English cathedrals. A journey through the highlights of English architecture from 1066 to the present day . Cologne 1994, ISBN 978-3-7701-1313-2 , p. 234ff.
- Patrick Cormack: English Cathedrals. 1984, p. 50ff.
Web links
- Lichfield Cathedral - Photos and information (English)
- Lichfield Cathedral - Photos and information (English)
- Lichfield Cathedral - Photos and information (English)
- Lichfield Cathedral - Photos and information (English)
- Lichfield Cathedral Photos
Coordinates: 52 ° 41 ′ 8 " N , 1 ° 49 ′ 50" W.





