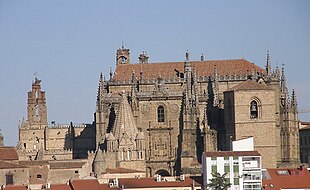Plasencia Cathedral

The Cathedral of Plasencia , consecrated to the Virgin Mary , in the province of Cáceres in western Spain in the autonomous community of Extremadura is the seat of the diocese of Plasencia , which has existed since 1189 .
location
The cathedral stands on a hill above the Río Jerte in the middle of the old town of Plasencia on the southwest flank of the Iberian Mountains at a height of approx. 430 m .
architecture
In its traditional form, the cathedral of Plasencia consists of two or three components - the "Old Cathedral" built in the 13th and 14th centuries, the "New Cathedral" begun in the late 15th century and a medieval, but later modified cloister ( claustro) with adjoining chapter house (sala capitular) ; all parts are built from precisely hewn sandstones .
Old cathedral church
The now used as a museum Old Cathedral consists of three naves, a basilica built nave of the original church. The west portal, which is staggered several times in depth, still shows Romanesque round arches , whereas the tracery of the rose window installed later and the crabs running along the edges of the gable and eaves are later additions. The three naves of the church are vaulted with cross ribs (side naves) or star vaults (central nave); the vault thrust is diverted downwards via bundle pillars .
Cloister and Chapter House
The late Romanesque cloister still has a number of capitals with biblical scenes and / or with vegetal or abstract geometric shapes. Other parts were later renewed.
The chapter house , built after 1270 and adjoining the cloister in the east, is clearly the showpiece of the cathedral: Its eight-part roof is covered with imitation stone tiles; the dividing lines of the roof segments are covered with crabs and at the top there is a melon-shaped but ribbed stone, which gave the whole building its name: Torre de Melón . The interior of the “dome”, divided into 16 segments, is supported by ribs . 8 of the 16 windows of the drum are clear, so that one can also speak of a lantern tower (cimborrio) , as it only occurs in this form in the Old Cathedral of Salamanca , the Cathedral of Zamora and the Collegiate Church of Toro .
New cathedral church
The new cathedral of Plasencia was built as a three-aisled hall church after the transept and the choir of the old cathedral were demolished . It would have more than doubled the dimensions of the Old Cathedral, but by 1578 only the current building was completed. According to some surviving documents and tradition, well-known architects and sculptors of the Isabelline and Plateresque styles were involved in its creation (e.g. Juan de Álava , Alonso de Covarrubias , Enrique Egas , Francisco de Colonia , Rodrigo Gil de Hontañón , Diego de Siloé among others).
The furnishings include the main altar by Gregorio Fernández (early 17th century), the tomb of Bishop Pedro Ponce de León (around 1575), the choir stalls (late 16th century) and the organ (around 1580).
St. Jerome
Web links
Coordinates: 40 ° 1 ′ 40 " N , 6 ° 5 ′ 27" W











