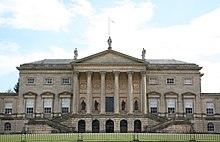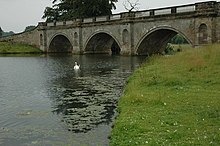Kedleston Hall

Kedleston Hall is a country house in Kedleston in the English county of Derbyshire , about 6.5 km north-west of Derby . It was the seat of the Curzon family , whose name comes from the town of Notre-Dame-de-Curson in Normandy . Today the property is owned by the National Trust .
The Curzon family had owned the property in Kedleston since 1297 at the latest. They always lived in mansions at the current location of Kedleston Hall or in its vicinity. The present country house was commissioned by Sir Nathaniel Curzon in 1759. It was designed by the Palladian architects James Paine and Matthew Brettingham and was based slightly on a never realized design by Andrea Palladio for the Villa Mocenigo . The then relatively unknown architect Robert Adam designed some garden temples to structure the landscape of the park. Curzon was so impressed with Adam's designs that he immediately used them to build his country house.
Facades
The three-story building consists of three blocks that are connected by two segmentally curved corridors. The ground floor is rusticated , while the upper floors are made of smooth stones. The large central block contains the representative rooms and was only used when important guests were in the house. The eastern block in itself already represents a country house of its own and contains all the private rooms for the family. The similarly designed western block contained the kitchen and other service rooms, as well as the servants' living quarters. Plans for two more pavilions (as the smaller blocks are called) of the same size and appearance were not implemented. These further wings were to contain a music room in the south-east and a conservatory and a chapel in the south-west . The south facades of these latter pavilions would have been distinguished from their northern counterparts by large, Palladian windows on the piano nobile . From this side the blocks would have appeared to have only been two-story, a mezzanine would have been clad on the north side of the music room block . The connecting galleries would have had larger windows here than on the north side, as well as niches with classical statues.
The large north facade, about 107 meters long and Palladian , is dominated by a massive, six-column Corinthian portico . The south facade, on the other hand, is based solely on the designs of Robert Adam. It is divided into three main parts; the middle part consists of a blind triumphal arch with four columns, which is based on the Arch of Constantine in Rome and contains a large glass door with an ornamental gable, which can be reached from the rusticated ground floor via a curved, double external staircase. Above the door, at the level of the 2nd floor, there is a relief made of stone garlands and stone medallions. Classical statues stand on the four Corinthian columns. The entire central part of the facade is crowned by a low dome that can only be seen from a distance. On both sides of the central part there are two identical, three-story wings, each of which is three windows wide, with the windows on the first floor being the highest. Adam's construction of this facade contains a lot of "movement" and is of a fine, almost fragile kind.
inside rooms

The neo-Gothic interior of the house was designed by Adam no less impressive than the exterior. If you enter the house through the large northern portico on the piano nobile, you stand in front of the large marble hall, which is supposed to be reminiscent of the open courtyard or the atrium of a Roman villa . Twenty grooved alabaster columns with Corinthian capitals support the heavily decorated, high-vaulted cornice. Classic statues are placed in wall niches, above the niches there are grisaille panels . The floor is decorated with inlays made of Italian marble. Matthew Paine's original plans for this room envisaged exposure through normal windows on the north side, but Adam, who was inspired by the Roman style, omitted the annoying windows and illuminated the whole thing from the roof through new glass domes.
If the hall was the atrium of the villa, the adjoining salon was supposed to be reminiscent of the vestibule . The salon, which lies behind the triumphal arch of the south facade, rises, like the marble hall, over the full height of the house at 18.85 meters to the highest point of the dome, where an ox-eye also provides daylight from above. The circular room designed as a sculpture gallery was completed in 1763. The decorative theme comes from the Roman Forum , but is interpreted in a modern way: ovens are built into the four massive, apse-like recesses, which are disguised as pedestals for classic urns. The four double-leaf doors through which the room can be entered have heavy decorative gables supported by stucco marble columns and on the level of the 2nd floor show grisaille panels with classic themes.
From the salon, the atmosphere of the grand tour of the 18th century pervades the other reception rooms on the first floor, albeit in a somewhat more modest size. The “principal apartment”, or the flight of the parade bedrooms, contains fine furniture and paintings, as does the small salon with its large bay window. The dining room with its gigantic apse has a ceiling where Adam was inspired by the Augustus palace in the Farnesian gardens . The theme continues through the library, the music room, down the main staircase (not completed until 1922), through the ground floor to the so-called “Caesar Hall”. When the guests left, it must have been a relief sometimes to leave this temple of culture and retreat to the relatively simple comfort of the family pavilion.
Also exhibited in the house are many curiosities that go back to Lord Curzon , Viceroy of India at the beginning of the 20th century . B. his collection of Far Eastern artifacts. Lady Curzon's coronation gown from Delhi Durbah from 1903 is also shown. It was designed by Worth in Paris and was called the “peacock dress” because of the many precious and semi-precious stones sewn into its fabric. The gemstones have now been replaced by imitations, but the effect is no less dazzling.
In addition, this magnificent country house has collections of art, furniture and stills. The alternative name of Kedleston Hall, The Temple of Arts , is really justified.
Gardens and Estate

The gardens and estate as seen today are largely based on the concept of Robert Adam. Nathaniel Curzon asked Adam in 1758 "to take care of the deer park and the pleasure grounds". The landscaper William Emes began his work in Kedleston in 1756 and stayed with Curzon until 1760, but Adam was the leading influence on the design. During this time, Charles Bridgeman's earlier gardens were destroyed and replaced with a more natural looking landscape. Bridgeman's canals and geometric ponds have been transformed into meandering lakes.
Adam designed numerous temples and follies , many of which were never built. However, z. B. the north lodge (in the form of a triumphal arch), the entrance lodge to the village, a bridge, cascades and the fish room. The fish room is one of the most notable buildings in the park. The classicist structure lies on the shores of the upper lake and contains a cold mixture and a boathouse below. Some of Adam's unexpected designs for follies in the park were comparable in size to the country house itself. A “lookout tower” - designed in 1760 - was 25.5 meters high, 15.2 meters wide and had five floors above which a large dome and two smaller dome would have been built on flanking towers. If it had been realized, it would have turned into a small classical palace. Adam planned to turn even earthly utility buildings into architectural wonders. A planned pheasant house (a platform with a favorable shooting position for hunting) turned into a temple with a domed roof, whereby the roofs of the classic portici were supposed to form the necessary platforms - it was never built. Among the statues on the estate there is a Medici lion created by Joseph Wilton around 1770 on a pedestal designed by Samuel Wyatt .
In the 1770s, George Richardson designed a hexagonal summer house and an orangery in 1800 . The long garden path was laid out in 1760 and planted with flowering shrubs and ornamental trees. It is said that in 1763 Lord Scarsdale gave a seed of a rare Italian shrub, the "Rodo Dendrone" ( Rhododendron ).
Gardens and property are almost unchanged today, 200 years after their creation. Parts of the property are designated as a Site of Special Scientific Interest , mainly because "rich and varied invertebrate fauna" inhabits ancient trees.
Second World War
In 1939 Richard Curzon , 2nd Viscount Scarsdale , offered the War Department Kedleston Hall for use. A number of facilities were installed there during the war, e.g. B. a draft office and a training camp for the army. A Y-service station was also installed there, where signals intelligence was operated via radio communications. The results, if encrypted , were then forwarded to Bletchley Park for decryption .
Raj Bhavan
Raj Bhavan , the residence of the Governor General and Viceroy of India in Calcutta , was built on the model of Kedleston Hall. Notably, George Nathaniel Curzon, the most famous family member, became Viceroy of India in 1898 and therefore resided in both houses. Travel writer EV Lucas later commented on this as follows:
"It is easier in Calcutta to be suddenly transported to England than in any other Indian city that I visited. There are, it is true, more statues of Lord Curzon than we are accustomed to [in England]; but many of the homes are." quite English, save for the multitude of servants; Government House, serene and spacious and patrician, is a replica of Kedleston Hall in Derbyshire. " (Eng .: "It is easier in Calcutta than in any other Indian city to believe that you are suddenly transported to England. There are actually more statues of Lord Curzon than we are used to (in England). But many of the houses are rather English, apart from the number of servants. The government building, clear, spacious and patrician, is a copy of Kedleston Hall in Derbyshire. " )
Individual evidence
- ↑ SK3140: Medician Lion Statue near Kedleston, Derbyshire, Great Britain . Geograph.org.uk. Retrieved April 14, 2015.
- ↑ SSSI mention: Kedleston Park. Natural England, 1992, accessed April 14, 2015 .
- ^ Bletchley Park 1939-1945, Roll of Honor . bletchleypark.org.uk. Retrieved April 15, 2015.
Web links
- Kedleston Hall . National Trust.
- Kedleston Hall Garden . Gardenvisit.com.
- Kedleston Hall. The DiCamillo Companion to British & Irish Country Houses. ( Memento from July 13, 2015 in the Internet Archive )
Coordinates: 52 ° 57 ′ 33.1 ″ N , 1 ° 32 ′ 13.2 ″ W.


