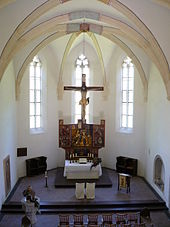Christgarten Monastery
The Christgarten Charterhouse is a former monastery of the Carthusian in Ederheim in Bavaria in the diocese of Augsburg . The small monastery was closed in the middle of the 17th century and later demolished except for the choir of the church and the remains of the convent building . The preserved choir of the monastery church is used today as a Protestant parish church.
location
The castle-lined Kartäusertal on the southern edge of the Ries developed into a popular hiking and recreational area after the Second World War. The valley can be reached quickly , especially from the nearby cities of Nördlingen and Donauwörth .
The trout brook cut deep into the Jurassic limestone hills on its way into the plain . In addition to the monastery, the two castle ruins Hochhaus and Niederhaus and an extensive wildlife park attract numerous day-trippers.
history
The monastery consecrated to St. Peter was founded in 1383 by Count Ludwig and Friedrich von Oettingen . After the Counts of Oettinger supported the Reformation in 1525 , Carthusian monks from Christgarten were appointed Protestant pastors from 1558. In the course of the Reformation, the prior of Hürnheim (near Ederheim) also converted to the new doctrine and also looked after Christgarten in the spirit of the Reformation. The Carthusian General Chapter then sent Bruno Fleischmann from the Franconian town of Astheim to re-establish the monastery.
However, the Charterhouse was only dissolved after the Thirty Years War in 1649. In 1656 the bell tower was demolished; other buildings followed in the 18th and 19th centuries. Of the monastery church, only the choir, which served as the Protestant parish church, remained . The so-called Scheuffelin Altar came to the Alte Pinakothek in Munich .
Reconstruction of the Charterhouse
To the north of the monastery church was the three-winged convent building with its cloister . In the south a chapel, preserved as a ruin, was attached to the church. The refectory or the chapter house may have been on the upper floor of this extension .
The cells of the monks were grouped as little houses in the east around a large gallery, which gave direct access to the monks' choir of the church. The choir was separated from the nave by a partially preserved rood screen.
A small garden was assigned to each monastery cell. The rectangle of the charterhouse was delimited by a surrounding wall. In the east was the workshop area of the monastery. The spacious inner courtyard served as the cemetery for the monastery inmates.
Today's parish church
The preserved choir of the former monastery church is used today as a Protestant parish church. In the church, which offers space for around 80 people, there is no power connection, which is why a limestone is required for the operation of the organ from 1832 by the organ builder Sieber .
literature
- Norbert Backmund: The smaller orders in Bavaria and their monasteries up to secularization . Windberg 1974, p. 63 f.
- Karl Bosl (Hg.): Handbook of the historical sites of Germany . Volume 7 = Bavaria, Stuttgart 1974, p. 117 f.
- Georg Dehio , Bruno Bushart , Georg Paula (edit.): Handbook of German Art Monuments - Bavaria III, Swabia . Munich, 2, revised. Ed., 2008. ISBN 978-3-422-03116-6
- Gustav Adolf Zipperer: Christgarten in the Kartäusertal . In: Hans Frey, Adolf Layer (among others): In flight over Schwaben (contributions to regional studies of Swabia, 1), p. 158/59. Weißenhorn, 1974. ISBN 3-87437-107-7
- Christof Metzger: Christgarten / Nördlingen , in: Monasticon Cartusiense , ed. by Gerhard Schlegel, James Hogg, Volume 2, Salzburg 2004, 365–371.
Web links
- Christgarten monastery , basic data and history: Christgarten - prayer and silence in solitude in the database of monasteries in Bavaria in the House of Bavarian History
- All information available from the database of monasteries in Bavaria as PDF , 8 KB
Coordinates: 48 ° 46 ′ 56.3 " N , 10 ° 27 ′ 47.8" E



