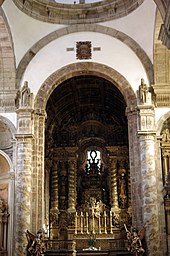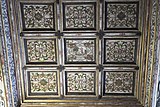São Gonçalo Monastery (Amarante)
The São Gonçalo monastery in Amarante in the Porto district in northern Portugal was built as a Dominican monastery in the 16th century . It is dedicated to the blessed Gonçalo of Amarante , the patron saint of the city, who died there around 1260. The town hall ( Câmara Municipal ) and a museum ( Museu Municipal Amadeu de Souza-Cardoso ), named after the painter Amadeo de Souza-Cardoso (1887–1918), are housed in part of the former monastery buildings. In addition to the portal and the royal box, the sacristy and a two-story cloister have been preserved from the early Renaissance period . The nave of the church was redesigned in baroque style in the 18th century . In 1910 the monastery was declared a Monumento Nacional .
history
The monastery was founded in 1540 by the Portuguese King John III. and his wife Catherine of Castile and built on the site of a chapel that was already consecrated to São Gonçalo. The first buildings were built between 1545 and 1554.
church
inner space
The nave has a single nave and is divided into three bays . It is covered by a barrel vault with cassettes in trompe-l'oeil . The side chapels are deeply cut and connected with passages.
The apse is covered by a cased barrel . It is built over a crypt with a chapel on both sides. In the chapel on the left, the remains of the Gonçalo of Amarante are venerated.
The crossing is spanned by a dome with a lantern , the outer walls of which are clad with azulejos from the 16th century.
Sacristy and vestibule
A large washbasin is integrated in the south wall of the vestibule to the sacristy . The spout is framed by a medallion with a skull, on the side you can see two angel heads. Like the sacristy, the anteroom is equipped with a wood-carved coffered ceiling . In the anteroom, the fields of the cassettes are lavishly carved with foliage, in the center the coat of arms of the Dominicans is depicted. In the sacristy the fields of the cassettes are painted with putti , flowers, leaves and tendrils. Some fields have emblematic representations. Here, too, the carved lily cross of the Dominicans is emblazoned in the center of the ceiling.
portal
The portal on the south side is embedded in a monumental façade divided into three levels, which is crowned by the Dominican lily cross. The arched portal opens on the lower level, framed on both sides by two fluted columns with Corinthian capitals . Between the pillars stands St. Francis on the left and St. Dominic on the right . At the level of the capitals, the heads of the biblical kings Solomon and David can be seen on both sides of the portal arch . An entablature , which is supported by consoles and the fighters above the capitals of the columns, separates the lower from the middle level. It is structured by six columns, the figures of important Dominicans stand in three niches: on the left Peter of Verona , also called Peter the Martyr, on the right Thomas Aquinas and in the middle the patron saint Gonçalo. On the upper level, twisted columns and sweeping consoles frame a rosary Madonna and Child. On the consoles - as on all the pillars of the facade - there are profiled fighters with heads sculpted.
Royal box
The open gallery on the south facade next to the magnificent portal is known as the royal box. According to the descriptions of the Portuguese monument database SIPA and the Portuguese monument authority DGPC, the four figures on the central pillars of the arcades are the Portuguese kings John III. , Sebastian I , the "Cardinal King " Heinrich I , and the Spanish King Philip II , who was Philip I of Portugal from 1580 to 1598. The third figure from the left, however, represents a woman, presumably the co-founder of the monastery, Catherine of Castile , the wife of John III. from Portugal. The roof of the gallery is covered with ornamental obelisks crowned with spheres .
Cloister
The so-called Claustro Velho , the older cloister , is two-story and has arched arcades on the ground floor, the central posts of which are reinforced by pillars with Ionic capitals. The upper floor is divided by columns, which are also provided with Ionic capitals. The second, larger cloister, Claustro Maior , was changed and now belongs to the town hall and the Museu Municipal Amadeu de Souza-Cardoso.
Web links
- Igreja de São Gonçalo, compreendendo o claustro DGPC (Portuguese, accessed June 5, 2016)
- Convento de São Gonçalo de Amarante / Câmara Municipal de Amarante / Museu Municipal Amadeo de Souza Cardoso SIPA (Portuguese, accessed June 5, 2016)
Individual evidence
- ↑ Museu Municipal Amadeu de Souza-Cardoso (Portuguese and English, accessed June 5, 2016)
- ↑ Igreja de São Gonçalo, compreendendo o claustro DGPC (Portuguese, accessed June 5, 2016)
- ↑ Convento de São Gonçalo de Amarante / Câmara Municipal de Amarante / Museu Municipal Amadeo de Souza Cardoso SIPA (Portuguese, accessed on June 5, 2016)
Coordinates: 41 ° 16'11.1 " N , 8 ° 4'43.1" W.














