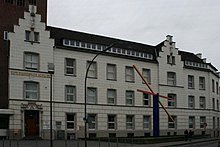Maria Hilf Hospital (Mönchengladbach)
The former Maria Hilf hospital is located in Mönchengladbach ( North Rhine-Westphalia ), Sandradstrasse 43-47. The specialist clinics that were located here until mid-2018 were relocated to the new building at Viersener Str. 450 at the end of the 5th construction phase in the St. Franziskus Hospital as part of the consolidation of locations.
The building was built in 1859 and 1950/51 and was used as a hospital until mid-2018. It was entered under no. P. 012 on July 17, 1997 in the monuments list of the city of Mönchengladbach .
location
The former hospital 'Maria Hilf' is located north of the medieval town center on Sandradstrasse.
architecture
The former hospital consists of buildings in several construction phases and represents a building complex that has grown since the middle of the 19th century. It goes back to an orphanage built between 1852 and 1854 on the former Klosterstrasse , which was run by Franciscan nuns from Heythuysen .
House 1
Three-storey plastered building on eleven axes with two risalits under a stepped gable and a gable roof . The three-storey facade with plaster-framed, high-angle windows rises above a detached plinth with rectangular cellar lighting .
The ground floor is made of ashlar plaster with strongly formed ashlar joints, which are set off from the upper floors by a continuous cornice cranked around the risalite. In addition, the upper floors show a filigree joint pattern. The former main entrance is in the southern risalit. It is framed by a frame made of polygonal pillars with a concluding arched frieze and crenellated wreath - imitating neo-Gothic stone carving .
The hospital is marked under the cornice on the second floor: KATH. "MARIA HILF" HOSPITAL. In the middle of the 20th century, a dormer window in the form of a continuous strip of windows was placed on the street-side saddle roof surface to illuminate the attic .
House 2 (part of the south wing with access wing and hospital chapel)
Four-and-a-half- storey brick building , clearly separated in terms of design into the eastern hospital chapel with a dominant tower and a five-axis building with a level access zone and foyer that adjoins the building to the west and serves to develop the floors of the south wing, which are on different levels. The hospital chapel with integrated administrative area on the ground floor, shown on the south side by 15 high rectangle window, has in the nave of the chapel six-lane, narrow window scheit right camber , the chorus area expose two ceiling windows the church.
The bell tower stands on a square floor plan with three exposure openings each on four levels and ground level access on the south side of the tower shaft as well as sound hatches in the bell storey on the north, east and south sides under a flat pitched roof, resolved by a close-meshed concrete block grid .
House 3 (former medical center)
Two two-storey, three-axle residential houses under a pitched roof with a total of three presumably subsequently added and slated dwelling houses . The plaster facades differ in details, but follow the same design scheme with a flat sprayed base and lying basement lighting, plaster-framed, rectangular windows in ashlar plaster (southern house) or strip plaster (northern house).
A house entrance only in the southern house, the assumed original house entrance in the northern building was subsequently closed. The smoothly plastered upper floor above a cornice , either with tall rectangular, plastered-framed windows over the sill cornice or - through fluted pilasters - wide plastered windows with offset parapets , in both cases covered by console-supported, architraved window lintels. The half-timbered houses each have three coupled, narrow and tall rectangular windows with an overlying oculus and a wide eaves .
The Maria Hilf Hospital is worthy of protection as a monument for social, architectural, urban and local historical reasons. This applies to the following buildings:
- House 1 - former men's department, today administration
- House 2 - hospital chapel with anteroom
- House 3 - former medical center
Known hospital members
Edgar Theisen (1890–1968), former general of the artillery , was the pastor of the Maria Hilf hospital from 1952 to 1964. He became a prelate and was appointed monsignor .
literature
- Paul Clemen: The art monuments of the cities and districts of Gladbach and Krefeld (= The art monuments of the Rhine province . Third volume, No. IV ). Schwann, Düsseldorf 1893 ( digitized [accessed on June 2, 2012]).
Web links
- List of monuments of the city of Mönchengladbach. (PDF; 234.24 kB) In: moenchengladbach.de. City of Mönchengladbach, July 4, 2011, accessed on June 2, 2012 .
- Käthe Limburg, Bernd Limburg: Monuments in the city of Mönchengladbach. In: on the way & at home - homepage of Käthe and Bernd Limburg. July 18, 2011, accessed February 27, 2014 .
Individual evidence
- ↑ Monuments list of the city of Mönchengladbach ( Memento of the original from October 7, 2014 in the Internet Archive ) Info: The archive link was inserted automatically and has not yet been checked. Please check the original and archive link according to the instructions and then remove this notice.
- ↑ Reinhard Stumpf : The Wehrmacht Elite Structure of rank and origin of the German generals and admirals 1933-1945. (Military history studies), Harald Boldt Verlag, Boppard am Rhein 1982, ISBN 3-7646-1815-9 , p. 273.
Coordinates: 51 ° 11 ′ 51.1 ″ N , 6 ° 25 ′ 47.2 ″ E
