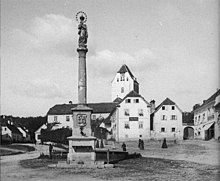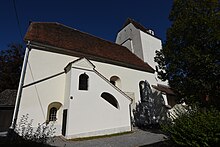Taborkirche (Weiz)
Today's Taborkirche is a Roman Catholic church on the main square of Weiz in Styria . It is dedicated to St. Thomas of Canterbury and is also called St. Thomas Church after him . The building is, like the adjoining Taborhaus , the remains of the Tabor walls and the Marian column , a listed building.
history
On May 11, 1188, Luitold III handed over. von Gutenberg gave Göß monastery rights and possessions in Weiz . In front of 40 knightly witnesses in the Taborkirche he issued the corresponding certificate , in which both the church and Weiz were named for the first time. The name "Taborkirche" is mentioned in 1644. Since 1753, St. Thomas benefice , since 1791 Kuratbenefizium , now belongs to the dean's office Weiz of the Diocese Graz-Seckau and is powered by a administrator managed.
1360 was the Romanesque 12th century chapel through the cultivation of the Gothic chancel extended. In 1365 Bishop Ulrich von Weißeneck consecrated an altar dedicated to Saint Catherine to Bishop von Seckau . Before 1554, the St. Thomas Church was surrounded by a tabor with round towers. The landlords at Gutenberg Castle became supporters of the new Christian doctrine and so the church was used as a Protestant church. In 1600 the Church became Roman Catholic again in the course of the Counter Reformation . In 1644 the church was rebuilt. When enlarging the windows, no consideration was given to the frescoes . In 1675 the sacred building received new pews and probably the new, baroque high altar . After the end of the Turkish threat , the part of the Tabor walls and towers between the church and the main square was demolished from 1687 to 1689 and a residential building was built that was also used as a market school until 1870 .
In 1697, Provost Ernst von Pöllau donated the pulpit to the church . During the last interior renovation, this was raised a little higher and the stairs were removed to create more seating. In 1747 the organ loft was built with an external staircase. In 1769, the organ builder Ferdinand Schwarz from Graz set up a single manual organ that is still used today.
In 1771 the St. Thomas Church received a new high altar. It is attributed to the workshop of Veit Königer . The altarpiece is by Joseph Adam Ritter von Mölk . Both worked at the same time in the nearby Weizberg Church . Fritz Silberbauer carried out renovation work and additions to the frescoes between 1933 and 1935. In 1949 the Viennese bell foundry Josef Pfundner delivered three bells. On the occasion of the redesign of the chancel, the church received a people's altar made of steel and glass. The artist Walter Kratner has filled ashes from roses and dried rose stems between two glass plates on the floor of the altar .
layout
Patronage
The patron saint of the church is St. Thomas Becket , Archbishop of Canterbury. When the church was consecrated in 1188, only a few years had passed since the assassination of Thomas Becket in 1170 and his canonization in 1173. This makes the church a rarity when it comes to its patron saint: most of the St. Thomas churches are consecrated to the Apostle Thomas. It is one of the earliest examples of the veneration of Thomas Becket in southern Germany.
High altar
The high altar probably comes from the workshop of Veit Königers. The altarpiece was painted by Josef Adam Ritter von Mölckh in 1771. The painting shows St. Thomas of Canterbury. He is depicted as mediator and advocate of the Holy Trinity and, as the patron saint of the Marktkirche, points to Weiz, which the painter reproduced in its inventory at that time: the main square shows a fountain and the original location of the Marian column. In the middle of the picture you can see the complex of Radmannsdorf Castle . The fence in the foreground roughly corresponds to the course of today's Kapruner-Generator-Straße .
The two figures on the side of the simple column structure represent St. Philip Neri on the left and St. Paul with book and sword. On the ceiling of the 5/8 choir with roughly hewn vaulted ribs are two keystones with depictions of the Lamb of God and a rosette . On the wall of the chancel there was a Gothic wing from the end of the 15th century. attached, which was only found in 1964 and depicts Saint Rupert and Barbara .
In the soffit of the high altar - only broken open on the occasion of the expansion in the 14th century - there are two baroque statues on consoles: on the left the patron saint against fire Florian and on the right the plague saint Sebastian .
Choir square
In the choir square the view falls on the windowless north wall richly decorated with frescoes. Both the decoration of this wall and the painting in the nave carry several layers of paint that have been preserved in different ways and that were created at different times. The painting was completed by Fritz Silberbauer on the occasion of the uncovering and cleaning in 1935 or added to an overall composition.
This vault area shows 3 layers: Horizontal zones can be excluded from the medieval painting, which show an angel blowing the trumpet on the left edge, underneath the upper body of apparently walking figures. An interpretation of these remains as a representation of the Last Judgment in a strict Romanesque horizontal structure is not completely certain.
On the right edge of the picture, in the lower area, one can see a representation of St. Margaretha recognize: The saint rose unscathed from the dragon after she had conquered it with the sign of the cross. Details in the facial features, in the hand position and in the depiction of the garment (hem, folds) allow this layer of paint to be classified around 1300. The left part (above the vestry entrance) comes from a painting above it from the middle of the 15th century: It shows a kneeling donor couple and the remains of a large-figured scene. The broad, destroyed middle section is taken up by the addition of Fritz Silberbauer: Christ as the judge of the world , trumpet-blowing angels, the archangel Michael as the weigher of the soul and the resurrection of the flesh . At the height of the inscription, to the right of the entrance door to the sacristy, there is one of the consecration crosses (Apostle crosses ) from the 13th century.
Paintings in the nave
The first yoke in the nave shows the torture of St. Achatius and his ten thousand faithful. You will be plunged into a ravine studded with thorns and sharp stakes on Mount Ararat. Two angels hovering above put the martyr's crown on the head of the saint, who was staked in the shape of a cross. Of the tapes, only the upper one is legible.
Next to it are scenes from the life of the patron saint, Sanct Thomas Cantuar (medieval name Canterbury): the archbishop washing his feet at Easter , at prayer, his murder in the cathedral and his laying out. The depiction of the third saint on the half-column in the form of a statue can be compared with the fate of Thomas of Canterbury. John of Nepomuk was Vicar General of the Archbishop of Prague and like Thomas got into political disputes. King Wenceslaus I had him tortured and thrown from the bridge into the Vltava in 1393. Both saints were murdered on the orders of their kings.
In the middle yoke of the nave there is a biblia pauperum framed by wide palmette borders .
Tabor and Taborhaus
In the 16th and 17th centuries there was a moat and a drawbridge between the Marian column, the park and the staircase leading to the passage to the Taborhaus. The defense system with watchtowers and loopholes was never included in combat operations. After the Turkish (Ottoman) army had been defeated near Vienna in 1683 ( Battle of the Kahlenberg ), the builder Hannes Riebler built the house under market judge Adam Fintz in 1687 instead of the eastern defensive wall. In the years that followed, it housed the market school, a music and choir school and later a kindergarten.
The partially preserved round tower at the southwest corner and the loopholes on the side of the upper entrance gate still show the once defensive character of the tabor. A few more recent tombstones are set into the wall. They were transported to the Tabor after the abandonment of the former civil cemetery - which was located on the site of today's Protestant church. To the right of the courtyard gate, a sculpture has recently been added depicting the crucifixion of the apostle Peter. From the middle of the courtyard, the three large sections of the church can be clearly seen.
The originally Romanesque east tower ended with the choir square under the (then lower) tower. In the 14th century the church, like the parish church on the Weizberg, was expanded to include a Gothic chancel. The choir's tracery windows likely contained painted glass windows. A remnant of it is in the rosette of the second window with a Christ head. The next redesign was the major renovation in 1644. The windows were generously expanded, but without taking into account the existing fresco decorations on the courtyard side. The relief stones embedded in the outer front tell of the settlement of the Weizer area in Roman times.
literature
- Rochus Kohlbach : The Marienkirche on the Weizberg. The Thomaskirche in the Weizer Tabor. Weiz 1957.
- Kurt Woisetschläger, Peter Krenn (Ed.): Dehio Steiermark (excluding Graz) . Schroll, Vienna 1982, ISBN 3-7031-0532-1 , p. 608-609 and 611 .
Web links
- Curate beneficiary at Tabor in Weiz , catholic-kirche-steiermark.at
- Taborkirche - Weiz memory server
- Depiction of faces on medieval frescoes in Austria
Individual evidence
- ↑ Weblink Catholic Church Styria
- ↑ a b c d Woisetschläger, Krenn: Dehio Steiermark. P. 608.
- ↑ year unknown
- ^ Woisetschläger, Krenn: Dehio Steiermark. P. 609.
- ^ Woisetschläger, Krenn: Dehio Steiermark. P. 608f.
- ↑ a b Woisetschläger, Krenn: Dehio Steiermark. P. 611.
Coordinates: 47 ° 13 ′ 1.8 ″ N , 15 ° 37 ′ 16.3 ″ E





