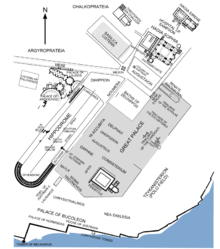Lausos Palace
The Lausos Palace , also Lauseion ( Greek Λαυσεῖον ), was a palace in Byzantine Constantinople that belonged to the eunuch Lausos .
history
The construction date of the palace is unknown, but it was built during the lifetime of Lausus in the first half of the 5th century. Lausos ( Latin Lausus ; 400-450) was a eunuch at the court of Theodosius II and from 420 to 422 imperial chamberlain ( praepositus sacri cubiculi ). and probably built the palace at the same time as that of his rival Antiochus .
Lausos was an avid collector of ancient statues and had brought together numerous works of art, including an Athena from the island of Lindos , an Aphrodite statue by Praxiteles by Knidos , a Hera by Bupalus , an Eros by Lysippus and a 12.5 meter high statue of Zeus by Phidias from Olympia .
In 475 the palace and the art collection were destroyed in a fire. After that, the palace seems to have been at least partially rebuilt and served as a Xenodochion (pilgrims' hostel, hospital, widow's and orphanage) and was also used as a residence.
In the 7th century, the former palace burned again. As a result, the remains of the rotunda and the apsid hall were converted into cisterns by installing brick walls and were used as such until the 18th century.
In 1939 excavations northwest of the hippodrome revealed a mosaic depicting the life and martyrdom of St. Euphemia found. In the summer and autumn of 1942, a hexagonal hall with a semicircular portico in the southwest was excavated during further excavations . Rustem Duyuran found a column there in the portico in 1951/52, at the base of which the inscription of Antiochus the praepositus was found. So it was clear that the Antiochus Palace had been discovered. It was known from contemporary sources that the Lausos Palace was very close. To the north of the palace, Duyuran found a rotunda with a semicircular portico that opened to the east. In 1964 Rudolf Naumann found a 52.5 meter long and 12.4 meter wide hall as an extension to the west. Even if it is generally accepted that it is the palace of Lausos, the attribution has not been proven and is now considered uncertain.
The palace was located between the main street Mese and the Antiochus Palace in the immediate vicinity of the Hippodrome and the Grand Palace .
Attribution problems
Since the 1990s, it has been controversial whether the building complex is the Palace of Lausos or part of the Antiochus Palace. The palace was attributed solely on the basis of literary descriptions that suggest a proximity to the Philoxenos cistern . In the meantime, however, some scientists doubt that the nearby Binbirdek cistern is actually also the Philoxenos cistern and suspect that the Lausos palace must have been closer to the Forum of Constantine , because the Philoxenos cistern must have been there too.
architecture
The main buildings of the palace formed an axis running slightly from south-east to north-west. In the southeast was a semicircular entrance portico. This was followed by a circular building with a domed roof with niches and a diameter of around 22 meters. A bi-apsidial vestibule followed as an intermediate building. This was followed by an elongated apsidal hall (12.4 × 52.5 m), which was later extended by three apses on each of the long sides. In a further construction phase, wall pillars were used and the hall vaulted. The rotunda and apsid hall are made of ashlars with five-layer brick bands, the apses are made of brick masonry with stone inlays. There are various side rooms to the north and south of the main axis.
literature
- Raymond Janin: Constantinople Byzantine . Institut français d'etudes byzantines, Paris 1964, p. 352
Web links
- Lausus Palace , The Byzantine Legacy
Individual evidence
- ↑ Jonathan Bardill: The Palace of Lausus and Nearby Monuments in Constantinople: A Topographical Study . In: American Journal of Archeology . Vol. 101, No. 1 (January 1997), p. 67
- ^ Sarah Guberti Bassett: "Excellent Offerings": The Lausos Collection in Constantinople . In: The Art Bulletin . Vol. 82, No. 1 (March 2000), pp. 6–25, here p. 6
- ↑ a b Wolfgang Müller-Wiener : Image dictionary on the topography of Istanbul. Byzantium - Constantinupolis - Isatnbul until the beginning of the 17th century . Wasmuth, Tübingen 1977, p. 238
- ↑ Jonathan Bardill: The Palace of Lausus and Nearby Monuments in Constantinople: A Topographical Study . In: American Journal of Archeology . Vol. 101, No. 1 (January 1997), p. 67
- ↑ Jonathan Bardill: The Palace of Lausus and Nearby Monuments in Constantinople: A Topographical Study . In: American Journal of Archeology . Vol. 101, No. 1 (January 1997), pp. 67-69
- ↑ Jonathan Bardill: The Palace of Lausus and Nearby Monuments in Constantinople: A Topographical Study . In: American Journal of Archeology . Vol. 101, No. 1 (January 1997), pp. 69-73
Coordinates: 41 ° 0 ′ 28.1 ″ N , 28 ° 58 ′ 31.4 ″ E

