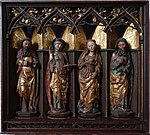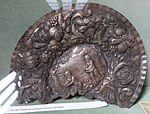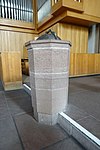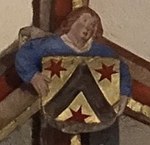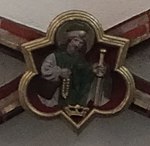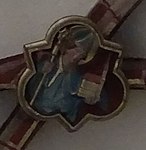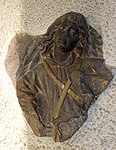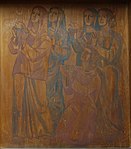Leonhard's Church (Stuttgart)
The Leonhard Church in Stuttgart is the second oldest church founded in the old town of Stuttgart and today the center of the Evangelical Leonhard Church Community in Stuttgart within the church district of Stuttgart of the Evangelical Church in Württemberg .
history
In 1337, a small chapel dedicated to St. Leonhard was built on the site of today's church - in an open field about 500 meters in front of the then Esslinger Tor . The building was probably initially used as a station for pilgrims on the Camino de Santiago . From the end of the 14th century, a suburb developed outside the Esslinger Tor and with the chapel as the center , optionally referred to as Esslinger or Leonhardsvorstadt after the gate or chapel. Before 1408, the first building was replaced by a single-nave church with a choir and tower. With the abandonment of the collegiate church's cemetery, the Leonardskirchhof became a cemetery for the citizens of Stuttgart in 1430. The importance of the church continued to grow, although it remained a subsidiary church until 1806 .
An expansion of the church became necessary as early as 1463, which the master builder of the collegiate church , Aberlin Jörg , carried out until 1466. After this construction measure, the Leonhardskirche presented itself as a late-Gothic three-nave hall church with a slightly retracted choir and a tower standing on the side. In this form, the structure remained almost unchanged until the Second World War . After the devastating bombardment of Stuttgart in 1944, the heavily damaged church was rebuilt in a simplified manner by Rudolf Lempp between 1948 and 1954 .
Building
Exterior
The Leonhardskirche rises on Leonhardsplatz parallel to Hauptstätter Straße on a floor area of 53 × 22 meters. The nave measures 34 × 22 meters, the choir 19 × 12 meters. The nave of the late Gothic hall church is structured by three naves of equal height with five bays and crowned by a high, tile-covered saddle roof with dormers , which is almost as high as the outer walls. The single-nave, narrower and lower choir, 3 yokes deep, ends with a three-eighth end and is crowned by a hipped gable roof, as are the half-height sacristy extensions. In the southern corner of the choir and nave rises the 55.5 m high tower with a curved folding roof. The steep pointed helmet with its green patina acts as a recognizable symbol of the church. In the corner between the tower and the choir, an octagonal stair tower with a pyramid roof and finial rises up to the height of the choir.
The outer walls of the church have a dark yellow plaster, only the frames of the windows and the front sides of the buttresses show the exposed sandstone. In addition to the main portal in the west, the church has 7 further entrances, 5 single and 2 double doors. In addition to the rose in the west, the church is illuminated by 22 tracery windows with pointed arches, including 5 windows each on the long sides and in the choir. The sandstone frames of the pointed arch windows are designed as irregular rustic frames.
Buttresses with curved roofs and double recesses support the vaults: 4 each on the long sides and 2 on the west facade, as well as 3 inclined pillars on the corners of the nave. Lower pillars, crowned by an eyelash with finial, support the choir (4 pillars) and the two sacristies (3 pillars each). A capped cornice at the level of the first recess of the buttresses runs around the entire church and is cranked at the windows to the window sill.
Interior
Up until the Second World War, the hall of the interior was divided into 3 naves of equal height with net vaults. They were separated from each other by two rows of arcades, each with four profiled octagonal pillars and pointed dividing arches . After the destruction of the Second World War, the interior was only partially reconstructed. The walls were painted white so that the church shone in bright light, also due to the transparent, light-tinted panes of the nave windows. The left row of arcades that has been preserved separates the left aisle from the central nave, while this forms a single room with the right aisle due to the destroyed row of right arcades.
The net vaults were not restored, instead the central nave and the right aisle were given a flat, dark-tinted wooden ceiling, which is reminiscent of the separation of the two naves due to the different alignment of the ceiling beams. One half-pillar each on the west wall and the east wall as well as vault beginners and partition arches on the south wall are remnants of the lost right arcade row. Part of the choir stalls from the Hospital Church were placed on the south wall.
In the left aisle, the ribbed vaults were replaced by simple groined vaults . The first three arcades (from the west) were connected by a wooden gallery. In 1970 the organ was built in the corner of the last yoke of the left aisle. While the organ is usually enthroned in a raised position on a gallery, the ground-level structure offers the faithful the rare advantage of being close to the organ and organist.
A pointed triumphal arch separates the nave from the choir. "The almost stylishly renovated choir shows the old glory," says a description of the reconstruction of the church. This is especially true for the originally restored ribbed vault. The three middle of the five pointed arch windows in the choir head were fitted with stained glass windows in 1957. The choir altar is set up in the choir, while the main altar stands on the border with the choir in the central nave. Part of the choir stalls from the hospital church were placed on the side walls of the choir. From the choir a door leads to the former sacristy on the left and to the present sacristy on the right.
inner space
The humanist Johannes Reuchlin was buried in the church in 1522 . His tombstone is in the choir. An exhibition commemorates Reuchlin's life and work.
Furnishing
The sculptural equipment of the Leonhardskirche is limited to the finials of the buttresses and the crowning of the west portal. The interior is also unadorned, with the exception of the keystones and the tombs . The rest of the furnishings come from other churches, donations and loans. In addition, there are commissioned works by artists of the 20th century, including the glass windows and the panel paintings on the gallery parapets and the pulpit parapets .
| image | year | Artist | description | Location |
|---|---|---|---|---|
| 1957 | Karl Hemmeter | Monumental wooden crucifix (triumphal cross) above the front entrance door on the south side. In the new sacristy, now called Magdalenenkapelle, there is a plaster draft of the crucifix. | South wall | |
|
|
2nd half of the 17th century | Baroque crucifix behind the choir altar. Foundation after the Second World War. | Choir | |
|
|
End of the 16th century | Wrought iron grating of the choir altar from the Hospital Church . | Choir | |
|
|
Altar cross, 3 candlesticks and Easter candlestick made of stainless steel on the main altar. | Main altar | ||
|
|
Finial with an offering box at the main entrance. | Main entrance | ||
|
|
Round glass table with finial as a table leg. | Choir | ||
|
|
1871 | Marble medallion with the portrait of Johannes Reuchlin . Reuchlin's tombstone was expanded to include a frame with the medallion in 1871. After the Second World War, the rubble of the tombstone was recovered and reassembled without the frame. The tombstone and medallion were placed side by side on the choir wall. | Choir | |
|
|
Bronze statuette by Johannes Reuchlin at the staircase. | Stairway | ||
|
|
1490-1493 | Hans Ernst von Boeblingen, Conrad Zolner, Hans Haß | Cheek cheek, hung on the west wall. Half-length portrait of a monk with a sword and a banner with the Latin inscription: "Heresy gives way before faith". Including Mary with the baby Jesus under a canopy, with St. John and St. Barbara at their side. The founder Albert Ludwig, vicar of the collegiate church, kneels at Mary's feet. Inscription on the lower edge: “Dominus Albertus Ludwici Vicarius eccle. St. Crucis ”(“ Mr. Albert Ludwig, Vicar of the Holy Cross Church ”(today Collegiate Church )). | West wall |
|
|
1490-1493 | Hans Ernst von Boeblingen, Conrad Zolner, Hans Haß | Choir stalls made up of six rows of oak wood with 57 of the original 87 seats. After the Second World War, transferred from the Hospital Church to the Leonhard Church.
See: # Choir stalls . |
South side, choir |
|
|
around 1470 | Altar shrine with 4 figures (from left to right): apostle, abbess, Saint Margaret with the dragon, apostle. The shrine dates from the time the Leonhardskirche was built (around 1470). | Choir | |
|
|
Fragment of a silver, baroque baptismal bowl with two fruit-picking putti, surrounded by fruits. Rescued from the ruins of the church after the Second World War, exhibited in a showcase on the west wall to the right of the main entrance. | West wall | ||
|
|
1642 | Shrine (wall cupboard with glass door) to the right of the pulpit with communion jugs from 1642. | Choir | |
|
|
Octagonal font with a bronze lid by the organ. | organ | ||
| Jean-Claude Mondot | The servant of God | Southwest entrance | ||
|
|
3 icons above the keystone Mary with roses and the baby Jesus with the globe. | North face |
Keystones
After the Second World War, 11 of the original 21 keystones were rescued from the rubble of the Leonhardskirche. 10 of the keystones are well preserved, only a fragment of the keystone with Archangel Michael remains. 5 keystones are attached in the choir vault, the remaining 6 at eye level on the nave walls.
Literature: #Wais 1956 , pages 26-29.
| image | description | Location |
|---|---|---|
|
|
Mary with the baby Jesus in the halo. | Choir vault |
|
|
Angel with coat of arms by Aberlin Jörg , master builder of the Leonhardskirche, with 3 stars and a curly double rafter in between. | Choir vault |
|
|
Angel with coat of arms of the second master builder of the Leonhardskirche, possibly Conrad von Gundelsheim. | Choir vault |
|
|
St. Jodokus with beard, book, pilgrim's staff, bag and shell on his cap, at his feet the crown of Brittany, which the prince renounced. | Choir vault |
|
|
Bishop St. Wolfgang with the model of the church. | Choir vault |
|
|
St. Leonhard with abbot's staff, book and chain, keystone 1 of 2. | West wall |
|
|
Martyred Christ with a scourge and a bundle of rods. | South wall |
|
|
St. Leonhard with abbot's staff, book and chain, keystone 2 of 2. | North face |
|
|
Archangel Michael with soul scales, without scales. In one bowl was the soul, to which Michael poured holy water, which caused the devil to go up in the other bowl. Illustration: #Wais 1956 , plate 28. | North face |
|
|
Mary with roses and the baby Jesus with the globe. | North face |
|
|
John the Baptist with Book and Lamb of God. | North face |
Tombs
Of the approximately 130 former grave slabs and. Epitaphs made of stone, wood and iron for the tombs preferred by noble and influential bourgeois and patrician families have only survived the centuries. Inside the Leonhardskirche 12 tombs have been preserved, 7 on the choir wall and 5 on the west wall. 5 wooden epitaphs are kept in the Stuttgart City Museum.
A funerary inscription has been preserved on the outside wall of the church, which used to be surrounded by a cemetery. It is attached across the corner of the buttress to the left of the main entrance on a stone of the corner rustics and reads:
|
Anno 154 [6] On the 22nd day |
(On March 22, 1546, the honorable Irmela Bientz, the housewife of the vineyard man Hans Bientz, passed away in God.)
| image | year | Tomb | Location |
|---|---|---|---|
|
|
1621 | Tomb for the princely Württemberg vault administrator Eberhard Stickel. | Choir |
|
|
1516/1525 | Tomb for Vogt Hans Gaisberg zu Stuttgart, died 1516, and his wife Klara Magerin, Jakob Walthers called Kühhorn the Elder Widow, died 1525. In 1501 Jakob Walther and Klara Mager donated the crucifixion group that was placed behind the choir. | Choir |
|
|
1563 | Tomb for Anna Stickel geb. Fürderer, widow of the Princely Württemberg Chamberlain Burkart Stickel. | Choir |
|
|
1547 | Grave slab for Johann Gremp, son of Onophrius Gremp. | Choir |
|
|
1501 | Gravestone of the humanist Johannes Reuchlin . - See also # Reuchlin medallion . | Choir |
|
|
1626/1635 | Epitaph for the mayor Hans Christoph Stickel, died 1626, and his wife, died 1635. | Choir |
|
|
1626 | Epitaph for the 17 year old virgin Agathe Stickel. | Choir |
|
|
1626 | Epitaph for the Oberrat Johann Caspar von Menlishofen. | West wall |
|
|
1639 | Memorial stone for Maria Ursula von Lenthe geb. von Landsberg, second wife of the stable master Jobst Haimer von Lenthe. | West wall |
|
|
1631 | Memorial stone for Heidaweig von Lenthe geb. von Retzlaff, first wife of the stable master Jobst Haimer von Lenthe. | West wall |
|
|
1576 | Tomb for Ursula Feßler, widow of the Chancellor Johann Feßler. | West wall |
|
|
1662 | Tomb for the doctor of both rights Ulrich Wilhelm Breitschwert. | West wall |
Stained glass window
The wider glass windows in the nave of the church are 3-lane and 6-step, the narrower windows in the choir are 2-lane and 8-step. All windows end with a tracery arch. The unadorned glass windows consist of transparent panes in light tinted colors. The rose on the west facade and the 3 choir windows are designed as colorful glass windows and were created after the Second World War.
| image | year | Artist | description |
|---|---|---|---|
|
|
1983 | Adolf Saile | Creation story, rose of the west facade. Five-leaf with a round medallion in the middle: expulsion from paradise, surrounding tracery: scenes from the creation of the world. |
|
|
1957 | Wolf-Dieter Kohler | Left choir window, scenes from the Old Testament (from top to bottom): the fall of man, expulsion from paradise, Noah's ark, burning bush, plague of snakes, Isaiah and Jeremiah pointing to Christ, Moses with the tablets of the law; the man convicted by the law is hunted by death and the devil. |
|
|
1957 | Wolf-Dieter Kohler | Middle choir window, Trinity window: Above: Holy Trinity in the 12 gates that represent the Heavenly Jerusalem; God the Father, of whom only the hands can be seen. includes the son marked by suffering, whose face already bears the majestic features of the judge; above it hovers the dove as a symbol of the Holy Spirit. Below: John the Baptist points out the hunted people to the Lamb of God who overcame sin and death. |
|
|
1957 | Wolf-Dieter Kohler | Right choir window, scenes from the New Testament (from top to bottom): Christmas Eve, Annunciation to the Shepherds, washing of feet, Pilate, who washes "his hands in innocence" in front of the people, Christ with a crown of thorns and purple robe, the women lamenting at the grave and Hearing the angel's message: “The Lord is risen”, Peter and Paul pointing to the Lamb of God in the middle window, Word of God, Lord's Supper, baptism and prayer for the salvation of our souls. |
Gallery parapet
The left aisle of the church is separated from the nave by 4 arcades. The first 3 arcades are connected by a gallery, which is secured by a parapet with 4 friezes with colored panel paintings. Like the panels on the pulpit parapet, they were created by Rudolf Yelin the Younger in 1956 and each show 6 individual images from the New Testament.
Literature: #hj 2019 , # Möhring 1984 , page 13.
Plate 1: Expulsion from Paradise, conception by the Holy Spirit,
Annunciation, animals in the field, birth of Jesus, adoration of the shepherds.
Plate 2: Adoration of the Wise Men, Baptism of Jesus, Entry into Jerusalem, Last Supper, Mount of Olives.
The colors of the paintings are severely faded.
Plate 3: Crucifixion and Entombment, Descent from the Cross and Lamentation,
Message from the Angel, three women at the grave, Adoration of Christ, Resurrection.
Plate 4: Ascension, Pentecost, Michael's dragon fight, church on the rock.
Pulpit parapet
The pulpit is secured to the right and left of the stairs by a parapet with 6 colored panel paintings depicting 5 parables of Jesus. Like the panels on the balustrade, they were created in 1956 by Rudolf Yelin the Younger . The panels are numbered counter-clockwise from the pulpit stairs.
Literature: #hj 2019 , # Möhring 1984 , page 14.
| image | description |
|---|---|
|
|
Plate 1: Parable of the prodigal son. |
|
|
Plate 2: Parable of the fishing trip. |
|
|
Plate 3: Parable of the Good Shepherd. |
|
|
Plate 4: Parable of the sower. |
|
|
Plate 5: The foolish virgins in the parable of the wise and foolish virgins. |
|
|
Plate 6: The wise virgins in the parable Parable of the wise and foolish virgins. |
Choir stalls

The choir stalls were made in 1490 and 1493 by Hans Ernst von Böblingen or Conrad Zolner and Hans Haß and placed in the choir of the Hospital Church. During the Second World War, the choir stalls, which in 1943 still had 63 seats, were salvaged from the Thomaskirche in Stuttgart-Kaltental . After the Second World War, the largely destroyed Leonhard Church was rebuilt until 1950, while the fate of the hospital church, which had been destroyed except for the tower, choir and south facade, remained uncertain. The remaining segments of the choir stalls were therefore placed in the Leonhardskirche, where they remained even after the hospital church was partially rebuilt in 1960.
The preserved choir stalls in the Leonhardskirche consist of six rows of oak seats with 57 of the original 87 seats. The seats are decorated with rich carvings on the cheeks, the knobs of the armrests and the misericordia , and on the backrests and dorsal inscriptions with the names of fraternal monasteries. One of the two originally rear rows of seats is crowned by a canopy .
Crucifixion group
→ Main article: Crucifixion group (Stuttgart)
In 1501, Hans Seyfer created a crucifixion group for the Leonhardskirchhof, which surrounded the church from the Middle Ages until 1805, which was placed in front of the church's choir wall. In 1905, the sculptor Reichelt, under the direction of Adolf von Donndorf, made a copy of the work to protect the original from the weather. The original figures and the crucifix were placed on cube-shaped pedestals in the end of the choir of the Hospital Church , "without the rock mound, which is immensely important for the composition ". The crucifixion group was badly damaged in World War II in 1944. In 1948 the group, restored by the art sculptor Hans Gerdes, was re-inaugurated. Due to the continuing decay, it had to be replaced again in 1975 by a copy made by the sculptor Günter Schönfeld.
organ
The large organ of the Leonhardskirche was built in 1970 by the organ building company Paul Ott (Göttingen). The instrument has 58 stops on three manuals and a pedal . The Spieltrakturen are mechanically, the Registertrakturen electrically.
|
|
|
|
||||||||||||||||||||||||||||||||||||||||||||||||||||||||||||||||||||||||||||||||||||||||||||||||||||||||||||||||||||||||||||||||||||||||||||||||||||||||||||||||||||||||||||||||||||||||||||||
- Coupling : II / I, III / I, III / II, I / P, II / P, III / P
Bells
In 1954 the Leonhardskirche received a new ringing of five bells, which reproduced the first notes of the chorale “Gott rufet noch”. The ringing consists of the following bells:
- Prayer bell d ', which calls every evening at 8 o'clock for prayer in the family and rings during the divine service for the Our Father.
- Dominica h °, a so-called loan bell from the Dreikönigskirche in Elbing , which was cast by Michael Wittwerck in Danzig in 1729.
- Sign bell fis', which gives a picture of the fire in the Leonhardskirche and is supposed to admonish and warn.
- Cross bell e 'showing a crucifixion group.
- Baptismal bell a 'with the symbol of baptism: a child is immersed in the flood of grace.
The bells d ', e', fis 'and a' were cast in Heinrich Kurtz's bell foundry workshop in Stuttgart.
The upper bell cage for the four bells from Kurtz and the lower one for the borrowed bell from Elbing rest on false ceilings made of concrete, which prevents vibrations that used to make the whole tower vibrate. The bells hang in a belfry construction that is independent of the masonry.
Pastor
The well-known pastors of the Leonhardskirche include (term of office in brackets):
- the animal welfare pioneer Christian Adam Dann (1794–1812, 1824–1837)
- the poet Gustav Schwab (1831–1845).
- the founder of the first German animal welfare association Albert Knapp (1845–1864).
Vesper Church
Diakonie pastor Martin Friz (1943–2011) first took the initiative in 1995 to hold a Vesper church in the Leonhardskirche. As the Vesper Church in Stuttgart , the social project received nationwide attention and found numerous imitators in other cities in Germany.
literature
General
- Carl Alexander von Heideloff (editor): The art of the Middle Ages in Swabia. Monuments of architecture, sculpture and painting. Stuttgart 1855–1864, pages 26–27, PDF, 15.5 MB .
- hj: Evangelical St. Leonhard Church, Stuttgart. 2019. Manuscript, display in the Leonhardskirche.
- Andreas Keller: St. Leonhard Church. Altdorf: Andreas Keller Photography, 2014, online .
- Wolfgang Knellessen: Evangelical Leonhard Church Stuttgart, destruction and reconstruction. Material booklet for the exhibition; Duration: April 2, 2000 to September 2, 2000. Stuttgart: Evangelische Leonhardsgemeinde, 2000.
- Georg Kopp: The Leonhard Church in Stuttgart. Berlin: Verlag Kunst und Kirche, 1938.
- Christa Mack: sacred space. Collegiate Church, St. Leonhard and Hospital Church in the Middle Ages. Booklet accompanying the exhibition Sacred Space. Collegiate Church, St. Leonhard and Hospital Church in the Middle Ages; 24.9. until November 26, 2004. Stuttgart: City Archives, 2004.
- Harald Möhring: Ev. St. Leonhard's Church Stuttgart. Munich 1984.
- Eduard von Paulus: The art and antiquity monuments in the Kingdom of Württemberg, volume: Inventories [Neckarkreis]. Stuttgart 1889, pages 21-24.
- Gustav Wais: The St. Leonhard Church and the Hospital Church in Stuttgart. A representation of the two Gothic churches with explanations of architectural and art history. Stuttgart: Deutsche Verlags-Anstalt, 1956.
Johannes Reuchlin
- Wolfgang Knellessen: Johannes Reuchlin - the humanist. Booklet accompanying the exhibition in the Leonhardskirche; an exhibition by the Evangelical St. Leonhard Church in Stuttgart and the Württemberg State Library in Stuttgart; September 14, 2003 to October 19, 2003, permanent exhibition from April 2004. Stuttgart: Evangelical St. Leonhard Church, 2003.
- Wolfgang Knellessen: On the epitaph of scholars by Johannes Reuchlin. Notice on Reuchlin's tombstone in the Leonhardskirche, 2003.
- Werner Koch; Christopher Koch: Stuttgart cemetery guide. A guide to the graves of well-known personalities. Tübingen 2012, pages 170–171.
Web links
- Website of the Leonhard Church Community
- Harald Möhring: Leonhardskirche , published on April 19, 2018, in: Stadtarchiv Stuttgart: Stadtlexikon Stuttgart
Individual evidence
- ↑ # Möhring 1984 , pages 6–9, #Kopp 1938 , pages 4–5, #Wais 1956 , pages 20-22.
- ↑ #Knellessen 2000 , page 58.
- ^ # Möhring 1984 , page 10, #Kopp 1938 , pages 8–9, #Wais 1956 , page 20.
- ↑ #Knellessen 2003 .
- ^ #Wais 1956 , plate 34, #Knellessen 2003.2 .
- ↑ #hj 2019 .
- ↑ #Wais 1956 , plate 23.
- ↑ #hj 2019 .
- ↑ #Wais 1956 , plate 42, 44–46.
- ↑ #Wais 1956 , plate 47.
- ^ Weinberger = wine grower.
- ↑ #Wais 1956 , plate 30.
- ↑ #Wais 1956 , plate 29.
- ↑ #Wais 1956 , plate 33.
- ^ #Wais 1956 , plate 34, #Knellessen 2003.2 .
- ^ #Wais 1956 , plate 31.
- ↑ #Wais 1956 , plate 32.
- ↑ #Wais 1956 , plate 40.
- ^ #Wais 1956 , plate 39.
- ↑ #Wais 1956 , plate 38.
- ^ #Wais 1956 , plate 37.
- ^ #Wais 1956 , plate 36.
- ↑ #hj 2019 .
- ↑ #hj 2019 .
- ↑ #hj 2019 .
- ↑ #Halbauer 2009 .
- ↑ #Halbauer 2009 , # Hildebrandt-Ayasse 2014 , #Wais 1956 , pages 25–26, plates 14, 24–25.
- ^ OrganIndex .
- ↑ #Wais 1956 , page 23, bell inspection .
- ↑ idea spectrum, No. 2 of January 11, 2012, " Vesperkirchen are becoming increasingly popular", p. 33
Coordinates: 48 ° 46 '24.1 " N , 9 ° 10' 49.9" E















