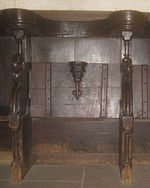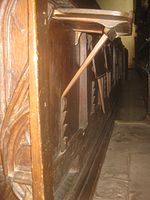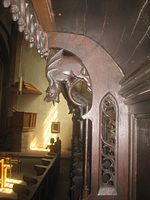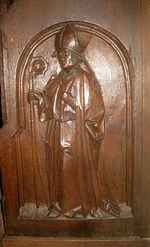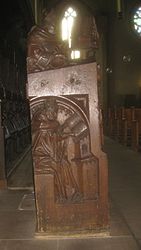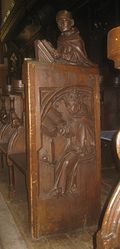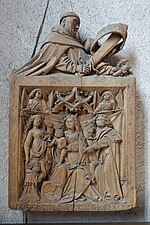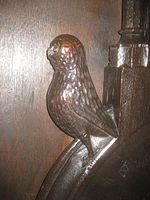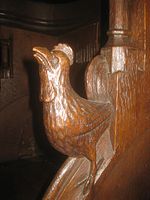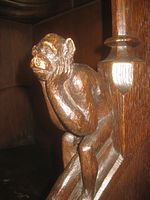Choir stalls of the Leonhardskirche in Stuttgart
The choir stalls of the Leonhardskirche in Stuttgart were created for the Hospital Church in Stuttgart, to which a Dominican monastery belonged until the secularization in 1536 .
The choir stalls consist of six rows of oak seats with 57 of the original 87 seats. The seats are decorated with rich carvings on the cheeks, the knobs of the armrests and the misericordia , and on the backrests and dorsal inscriptions with the names of fraternal monasteries. One of the two originally rear rows of seats is crowned by a canopy .
The stalls were made in 1490 and 1493 by Hans Ernst von Böblingen or Conrad Zolner and Hans Haß and placed in the choir of the Hospital Church. After the Second World War, the remaining segments of the stalls were transferred to the Leonhardskirche .
Designations
The numbers in the following three figures indicate the parts of the choir stalls explained in the legend.
|
|
|
|
Legend 1 Dorsal (high back) 2 shoulder ring 3 upper armrest (used while standing) 4 backrest 5 fold-up seat board 6 knob 7 lower armrest (used when sitting) 8 lower end cheek 9-10 not occupied 11 canopy 12 crenellated crowning 13 tendril frieze 14 arcade frieze 15 cheek figure 16 high intermediate cheek 17 inscription of place names 18 top figure of an end cheek |
construction
Note: The seats of the choir stalls are indicated by letter-number combinations. The letter identifies the segment, the number the number of the seat, counting consecutively from left to right. - Seat A3 denotes z. B. the third seat from the left in segment A.
The choir stalls of the Leonhardskirche consist of seven segments, which are made up of parts of the original rows of seats in the hospital church. They are marked in the adjacent floor plan as red bars and by the letters A – G. The segments have a total of 57 seats.
A row of seats is made up of several interconnected folding seats. Front rows of seats (segments B, C, E, G) only consist of a basement, rear rows of seats (segments A, D) consist of a basement and an upper floor.
Basement and upper floor
The basement is identical to the actual seat. The fold-up seat boards have misericords on the underside , on which the monks could support themselves with their buttocks while standing. Most of the misericords have been lost, the remainder have the shape of a turned half of a cone (figurative misericords are not present). Four fold-up reading desks have been preserved on the rear walls of segment C.
The side walls of a seat end in the lower armrest, which is crowned by a figurative knob. The backrest merges into the shoulder ring with the two upper armrests and forms the end of the basement.
The upper floor begins over the shouldering. The backrest is continued upwards as a high backrest (dorsal). The upper floor is crowned in segment A by a canopy.
Cheeks
A row of seats is delimited on the sides by end cheeks (side walls), namely by high cheeks with lower and upper floors in the rear rows of seats and in the front rows by low cheeks, which only consist of a basement. To separate seating groups, two high side panels are used in segment A (A4, A9). In segment A, the individual seats are separated from one another by medium-high partition walls that protrude into the upper floor.
Most of the cheeks are decorated with carved reliefs, openwork tracery and top-mounted figures, the high intermediate cheeks with terrifying mythical animals.
Distribution of the rows of seats
The rear rows of seats A and D (14 or 8 seats) are on the south wall. The almost completely preserved segment A has high cheeks, dorsals and a canopy , segment D has low cheeks and no canopy. The lower-seated front rows B, C and E (10, 7 or 5 seats) do not correspond to the number of seats in the rear rows, which creates an asymmetry between the front and rear rows of seats.
On the west wall to the right of today's main entrance to the church, an end cheek (segment F) hangs like an image on the wall. This cheek is the only lower cheek that has remained intact over time. The rest were cut on one side to widen the access to the stalls. A low-sided, originally front row of seats G (13 seats) is located on the north wall of the choir.
Cheeks
The 13 end and intermediate cheeks are distributed over 2 high and 9 low end cheeks and 2 intermediate cheeks. The cheeks (apart from four lower cheeks) are decorated with carved reliefs and with openwork tracery and tendrils, sometimes with figures (top figures on the lower cheeks, mythical animals on the intermediate cheeks).
Overview
| Seat | Type of cheek | First floor | Basement |
|---|---|---|---|
| A1 | High cheek, left | Openwork tracery (pointed arch field) | Tracery (relief) |
| A4 | High intermediate cheek | Pangolin (figure), openwork tracery (pointed arch field) | - |
| A9 | High intermediate cheek | Dragon (figure), openwork tracery (pointed arch field) | - |
| A14 | High cheek, right | Openwork tendrils (round arch field) | Saint Ulrich (relief) |
| B1 | Low cheek, left | Antoninus of Florence (top figure) | Pope Benedict XI. (Relief) |
| B10 | Low cheek, right | Albertus Magnus (top figure) | Pope Innocent V (relief) |
| C1 | Low cheek, left | - | unadorned |
| C7 | Low cheek, right | Christ as World Judge (top figure) | Fish bubble tracery (relief) |
| D1 | Low cheek, left | Hieronymus (top figure) | Tendrils and cartilage (relief) |
| D8 | Low cheek, right | - | unadorned |
| E1 | Low cheek, left | - | unadorned |
| E5 | Low cheek, right | - | unadorned |
| F. | Low cheek, right | Petrus Martyr (top figure) | Mary with the child (relief) |
description
| Seat | image | description | ||
|---|---|---|---|---|
| A1 |
|
|||
| A4 |
|
|||
| A9 |
|
|||
| A14 |
|
|||
| B1 |
|
|||
| B10 |
|
|||
| C7 |
|
|||
| D1 |
|
|||
| F. |
Formerly the lower right end cheek, now hanging on the wall as an image. Petrus Martyr (top figure) Mary with the child (relief) |
Knobs
See also: Complete Illustrated List of Knobs .
Overview
The following motifs are used as pommel figures:
- Animals: Owl (A1), rooster (B7), cat with prey fish (D3)
- Animals in half-length ( protomes ): A14, E5
- Grotesque animal figures: praying monkey (D4), thinking monkey (E3)
- Hybrid beings ( chimeras ): A11, B6 right
- Lindworms: z. B. B4
- Monks: z. B. Monk with wine box (A10), lyre player (D6)
- Grimaces: B1 left
- Faces: B6 left
- Tendrils and cartilage : z. B. C5, G2
Examples
Inscriptions

Gothic minuscule
The inscriptions on the choir stalls are in Gothic minuscule , a medieval broken font in which the shafts of the letters are broken at the base line and the center line.
The font basically consists of lower case letters that fill the middle length area, descenders and ascenders have half the height of the middle length (see also line system (typography) ).
Types of inscriptions
There are three types of inscriptions on the choir stalls: signatures, explanatory texts and sayings as well as place names of fraternized monasteries:
- Signature above seat G7-G8:
- "In 1490, hanß Ernst von Beblingen did the work"
- (Hans Ernst von Böblingen did this work in 1490).
- Signature above the dorsal of seat A12-A14. It consists of a banner that identifies the Dominican brothers Conrad Zolner and Hans Haß as the authors:
- "1493 having this work made brother Conrad Zolner and Hanß Haß"
- (Brother Conrad Zolner and Hans Haß did this work in 1493).
- The Latin place names on the dorsals and backrests of the seats designate Dominican monasteries that were in prayer fraternization with the Dominicans of the Hospital Church , see list below.
Place name inscriptions
Hints
- Column R empty: inscription on the dorsal.
- Column R = "R": inscription on the backrest.
- The abbreviation “ē” is written out as “en”.
| Seat | R. | Latin | German |
|---|---|---|---|
| A1 | Confluentinus | Koblenz | |
| A2 | Constanciensis | Constancy | |
| A3 | Spirensis | Speyer | |
| A4 | Louaniensis | Lions | |
| A5 | Rotwilensis | Rottweil am Neckar | |
| A6 | Antwerpiensis | Antwerp | |
| A7 | Franckfordiensis | Frankfurt am Main | |
| A8 | Cremensis | Krems at the Donau | |
| A9 | Wympinensis | Bad Wimpfen | |
| A10 | Noueciuitatis | Wiener Neustadt | |
| A11 | Columbariensis | Colmar | |
| A12 | Curiensis | Chur | |
| A13 | Eychstetensis | Eichstatt | |
| A14 | Ulmensis | Ulm | |
| B6 | Knowledge burgensis | Weissenburg | |
| B7 | Lutzelburgensis | Lützelburg or Luxembourg | |
| B8 | Sletzstatensis | Schlettstadt | |
| B9 | Retzensis | Retz | |
| C3 | Babenbergensis | Bamberg | |
| C4 | Aquensis | Aachen | |
| C5 | Gamundiensis | Schwäbisch Gmünd | |
| C6 | Mergethemensis | Mergentheim | |
| C7 | Hagenowensis | Haguenau | |
| D1 | Wormaciensis | Worms | |
| D2 | Thuricensis | Zurich | |
| D3 | Bethouiensis | Pettau | |
| D4 | Eszclingensis | Esslingen am Neckar | |
| D5 | Basiliensis | Basel | |
| D6 | Friburgensis | Freiburg in Breisgau | |
| D7 | Phortzhemensis | Pforzheim | |
| D8 | Tulnensis | Tulln on the Danube | |
| D1 | R. | Vallissenarum | Neukloster Abbey |
| D2 | R. | Gretzensis | Graz |
| D3 | R. | Stutgardiensis | Stuttgart |
history
Until World War II
The choir stalls were made by three carvers and placed in the choir of the hospital church:
- In 1490, Hans Ernst von Böblingen created the rows of seats originally arranged in the northern choir. Segment G bears the inscription with the signature of the carver, who also worked as a master builder in Stuttgart and died around 1531/1532.
- The two Dominican brothers Conrad Zolner and Hans Haß created the rows of seats originally set up in the southern choir in 1493. Segment A bears the inscription with the signature of the two carvers, of whose life and work nothing else is known.

Originally there were two rows of seats each on the north and south choir walls. Two further rows of seats were connected across the corner with these, so that a U-shape resulted, which opened to the east to the altar.
The arrangement of the rows of seats has changed over the centuries. Carl Alexander Heideloff wrote in 1855: “The carved pews can also be called an ornament of the church ... However, only their rearmost parts are in their former place, the rest ..., as many of them still exist, used for special chairs , in the nave of the church. ”According to the floor plan of the hospital church from 1905, this arrangement seems to have survived at least until then.
From the Second World War
During the Second World War, the choir stalls, which in 1943 still had 63 seats, were salvaged from the Thomaskirche in Stuttgart-Kaltental . After the Second World War, the largely destroyed Leonhard Church was rebuilt until 1950, while the fate of the hospital church, which had been destroyed except for the tower, choir and south facade, remained uncertain. The remaining segments of the choir stalls with 57 of the original 87 seats were therefore placed in the Leonhardskirche, where they remained even after the partial reconstruction of the Hospital Church in 1960.
reception
The choir stalls received little or no attention in art-historical literature. The only more detailed assessment was provided by the art historian Carl Alexander Heideloff in 1855 :
- “An ornament of the church ... Conrad Zolner and Hans Haß were the makers of these chairs, their figurative representations of skilled craftsmanship, with the possible exception of the Heil. Ulrich, a noble, prettily draped figure, have no great artistic significance, who, on the other hand, betray a certain taste for such objects in the decorations and show a strong treatment. - The seating on the right side of the choir lacks figurative ornamentation, but is all the more excellently worked in the decorative parts. "
In his monograph German Choir Stalls, published in 1928, Rudolf Busch devoted only a short description of the Stuttgart choir stalls over six centuries . Walter Loose gave a more detailed description of the stalls in his monograph The Choir Stalls of the Middle Ages , published in 1931, and ruled:
- "The carving of the lower cheeks is excellent, the high cheeks are roughly handcrafted."
In Martin Urban's monographic article Choir Stalls from 1953 in the Reallexikon zur Deutschen Kunstgeschichte the choir stalls of the Leonhardskirche are not mentioned. The same applies to Sybe Wartena's dissertation The South German Choir Stalls from the Renaissance to Classicism .
literature
Description of the choir stalls: #Heideloff 1855 , #Riggenbach 1863 , #Hartmann 1888 , #Loose 1931 , # Möhring 1984 , #Wais 1956 .
- Maria Binz: The choir stalls from 1490/1493 in the Ev. Leonhard's Church in Stuttgart. Art historical and technological studies, considerations for the original installation and preparation of a conservation concept. Potsdam 2013, diploma thesis, not open to the public. - Poster: [1] .
- Rudolf Busch: German choir stalls in six centuries. 500 choir stalls. Hildesheim 1928, 54 (brief mention).
- Karl Halbauer; Maria Binz: The Stuttgart Dominican Choir Stalls: the stalls of the former Stuttgart Dominican Church (Hospital Church ), today in the Leonhard Church. Stuttgart 2014.
- Julius Hartmann : Chronicle of the Stuttgart Hospital Church. Stuttgart 1888, pages 11-13.
- Carl Alexander Heideloff (editor): The art of the Middle Ages in Swabia. Monuments of architecture, sculpture and painting. Stuttgart 1855-1864, pages 29-30.
- Ev. Parish office of the Hospital Church Stuttgart (editor): Festschrift for the dedication of the rebuilt Hospital Church Stuttgart on February 21, 1960. Stuttgart [1960], page 8, 10.
- Evangelical Leonhardsgemeinde Stuttgart (editor): 500 years Leonhardskirche 1464 - 1964. Stuttgart 1964, pages 26, 29, 32.
- Walter Loose: The Choir Stalls of the Middle Ages. Heidelberg 1931, page 49, 128.
- Johannes Merz : The illustrations . In: Christian Art Journal for Church, School and House Volume 36, 1894, Pages 8–9, 10–11 (drawings of 12 knob figures).
- Harald Möhring: Ev. St. Leonhard's Church Stuttgart. Munich 1984, page 11, images: 5, 7, 15.
- Bernhard Neidiger: Württemberg monastery book. Monasteries, monasteries and religious orders from the beginning to the present. Ostfildern 2003, page 467 (illustration).
- Eduard Paulus : The art and antiquity monuments in the Kingdom of Württemberg, volume: Inventare [Neckarkreis]. Stuttgart 1889, page 20.
- Christoph Riggenbach : The choir stalls of the Middle Ages from the XIII. to XVI. Century . In: Communications of the KK Central Commission for Research and Conservation of Architectural Monuments Volume 8, 1863, Pages 213–225, 244–263, here: 253–254.
- Paul Sauer : 500 years of the hospital church. Stuttgart 1993, pages 22, 24.
- Gerda Strecker (editor); Helmut A. Müller (editor): 500 years of the Stuttgart Hospital Church. From the Dominican monastery to the church in the city. Stuttgart 1993, page 18.
- Gustav Wais : The St. Leonhard Church and the Hospital Church in Stuttgart. A representation of the two Gothic churches with explanations of architectural and art history. Stuttgart 1956, page 43, picture 15-22.
Web links
Footnotes
- ↑ Since no other floor plan of the Leonhardskirche is available, a floor plan from 1884 was used, which does not reflect the current state in some details.
- ↑ #Hartmann 1888 , page 11, #Wais 1956 , page 24, image 16-17.
- ^ Ulrich von Augsburg # Iconography .
- ↑ #Sauer 1993.1 , pages 11, 14, 42.
- ↑ #Hartmann 1888 , page 13, #Wais 1956 , page 24, image 16-17.
- ↑ The closed bag alludes to a maxim of Antoninus, according to which the primary goal of poor relief should be to combat begging. See: Norbert Huse; Wolfgang Wolters: Venice, the art of the Renaissance. Architecture, sculpture, painting 1460 - 1590. Munich 1996, page 274.
- ↑ Loss of text due to mutilation. - According to #Hartmann 1888 , page 13, there was “a little book on the back with the inscription» Cronica Anthonini «” (Chronicle of Antoninus), which is no longer available.
- ↑ #Wais 1956 , page 24, image 18.
- ^ Innocent V wrote a commentary on the sentences of Petrus Lombardus ( In 4 libros sententiarum commentaria ) and on the letters of Paul ( Postilla super omnes epistolas Pauli ). Innocent V wrote the sentence commentary together with Thomas Aquinas and Albertus Magnus (see figure at seat B10 ).
- ↑ #Hartmann 1888 , page 13, #Wais 1956 , page 24, image 19.
- ↑ #Wais 1956 , page 24, image 20.
- ↑ #Hartmann 1888 , pages 11–12, #Wais 1956 , page 24, image 21.
- ↑ #Leonhardsgemeinde 1964 , page 26, #Wais 1956 , page 24th
- ↑ From the Ave Maria .
- ↑ #Heideloff 1855 , page 30.
- ^ Böblinger, Hans Ernst . In: General Artist Lexicon . The visual artists of all times and peoples (AKL). Volume 12, Saur, Munich a. a. 1995, ISBN 3-598-22752-3 , pp. 101 ff.
- ↑ The diagonally placed lower cheek on seat D8 apparently represents a connection point for a corner connection.
- ↑ #Binz 2013 .
- ↑ #Heideloff 1855 , page 29.
- ↑ #Binz 2013 .
- ↑ #Binz 2013 .
- ^ #Wais 1956 , page 23.
- ↑ #Hospitalkirche 1960 , # Möhring 1984 , page 4.
- ↑ #Heideloff 1855 , page 29, 30.
- ↑ # Busch 1928 .
- ↑ #Loose 1931 , page 128.
- ↑ Detailed references: see choir stalls, literature .
Coordinates: 48 ° 46 '24.1 " N , 9 ° 10' 49.9" E





