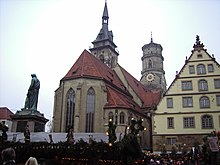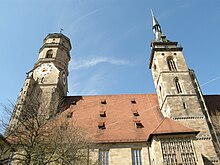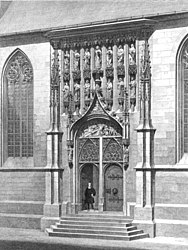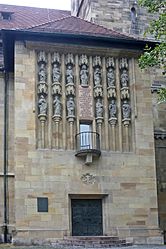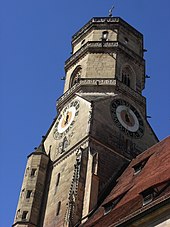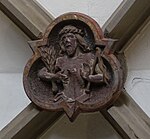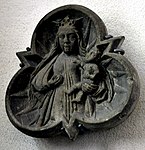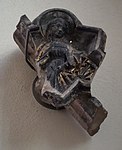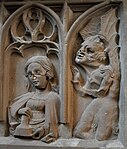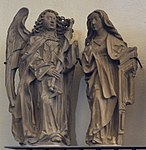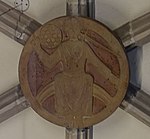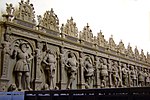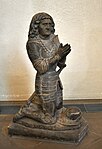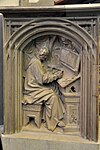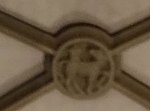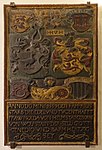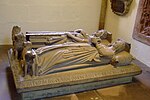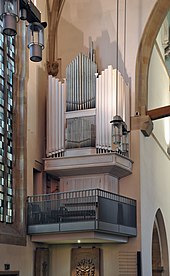Collegiate Church (Stuttgart)

The in Stuttgart located downtown Collegiate Church is the main church of the Evangelical Lutheran Church in Württemberg and parish church of the collegiate community within the church district of Stuttgart . As an inner city church, it continues to take on tasks that go beyond its parish . The lower part of the south tower is the only surviving structural evidence of the Staufer era in Stuttgart. With its two unequal towers, it is one of the city's landmarks . It is also considered to be the sacred center and main church of Protestant Württemberg .
Building history
Romanesque
While it was previously assumed that there are no more structural witnesses from this period, current finds in the altar area and in the nave of the collegiate church show a single-nave early Romanesque church with a semicircular apse, which was built in the 10th or 11th century. This first church lies in the middle of the floor plan of today's collegiate church; Like the annual rings on a tree, the structural evidence of the following centuries is placed around the oldest core.
Presumably in connection with the neighboring castle, the village church became a stately three-aisled church around 1240 with planned two towers (only the south tower will be realized) and a choir, of which only the width, but not the end of the choir and the length are known. The width of the village church of approx. 7 m now becomes the width of the central nave, which is increased by approx. 3.50 m to the north, south and west.
In the Stifterkapelle in the south tower is the oldest monument of the church, a late Romanesque double umba of Count Ulrich I "the founder" and Duchess Agnes von Liegnitz , created at the end of the 13th century. It was originally colored. Ulrich and Agnes die in 1265; her bones are transferred to Stuttgart around 1320. Count Ulrich and his wife are shown in life size. Ulrich stands on two lions - a symbol of heroism - and above his head is the Württemberg coat of arms . Agnes stands on two dogs - a symbol of marital fidelity; she holds the model of the choir in front of her chest; Above the head is the coat of arms with the Silesian eagle . However, the choir was planned and built much later. Therefore, this is a later ingredient.
Early Gothic
Around 1320, Count Eberhard the Illustrious moved the monastery and the burial place of the Counts of Württemberg from Beutelsbach to Stuttgart, as better protection is guaranteed here in the residence. The burial place in Beutelsbach was destroyed in disputes between the emperor and the count. Now the city church is elevated to a collegiate church by papal decree. A provost (elected by the canons ), twelve canons and twelve vicars serve here. Together with other priests, around 30 priests can be expected at the church.
Since the large number of priests needed space, a new choir was built in the early Gothic style in 1321 / 1327–1347, which is essentially visible today in its original form. The axis of the choir is shifted to the south opposite the nave, which remains that way later - when the nave is rebuilt. The reason is probably the surrounding buildings on the north side of the church and possibly the continued use of the Romanesque north wall as part of the new north wall of the choir.
The bones of the Württemberg ancestors brought here from Beutelsbach in 1321 are buried in a burial chamber under the sacristy. Count Eberhard himself is buried right next to the south tower in the south-west corner of the choir. His grave was discovered during excavations on the foundation during the last renovation. Since then, the Counts of Württemberg have been buried in the collegiate church.
At the same time, the south tower received its fourth and around 1400 the fifth floor. Approx. a rood screen (not preserved) between the choir and nave has been attested since 1380 . This “Brückenlettner” offers plenty of space: for the count's house, an organ (since around 1380) and tombs.
Late Gothic
Count Ulrich V expanded the city of Stuttgart, so he also had the collegiate church expanded. From 1436 to around the end of the 15th century, a late Gothic nave was added to the early Gothic choir. The count, who is still referred to as the “much-loved”, raised a tax to finance it. In 1463, an indulgence was raised for all who donated to the new building.
From this late Gothic nave only the north wall with the side chapels and the large west tower are preserved. Construction began under the master builder Hänslin Jörg, who was a student of the cathedral master builder from Ulm and Strasbourg , and then completed by his son Aberlin Jörg . The circumstances had to be taken into account (south tower, choir, old sacristy, Anna chapel). As a result, the wall alignment of the central nave was already specified - as in the late Romanesque basilica. Nothing could be changed about the axis shift compared to the choir either.
The nave was built as a relay hall . The central nave and the side aisles are spanned by ribbed vaults. The room looks like a five-aisled hall church , but is very dark due to the low-lying windows and the narrow aisles. Many side chapels, each with altars, were needed for the services of the numerous canons. The keystones in the vault were related to the individual altars below. The church was painted in red, orange and blue, and the stone sculptures, some of which have survived, today gray, were originally colored. The impression of the church interior was therefore quite colorful.
Since the late Gothic period, the external appearance of the church was determined, apart from the towers, by the enormous roof that covered all aisles; a masterpiece of the carpenters. On the south side of the facade there were two portals (in the second yoke and in the fifth yoke), of which the southwestern #Apostel gate was particularly richly decorated. The south side was the face of the church, not the west side. The facade was decorated only by the buttresses, cornices and the tracery structure of the windows - a very simple decoration.
In 1463/64 the south tower received its sixth floor, which also became the tower's seat (later on the west tower). From about 1490 to 1531 the large west tower (main tower) was built by master builder Marx (or Marr). Originally a pointed spire was planned, but before completion the building came to a standstill due to the onset of the Reformation and was given its “Swabian, economical” flat roof, which makes the silhouette of the collegiate church so unmistakable. The tower has a height of 61 m. In 1530 a clock with a striking mechanism was installed. The tower vestibule of the west tower was originally open all the way to the ship. The tower stands almost above the nave, half of it rests on the western central nave piers.
Many works of art in and on the collegiate church also originate from the late Gothic period. The four evangelists who were written in 1495 can be found on the west tower . The most outstanding late Gothic work of art at the collegiate church is the Apostle Gate from 1494, of which unfortunately only the figures (from the Urach school ) have survived. Originally the Aposteltor was a total work of art made of architecture and stone sculpture.
Around 1500 the "Golden Pulpit" was built. It was probably originally colored and was only gilded in the 19th century - the name also comes from this time. Little more has survived from the pulpit than the reliefs with the church fathers Hieronymus , Gregor , Augustine and Ambrosius , which are now placed in the choir. Later these church fathers were "stripped" of their headgear, because the Reformed community was bothered by the "Catholic" headgear (Gregory, for example, was Pope and was therefore depicted with the tiara ). The headgear was worked back and the figures were given hairstyles in their place. So the church fathers were reinterpreted as evangelists .
Renaissance and Baroque
The introduction of the Reformation in Württemberg (1534) also led to a reorganization of the church space. Stalls are installed in the nave and choir, the prince's estate is set up on the south pore, pictures are removed, the high altar and altars in the side aisles are removed. By installing the stalls in the ship, the collegiate church can hold fewer people than before, so galleries are built. During the Reformation, only gravestones were created as works of art in the collegiate church. The tombstones are also moved from the outside into the church. The Wuerttemberg reformer , Johannes Brenz , author of the Wuerttemberg Confession ( Confessio Virtembergica ), was appointed as provost of the church in 1553 , making it the center of the Wuerttemberg Reformation. After his death in 1570 he was buried in the collegiate church under the pulpit.
Count statues
In 1574 Duke Ludwig Sem Schlör commissioned the creation of the eleven statues of counts on the north wall of the choir as "Ludwig's ancestral gallery". Originally the order was only for the restoration of the tombs erected on the choir wall, but this renaissance work of art, which still characterizes the choir today, is designed. The statues depict eleven Württemberg counts, each shown in their historically correct armor. The stone statues are originally colored, weapons and official attributes are made of metal. In each case on the cornice above the niches on a black marble tablet are the name, year of birth and death of the ruler, and above that is the coat of arms belonging to the count; Between these fields of coats of arms stand putti holding shields. The counts each stand on lions (hero symbol) in front of flat arched niches; the niches are separated by atlases in the form of herms. Those counts are depicted who are in direct succession and who are also buried in the collegiate church; from east to west:
- Ulrich I the founder († 1265)
- Ulrich II. († 1279)
- Eberhard I the Illustrious († 1325)
- Ulrich III. († 1344)
- Ulrich IV. († 1366)
- Eberhard II († 1392)
- Ulrich († 1388)
- Eberhard III. the mildness († 1417)
- Eberhard IV the Younger († 1419)
- Ulrich V the much-loved († 1480)
- Count Heinrich von Mömpelgard († 1519)
Crypt
After the death of Duke Friedrich I in 1608, a new grave vault was built under the choir. The bones of the previously buried dead are saved in a special container. In 1683 the crypt under the sacristy was enlarged and a connection with the choir crypt was established. In the two spatially separated burial chambers under the choir and sacristy there are now a total of 66 coffins and another 40 dead in a collecting container. In addition to the aforementioned counts, the dukes include:
- Friedrich I († 1608)
- Johann Friedrich († 1628)
- Eberhard III. († 1674)
- Wilhelm Ludwig († 1677)
Even Queen Catherine († 1819), Russian Grand Duchess, the second wife of King Wilhelm I , resting five years in the tomb, in the until they grave chapel on the Wuerttemberg is transferred.
historicism
In 1826 the choir vault had to be demolished because of the risk of collapse. As a replacement, a wooden net rib "vault" with stucco is installed. This imitation shaped the choir until the destruction of the Second World War.
1839–1843, the most profound change to the nave since it was built by the architect and monument curator Carl Alexander Heideloff takes place. The walls are plastered, vaults painted and partially gilded, paintings on the galleries are replaced by openwork wooden parapets. The late Gothic pulpit is also richly gilded, which is why it is then referred to as the "Golden Pulpit".
From 1890, Theophil Frey carried out further "beautification" and restoration work with painting of the nave in the same way as the choir. The windows in the nave are being renewed, the window parapets in the emergency chapels on the north side are being lowered because the collegiate church is perceived as too dark.
World War II and post-war period
At the beginning of the Second World War , the works of art are expanded as far as possible and most of them are stored in the Wagenburg tunnel . The statues of counts in the choir, the pulpit and the apostle's gate (except for the figures) are secured by walling and protective structures on site. In 1943 the sculptor Martin Scheible created the crucifix in the choir arch. The monumental hanging cross on a wooden support beam with a powerfully crafted body is reminiscent of the original consecration of this church "to the Holy Cross". The crucifix is only hung after the war. In July and September 1944 the collegiate church was badly destroyed by bombing raids. The vaults in the nave, the south wall of the nave, the northern row of pillars are destroyed as well as the wooden and stucco vaults of the choir.
The heavily damaged building was rebuilt in a simplified manner in the 1950s based on a design by Hans Seytter . Remnants of the wall of the old church were integrated into the new building and the three-aisled nave was replaced by a uniform church hall spanned by a wooden barrel. The new building should therefore better correspond to the current liturgical efforts at the time.
The magnificent late Gothic #Apostel Gate on the south side of the nave was not restored to its original form during the reconstruction, instead its figures are now rearranged to the east at the entrance to the Vergenhans Chapel. The portal of the Apostle Gate was replaced in 1958 by the # mission door, a bronze door by Jürgen Weber .
Due to static and acoustic problems with the building fabric from the post-war period, renovation of the interior of the church began in 1999. According to a design by the Hamburg architect Bernhard Hirche , the barrel ceiling was replaced by a new ceiling construction, which on the one hand preserves the church interior, which was deliberately unified in the post-war period and rebuilt in independent forms, and on the other hand cites the historical three-aisle structure and the reticulated vault construction of the old collegiate church in a modern way. The reverberation time , which is particularly necessary for organ concerts, is improved in the new ceiling by the use of tensioned acoustic sails made of glass. A new community center was also built under the nave. The foundations of the previous building and archaeological finds discovered in the process are presented there in a small exhibition. After a construction period of four years, the collegiate church was returned to its intended use on July 13, 2003.
Portals
Apostle Gate
The Apostle Gate, which was built in 1494, was located at the southwest gate before the war damage. After the war it was moved to the eastern south facade and forms the front of the tower-like porch of the former Vergenhans chapel to the left of the south tower. Three semicircular steps lead to the two-winged, bronze mission gate by Jürgen Weber from 1958. A bronze plaque on the left commemorates the first Protestant sermon in the collegiate church and thus the beginning of the Reformation in Württemberg on May 16, 1534. Above the mission gate is a The keystone from the original choir vault was set in around 1480, the “ finding of the cross by St. Helena ”. Helena testifies to the discovery of the true cross of Christ, while her son, Emperor Constantine the Great, in the costume of a bearded sultan, interrogates a few men in medieval Jewish hats about the origin of the cross. The keystone commemorates the consecration of the church "to the holy cross".
The apostle wall with its two-story row of figures forms the end of the Apostle's Gate. The central figure on the upper floor is a statue of Christ. Below it is an inscription with the words “ I am the light of the world ...” and a pulpit with a lattice basket in front of it.
There are three apostle figures on each side of the center. From left to right these are James the Elder, Andrew, Peter, Johannes, James the Younger, Judas Thaddäus in the top row, and Philip, Simon, Matthew, Thomas, Paulus, Bartholomäus in the lower row. The figures bear the characteristic attributes of the apostles and are crowned by a canopy, in the lower row they are supported on pedestals. The figure of Christ and the figures of the apostles were relocated during the Second World War so that the original figures could be used for the reconstruction after the war. The rest of the design of the apostle wall is modern, the canopies have been restored in a simplified manner, the Bible verse and the pulpit have been added.
Mission gate
The bronze mission gate by Jürgen Weber from 1958 replaces the lavishly designed late Gothic entrance portal that was destroyed in World War II. The design theme of the mission gate is the account of the Acts of the Apostles about the development of the early church. The representation is a cycle of pictures with relief-like figures as a sequence of scenes with different degrees of plastic processing.
The frieze at the top is the mission command in Matthew 28:19: “Go into all the world and teach all peoples and baptize them in the name of the Father and the Son and the Holy Spirit.” He gives the following descriptions of the sending of the Disciples through the departing Lord and the calling of Paul to the apostle of the Gentiles the interpretation.
In the middle of the field follows a description of the development of the early community in a rich scene. Through the outpouring of the Spirit and the Pentecostal sermon of Peter, the people are brought into unrest by God. It thirsts for God like the deer depicted for fresh water. People flock to baptism.
The bottom strip shows the diakonia in the Christian community against the backdrop of Jerusalem's houses. In the left field donations are brought in and distributed among the poor, while on the right an impressive depiction of the stoning of the poor carer Stephanus can be seen.
|
|
|
West gate
The west gate forms the main entrance on Stiftstrasse. It consists of a bronze door with a sculpture of a wolf as a door handle by Jürgen Weber from 1958.
Northwest Gate
The northwest gate consists of an unadorned bronze door and the tympanum relief "Jesus in the Storm on the Sea" by Jürgen Weber from 1957.
Southwest gate
The southwest gate is the left portal on the south facade. It consists of a bronze door with the relief "Cain and Abel and the dance around the golden calf" by Ulrich Henn from 1958 and the relief with Christ Carrying the Cross by Karl Hemmeter from 1956.
Building plastic
Crucifixion group with pelican
On the right below the middle window of the southern choir wall there is an ogival window on the site of a former canon gate. The tympanum contains a relief with a crucifixion group and a pelican. The pelican is a symbol of redemption through the sacrificial death of Christ. Legend has it that the pelican opens its own breast with its beak, lets its blood drip onto its dead young and brings them back to life. The relief was created around 1320, making it one of the oldest preserved works of art in the church.
Console heads
Above the southwest gate with the relief of the cross, four brackets with heads of women and men from the Volk by Karl Hemmeter from 1956 are attached directly below the eaves .
Evangelist statues
On the front buttresses of the west tower, below the corner pinnacles, are the almost life-size statues of four evangelists from 1495, with an attribute in one hand and a banderole with their name in the other. They stand on consoles under canopies made of intricately intertwined tracery.
Phoenix in the ashes
To the right of the main entrance at the west portal is a pointed arched window, which is designed as a blind window in the upper half. The tympanum contains a relief with a phoenix in the ashes by the sculptor Gottfried Gruner. The mythical bird, which rises from its ashes after its death, was regarded by Christians as a symbol of the resurrection. The two upper thirds of the straight window panels bear an inscription designed by Albert Fröscher to commemorate the destruction and reconstruction of the church and a verse from the Bible from 1 Kings 8:29.
Gargoyles
The upper floors of the west tower have gargoyle sculptures made of stone or sheet bronze at the corners and galleries.
|
|
|
|
inner space
plastic
This section deals with the sculptures placed inside the church, but not the tombs. The numbers in the following list refer to the location information in the above floor plan.
| No. | image | year | Artist | plant |
|---|---|---|---|---|
| 2 |
|
15th century | Resurrection of Christ, fragment of a keystone in the weekday chapel. Sarcophagus with two guardians of the grave, fragment of Christ rising from the grave. | |
| 2 |
|
15th century | Vault beginners in the weekday chapel, half figure with Sachsenheim coat of arms (?) And buffalo horn (?). | |
| 3 |
|
15th century | Christ with instruments of torture, three-pass keystone in the tower vestibule. | |
| 4th |
|
15th century | Vault beginners in the reception room, half figure with two coats of arms (?). | |
| 25th |
|
1958 | Karl Hemmeter | The washing of the feet of Christ, relief 1 of 9, oak, gallery parapet, south pore. |
| 25th |
|
1958 | Karl Hemmeter | Food for the hungry, Works of Mercy 1 of 6, relief 2 of 9, oak, gallery parapet, south pore. |
| 25th |
|
1958 | Karl Hemmeter | Watering thirsty people, Works of Mercy 2 of 6, relief 3 of 9, oak, gallery parapet, south pore. |
| 25th |
|
1958 | Karl Hemmeter | Shelter the homeless, Works of Mercy 3 of 6, Relief 4 of 9, oak, gallery parapet, south pore. |
| 25th |
|
1958 | Karl Hemmeter | Dressed naked, works of mercy 4 of 6, relief 5 of 9, oak, gallery parapet, south pore. |
| 25th |
|
1958 | Karl Hemmeter | Visiting sick people, Works of Mercy 5 out of 6, relief 6 out of 9, oak, gallery parapet, south pore. |
| 25th |
|
1958 | Karl Hemmeter | Visiting prisoners, Works of Mercy 6 of 6, relief 7 of 9, oak gallery parapet, south pore. |
| 5 |
|
1958 | Karl Hemmeter | David's string playing in front of Saul, relief 8 of 9, oak, gallery parapet, west gallery. |
| 5 |
|
1958 | Karl Hemmeter | Trombonist and organ grinder, relief 9 of 9, oak, gallery parapet, west gallery. |
| 6th |
|
Mid 19th century | Statue of the prophet Jeremiah with a banner with his name on it. | |
| 7th |
|
Mid 19th century | Statue of the prophet Daniel with a banner with his name on it. | |
| 8th |
|
15th century | Maria with the child in radiant shine, three-pass keystone in the 1st side chapel. | |
| 8th |
|
15th century | Fall of Man, Vierpass keystone in the 1st side chapel. | |
| 8/9 |
|
15th century | Statue of St. Elisabeth of Thuringia with bread and jug on the pillar between the 1st and 2nd side chapels. | |
| 9 |
|
15th century | St. Ottilie, three pass keystone in the 2nd side chapel. | |
| 10 |
|
15th century | Catherine of Alexandria, three pass keystone in the 3rd side chapel. | |
| 10 |
|
15th century | St. Ulrich von Augsburg in the bishop's robe with fish as an attribute, quatrefoil keystone in the 3rd side chapel. | |
| 11 |
|
19th century | Statue of John the Baptist with book, lamb and scallop in the baptistery. | |
| 11 |
|
1957 | Ulrich Henn | Baptismal font, triangular, roughly hewn stone block with bronze baptismal bowl by Ulrich Henn in the baptistery. |
| 11 |
|
around 1500 | Relief "Christ with the protective mantle" in the baptistery. Under the protective cloak held by two angels, naked except for a loincloth, stands Christ as the Man of Sorrows with the five wounds. Under the protective cloak, all secular and spiritual classes of Christianity are gathered in a reduced representation: Pope, cardinal, emperor, councilor, citizens, peasants with flails. | |
| 11 |
|
15th century |
Former predella in the baptistery, relief panel with the parable of the wise and foolish virgins. The relief shows an angel praying, 5 wise virgins with a burning lamp, 5 foolish virgins with a lamp turned down and the grinning devil. Left picture: foolish virgin and grinning devil. |
|
| 11 |
|
around 1500 | Vault beginners above the baptistery. Aberlin Jörg's coat of arms with the rafter and three gold stars, held by two angels. → Location view | |
| 11 |
|
around 1500 | Vault beginners high above the baptistery. Veronica's handkerchief with the thorn-crowned face of Christ held by two golden angels. → Location view | |
| 12 |
|
15th century | At the top of a pointed arch of the former Anna Chapel, hanging in front of a golden vine with grapes, hangs the knee figure of a crouching master builder with a dagger and hammer or a vine gardener with a winemaker's knife. | |
| 12 |
|
15th century | Vault rib fragment with vault beginners with figurative representation above the former Anna chapel. → Location view | |
| 14th |
|
around 1500 | Annunciation, figure group 1 of 5 from the former rood screen. | |
| 14th |
|
around 1500 | Visitation of the Virgin Mary, group of figures 2 of 5 from the former rood screen. | |
| 22nd |
|
around 1500 | Birth of Jesus, group of figures 3 of 5 from the former rood screen. | |
| 22nd |
|
around 1500 | Adoration of the Magi (without Bartholomew), group of figures 4 of 5 from the former rood screen. | |
| 22nd |
|
around 1500 | Circumcision of Jesus, group of figures 5 of 5 from the former rood screen. | |
| 20th |
|
16th Century | Partial reconstruction of the ring capstone with the ascension hole / Pentecost hole and angel concert on the staircase ceiling of the former Vergenhans chapel. | |
| 20th |
|
16th Century | A keystone fragment with the Vergenhans coat of arms halfway up the staircase in the former Vergenhans chapel. | |
| 15th |
|
1958 | Ernst Yelin , Helmut Schauler | Former altar cross, now in the sacristy. Silver, Greek cross with the Lamb of God in the center and the symbols of the four evangelists at the ends. |
| 15th |
|
Mary with the child in a halo, three-pass keystone in the sacristy. | ||
| 15th |
|
Round keystone Saint Catherine with sword and wheel in the sacristy. | ||
| 16 |
|
1574 | Sem Schlör | 11 statues of counts . Statues of the ancestors of Duke Ludwig of Württemberg . → More images |
| 17th |
|
1960 | Ulrich Henn | Bronze cross in the choir head by Ulrich Henn. At the center of the cross is the risen Christ. According to Martin Klumpp, the cross symbolizes the word of Christ "I am the vine, you are the branches" (John 15: 5) and indicates the celebration of Holy Communion. |
| 19th |
|
1953 | Ernst Yelin | 8 beginners of the choir vault.
Left: choir head with 4 beginners. |
| 13 |
|
1957 | Fritz von Graevenitz | Judgment angel (trumpet-blowing angel of the Last Judgment), end of the pulpit pillar, sandstone, height of the figure: 3 meters, total height of the pillar: 11 meters. → Location view |
| 17th |
|
1501 | Statue of the prayerful Wuerttemberg court master Hermann von Sachsenheim . | |
| 17th |
|
around 1500 | Replica of the golden pulpit with the original parapet panels, relief of the evangelist Mark with the symbol of a winged lion. | |
| 17th |
|
around 1500 | Replica of the golden pulpit with the original parapet panels, relief of the Evangelist Matthew with the symbol of an angel. | |
| 17th |
|
around 1500 | Replica of the golden pulpit with the original parapet panels, relief of the Evangelist Luke with the symbol of a bull. The lion is a remnant of the original relief tablet, which was dedicated to the church father Jerome. | |
| 17th |
|
around 1500 | Replica of the golden pulpit with the original parapet panels, relief of John the Evangelist with the symbol of an eagle. | |
| 19th |
|
15th century | Keystone in the choir vault. Two men under the cross. | |
| 19th |
|
15th century | Ring head stone in the choir vault. Inscription “manet in aeternum verbum dei” (The word of God remains for ever). | |
| 19th |
|
15th century | Keystone in the choir vault. Lamb of God with victory flag. | |
| 20th |
|
1943 | Martin Scheible | Monumental hanging cross. The crucifix was inserted into the arch field together with a wooden girder spanning the choir arch opening at combatant height and the cross arms were attached to the arches with chains. |
| 24 |
|
2001 | Holger Walter | Shell limestone altar. As a “light cave”, the altar is intended to remind of the birth of Christ in a rock grotto in Bethlehem and of Christ's open grave in Jerusalem. |
|
|
2003 | Holger Walter | Bronze Easter candlestick, gift from the Catholic cathedral parish of St. Eberhard Stuttgart for the reopening of the collegiate church. |
Tombs
The numbers in the following list refer to the location information in the above floor plan.
| No. | image | year | Artist | plant |
|---|---|---|---|---|
| 2 |
|
1624 | Gravestone in the weekday chapel for the Württemberg secret council and Vice Chancellor Sebastian Faber, died on December 7, 1624 at the age of 60. In the lower part of the tombstone, two angels hold a laurel wreath that frames a double coat of arms. | |
| 2 |
|
1574 | Grave monument in the weekday chapel for the Württemberg steward Melchior von Schauenburg, died on April 4, 1574 at the age of 54.
Two knights and four female figures kneel in front of the crucifix, probably the deceased and his family. On both sides of the pilasters the coats of arms of his ancestors, on the left Schauenburg, Ellert, Schauenburg, Spendert, on the right Windeck, Maier von Sachsenbach, Nippenburg, Enzberg. |
|
| 2 |
|
1458 | Gravestone of the minstrel Hermann von Sachsenheim in the weekday chapel. Inscription and buffalo horn coat of arms of the von Sachsenheim family. | |
| 9 |
|
1502 | Grave monument in the 2nd side chapel for the canon Heinrich Heller, died on October 4, 1502. Relief of the apocalyptic Madonna with canopy. Mutilated donor figure at the feet of Maria. | |
| 10/11 |
|
1584 | Jonathan Sauter | Wooden epitaph for the Württemberg reformer and provost of Stuttgart Johannes Brenz on the pillar between the 3rd side chapel and the baptistery. Posthumous oil portrait by Jonathan Sauter from 1584. Below the volutes a portrait of death with a cocked crossbow and of the risen Christ with the flag of victory. Triangular gable with a skull. Substructure with coat of arms |
| 18th |
|
1512 | Tomb for the Württemberg provost and Chancellor Ludwig Vergenhans in the south choir, red marble. Portrait of Vergenhans in a chasuble in a niche made of tendrils and foliage in Gothic shapes, his family coat of arms at his feet. | |
| 18th |
|
1575 | Sem Schlör | Table grave of Count Albrecht von Hohenlohe-Langenburg († 1575) in the south choir with reclining figure and four kneeling knights as carrying figures. Base plate with heraldic shield. → More images . |
| 18th |
|
1583 | Jakob Roment | Table grave of Countess Palatine Elisabeth von Veldenz-Lauterecken born. Duchess of Württemberg (1548–1592) in the south choir with reclining figure and four angels as carrying figures. → More images . |
| 18th |
|
1601 | Jakob Roment? | Table grave of the Countess Palatine Johanna Elisabeth von Veldenz-Lützelstein (1573–1601) in the south choir under the choir organ with reclining figure and four lions as carrying figures. → More images . |
| 18th |
|
1591 | Former floor plate in the south choir under the choir organ, now attached to the wall. It shows the Württemberg-Mömpelgardian coat of arms from the lost table grave for Count Georg Friedrich von Württemberg and Mömpelgard (1583–1591), the son of Duke Friedrich I who died at the age of 8 . | |
| 18th |
|
1596 | Grave slab in the south choir under the choir organ, now attached to the wall, for August von Württemberg (1596–1596), the son of Duke Friedrich I who died as an infant . | |
| 21st |
|
1563 | Leonhard Baumhauer | Grave monument for the Württemberg steward Hans Herter von Herteneck, Obervogt in Sulz († 1562). |
| 21st |
|
1559 | Epitaph for Isolde von Heimstatt born von Wolfstein († 1559), the housemaid of the Duchess of Württemberg, cast iron plate painted with oil paint, with many coats of arms, some of them richly gilded. | |
| 21st |
|
1285/1290 | Double umba Ulrichs I. von Württemberg , called Ulrich the founder or Ulrich with the thumb, and his second wife Agnes von Schlesien-Liegnitz (both † 1265) in the donor chapel, at the feet of the reclining figures four dogs. → More images . | |
| 21st |
|
1613 | Epitaph in the donor chapel for Katharina von Lomersheim († 1559), the wife of the Württemberg court master. | |
| 21st |
|
1510 | Tomb in the donors' chapel for the dean Georg Hartsesser († 1510), red marble. In the middle of the plate is St. George who kills the dragon at his feet with a lance. Below right Georg Hartsesser kneels in eternal adoration before Christ, who shows his wounds. | |
| 21st |
|
1429 | Bronze plating in the donors' chapel with a coat of arms from the grave slab of Countess Elisabeth of Nuremberg († 1429), the second wife of Count Eberhard the Mild . | |
| 21st |
|
1518 | Bronze plating in the donor chapel from the grave slab of Margravine Elisabeth von Baden († 1518). Angel with the shield of the alliance coat of arms Baden / Brandenburg, on the four corners the grandparent coats of arms of Brandenburg, Saxony, Poland and Austria. |
Stained glass window
During the Second World War, all the glass windows in the church were destroyed, only the tracery of the windows was partially preserved. In the 1950s, contemporary artists created the choir windows, the windows on the north wall and the window in the organ room. In 1971 the resurrection window was created in the donor chapel, in 1988 the two sacristy windows. In 2001 and 2002 the glass steles and stained glass windows in the former Vergenhans chapel, the north wall windows and the windows of the weekday chapel were created.
The numbers in the list below refer to the floor plan above.
| No. | image | year | Artist | plant |
|---|---|---|---|---|
| 1 |
|
1958 | Wolf-Dieter Kohler | Revelation window, left choir window. Scenes from the Revelation of John 4–13. |
| 2 |
|
1958 | Rudolf Yelin the Younger | Passion window, middle choir window. The three round medallions show the Last Supper, the crucifixion and the resurrection of Jesus from bottom to top. |
| 3 |
|
1958 | Adolf Saile | Revelation window, right choir window. Scenes from the Revelation of John 14-22. |
| 4th |
|
around 1950 | South choir windows. Each of the 3 windows consists of 360 rectangular, light and dark tinted tiles, the play of colors of which bathes the choir in bright light. The windows are made up of 10 horizontal strips in 3 vertical strips, which form 30 fields with 12 tiles each. | |
| 5 |
|
1971 | Manfred Henninger | Resurrection window, Stifterkapelle. The window consists of a mosaic of colored broken glass, which bathes the room in colored light when the sun falls. |
| 6th |
|
2002 | Bernhard Huber | 4 glass steles, Vergenhans Chapel. The former Vergenhans Chapel, which has been converted into a stair tower, ends on the outside with the Apostle's Gate, while four 10-meter-high glass steles with colorful dot patterns form the end inside. |
| 6th |
|
2002 | Bernhard Huber | 5 stained glass windows, Vergenhans Chapel. The stair tower in the former Vergenhans chapel is illuminated by 5 glass windows of different formats with cross-striped color gradients. Illustration: 2 of the 5 glass windows. |
| 7th |
|
2002 | Johannes Schreiter | Window of the main Christian stronghold, south wall. The ocher-colored window group consists of four large three-lane windows in the wall above the gallery and three two-part wall openings on the ground floor. The windows stand under the motto “Christ the Light of the World” and symbolize the solemn festivals of the church year. The white brushstrokes in the left lane of the large windows stand for Christ, with the direction of the brushstrokes pointing to the festival represented. The outer windows with the brushstroke from top to bottom represent Christmas (Descent of Christ) and Pentecost (Descent of the Holy Spirit). The inner windows with the brushstroke from bottom to top represent the resurrection and the ascension.
The labyrinths in the middle and right lane of the large windows form a rectangular shape with gray-tinted, parallel and right-angled lines. They “stand as a symbol of our journey through life with breaks, dead ends, hopelessness. But with Johannes Schreiter, all labyrinths have a way out, a goal. This is the brushstroke in the east, Jesus. And the direction of the compass points at the same time to the promised return of Christ, who will come again from the rising of the sun, from the east. " Illustration of the design drawing. |
| 8th | 2001 | Hans Gottfried von Stockhausen | Our Father Window, weekday chapel. Two coupled windows with the artfully inscribed text of the Our Father. | |
| 9 | 2001 | Hans Gottfried von Stockhausen | Window of Hope, weekday chapel. The window “unites many symbols of faith: a fruitful tree grows from a seed; the image of a mother holding her child towards the light stands for hope, love and diversity of life; the crucified one comforts the people surrounded by hurtful thorns, Mary and John, and encourages love in the midst of the world; from this new life grows, symbolized in the 'tree of love', which is spanned by the light of the rainbow. " | |
| 10 | 2001 | Hans Gottfried von Stockhausen | Stuttgart window, weekday chapel. The window is intended to “keep alive the memory of the firestorms of World War II as well as injustice, suffering and death. In the midst of the flames, the prophetic word of hope from Ezekiel 11:19 becomes recognizable: 'And I want to give you a new heart and a new spirit in you, and I want to take the heart of stone out of your flesh and give you a heart of flesh.' " | |
| 11 | 1958 | Hans Gottfried von Stockhausen | Easter window, organ room above the main entrance. Christ, the Lamb of God framed by the tree of life, has conquered death and gives life. The Archangel Michael the Dragon Slayer is a symbol of God's victory over wickedness and death. | |
| 12 |
|
1958 | Adolf Saile | Prophet window with the 6 minor prophets Hosea, Joel, Amos, Jonas, Micha and Obadja, 1st side chapel. |
| 12 |
|
1958 | Adolf Saile | Prophet window with the 4 great prophets Isaiah, Ezekiel, Jeremiah and Daniel, 2nd side chapel. |
| 12 |
|
1958 | Adolf Saile | Prophet window with the 6 minor prophets Nahum, Habakuk, Haggai, Zechariah, Zephaniah and Malachi, 3rd side chapel. |
| 13 |
|
1958 | Wolf-Dieter Kohler | Pentecost window, baptistery. “Peter's sermon at Pentecost according to Acts 2. The exalted Christ sits at the right hand of his Heavenly Father. The sun and moon surround the divine throne, in front of which the exchange tables are overturned. Sending the Holy Spirit under the sign of the dove and the flames of fire. " |
| 14th |
|
1988 | Anna Dorothea Kunz-Saile | The sower, apse of the sacristy. |
| 15th |
|
1988 | Anna Dorothea Kunz-Saile | The Good Shepherd, apse of the sacristy. |
Organs
Main organ
The history of the organs of the collegiate church goes back to the year 1381. Until the beginning of the 19th century the organs were on the rood screen and were arranged quite small. In 1807 the collegiate church received a (used) organ with 64 registers that had previously been in the Zwiefalten monastery church . It was initially set up in the choir, then set up in 1837 by Eberhard Friedrich Walcker (Ludwigsburg) in a neo-Gothic prospect on the west gallery and expanded to 80 registers.
After the instrument was completely destroyed in 1944, the organ building company Walcker built a new organ with 86 registers on the west gallery in the 1950s.
The Walcker organ was replaced in 2004 by a new instrument that was built by the organ building company Mühleisen (Leonberg). The construction costs amounted to 1.7 million euros, of which 1 million euros were financed through donations.
With 81 stops and 5,366 pipes (352 pipes in 7 stops from the previous organ), the Mühleisen organ is the largest church instrument in town. In the back positive there is a glockenspiel (c 0 –d 3 ), in the swell positive there is a tubular bell chime (G – g 1 ). The organ also has a Zimbelstern .
The organ has mechanical sliding chests (with the exception of the large pedal : electric-pneumatic cone chests from 1958), a mechanical action mechanism, mechanical couplers (with the exception of the couplers for the IV. Manual ( swell mechanism ), which are electric), and a mechanical and electrical double register .
|
|
|
|
|
||||||||||||||||||||||||||||||||||||||||||||||||||||||||||||||||||||||||||||||||||||||||||||||||||||||||||||||||||||||||||||||||||||||||||||||||||||||||||||||||||||||||||||||||||||||||||||||||||||||||||||||||||||||||||||||||||||||||||||||||||||||||||||||||||||||||||||||||||||||||||||
-
Pairing :
- Normal coupling: I / II, III / II, IV / II, III / I, IV / I, IV / III, I / P, II / P, III / P, IV / P
- Sub-octave coupling: IV / IV, IV / III, IV / II, III / III
- Super octave coupling: IV / IV, IV / P
- Playing aids :
- Electronic storage system with 30 levels of 999 combinations and floppy disk drive
- Roller for register crescendo
- Electronic wind throttle cables
- Sordino for tubular bells
- Clarinette 8 ′ (swell positive) with its own wind swell
- Zimbelstern (8 bells)
- Remarks:
- (W) = Register from the previous Walcker organ.
Choir organ
There is also a choir organ in the collegiate church , which was built in 1953 by the Weigle company . It was overhauled in 2003 by the Mühleisen company and a register from the old main organ was added. 12 registers and two extensions are distributed over two manuals and pedal . The disposition is as follows:
|
|
|
|||||||||||||||||||||||||||||||||||||||||||||||||||||||||||||||
- Coupling : II / I, I / P, II / P
- Remarks
- (n) = new (2003)
- ↑ From trumpet 16 ′ of the old main organ
Organists
Organists at the collegiate church included Konrad Kocher (1838 / 1849–1865), Immanuel Faißt (1865–1894), Heinrich Lang (1894–1919), Arnold Strebel (1919–1945), Karl Gerok (1958–1970), Herbert Liedecke (1970–1978) and Martha Schuster (1968–1990).
Today the collegiate cantor Kay Johannsen and the organist Kensuke Ohira do the organ service at the collegiate church (as of 2018).
Bells
The collegiate church has a collection of eleven church bells . Eight of these bells are rung electrically, and two bells are used to strike the clock . The two hour bells hang in the top of the west tower, the eight chime bells hang distributed over the south tower and the west tower.
The oldest bell hangs in the south tower. It can be dated to the year 1285 and is called the gate bell because it rang in the evening before the city gates were closed to warn citizens outside the city walls to return home. The gate bell is still rung by a cable and is not part of the main chime of the collegiate church; it is only rung on special occasions.
Four of the 8 bells come from the 20th century. The other four are medieval bells, u. a. the two largest bells of the peal, which were created in 1520 by the bell founder Martin Kissling (Biberach ad Riss).
Some of the medieval bells have gone down over time. Worth mentioning is u. a. the Gallus bell , which probably hung first on the small and then on the large tower; it weighed about 900 kg and was 110 cm in diameter, and the strike note was f sharp 1 . In addition, there was a chiming bell around 1473, which did not strike itself, but was heard by the tower guard by "looking up". In 1486 the bell obviously had a crack and an attempt was made to restore the bell's sound by cutting away the damaged area.
Single bells
| No. | Surname | Casting year | Foundry, casting location | Diameter (mm) |
Mass (kg) |
Nominal ( HT - 1 ⁄ 16 ) |
tower | function |
|---|---|---|---|---|---|---|---|---|
| 1 | Osanna or guilder bell | 1520 | Martin Kissling, Biberach ad Riss | 2010 | ≈6000 | a 0 ± 0 | West tower | Holiday bell ( Gloriosa ), the hour strikes |
| 2 | Holy Cross or Salvation bell | 1690 | 3270 | c 1 ± 0 | South tower | Cross bell and at the same time the Sunday bell ( Dominica ) | ||
| 3 | Big prayer bell | 1964 | Foundry Rincker, Sinn | 1470 | 1945 | d 1 −1 | South tower | |
| 4th | Prayer bell | 1999 | 1320 | 1622 | e 1 −1 | South tower | ||
| 5 | Baptismal bell | 1956 | Heinrich Kurtz, Stuttgart | 1090 | 848 | g 1 ± 0 | South tower | |
| 6th | Memorial bell | 970 | 594 | a 1 ± 0 | South tower | Schiedglocke (death knell) | ||
| 7th | Lord-bless-us-bells | 1498 | Pantlion Sidler , Esslingen a. Neckar | 490 | ≈80 | b 2 ± 0 | South tower, lantern | blessing |
| 8th | Silver bells | 1507 | 380 | 35 | des 3 −1 | West tower, dormer | daily at 9 p.m. and at midnight | |
| I. | Gate bell | 1285 | unknown | 1460 | 2050 | d 1 −5 | South tower | Originally: angelus or prayer bell. Sounds on special occasions, e.g. B. on July 25th and September 13th (destruction commemoration days) at 11 a.m., and on Sunday invokavit for the service. |
| II | Hour bell | 1950 | Heinrich Kurtz, Stuttgart | 1030 | 658 | g 1 +1 | West tower point | Chime |
| III | Quarter-hour bell | 1541 | unknown | 680 | ≈200 | it 2 +8 | West tower point | Quarter-hour strike |
Inscriptions
| No. | Surname | Inscriptions (translation) |
|---|---|---|
| 1 |
Osanna or guilder bell |
IHS [= JHESVS] - MARIA MATER - GRACIE MATER MISERICORDIAE - TV NOS AB HOSTE PROTEGE - IN HORA MORTIS SVSCIPE - MARIA VIRGO VIRGINVM - DEPOSCE NOBIS OMNIVM - REMISSIONEM CRIMINVM - TVVM PLACATO FILM
(Mary, mother of grace, mother of mercy, protect us from the enemy, receive us in the hour of death! Mary, virgin of virgins, ask us to forgive all our sins, reconcile your son!) |
| 2 | Holy Cross or Salvation bell | SALVATOR MVNDI SALVA NOS - QUI PER CRVCEM - ET SANGVINEM REDEMISTI NOS - AVXILIARE NOBIS - TE DEPRECAMV (R) DEVS NOSTER
(World Redeemer, redeem us, who ransomed us through the cross and blood, help us, we implore you, our God!) |
| 3 | Big prayer bell | WHERE THE LORD DOES NOT HAVE THE CITY, THE GUARDIAN WATCHES OTHERWISE (Ps 127: 1) |
| 4th | Prayer bell | THE LORD, VNSER GOD, BE WITH VNS AS HE WERE WITH VNSEREN VAETERS (1 Kgs. |
| 5 | Baptismal bell | A LORD A GLAVBE A TAVFE (Eph 4,5) |
| 6th | Memorial bell | CASTED IN 1938 BY WOLFGANG KURTZ FALLEN IN RUSSIA IN 1941 - IN THE GLORY OF GOD RE-CASTED - BY MASTER WILHELM AND SON HANS KURTZ - IN STUTTGART - SAME AS THEY WILL ALL DIE IN ADAM, EVERYTHING BECOME 15.2 ) |
| 7th | Lord-bless-us-bells | s lvx max iohanes mathevs er gos me pantlio (n) sidler vo (n) essling im m cccc l xxxxviii
(Sankt Lukas, Markus, Johannes, Matthäus poured me honor Pantlion Sidler von Esslingen in the year 1498.) |
| 8th | Silver bells | ossanna hais ich pantlio (n) sidler vo (n) esslinge (n) gos me in xv c ij iar |
| I. | Gate bell | ME RESONANTE PIA P (O) P (V) LI MEMOR ESTO MARIA ANNO D (OMI) NI M CC LXXXV ALPHA ETO
(When I sound, remember the people, pious Mary! In the year of the Lord 1285. Alpha and O [i.e. beginning and end].) |
| II | Hour bell | MY TIME IS IN YOUR HANDS (Ps 31:16) - 1950 |
| III | Quarter-hour bell | VERBUM DOMINI MANET IN ETERNUM AMEN
(God's word remains in eternity. Isa 40,8) |
- Selected images
Say
Mock wedding on January 28, 1711
After a marriage of convenience in the remote Oberhausen Castle near Meßstetten , Wilhelmine von Grävenitz returns to Württemberg. The mistress of the country father also wanted to exercise her influence in the Evangelical Church. However, she failed to do this with the deeply religious superintendent. When she asked for her name to be included in the prayer in the Evangelical Church in Württemberg, she is said to have received the following answer from Pastor Osiander in the Stuttgart collegiate church: “This is already the case in every service and with the words of the seventh request of the Our Father ('Deliver us from evil') ”. His wages (at that time also through own farms) were stopped immediately.
literature
Newer literature
- Reinhard Lambert Auer: Stiftskirche Stuttgart, architecture and contemporary art. Darmstadt: Verlag Das Example, 2004, ISBN 3-935243-40-5 .
- Oliver Auge : A brief history of the Stuttgart collegiate church. Leinfelden-Echterdingen: DRW-Verlag, 2009.
- Andreas Keller: Collegiate Church. Altdorf: Andreas Keller Photography, 2014, online .
- Martin Klumpp: Stiftskirche Stuttgart: Tour. Stuttgart: Evangelical collegiate church, 2006.
- Christa Mack: sacred space. Collegiate Church, St. Leonhard and Hospital Church in the Middle Ages. Booklet accompanying the exhibition Sacred Space. Collegiate Church, St. Leonhard and Hospital Church in the Middle Ages; 24.9. until November 26, 2004. Stuttgart: City Archives, 2004.
- Theo Sorg : The collegiate church in Stuttgart. Stuttgart: Henkel, 1979.
- Theo Sorg : The collegiate church in Stuttgart. Königstein im Taunus: Langewiesche, 2013, ISBN 3-7845-1631-9 .
- Peggy-Petra Wendschuh: The reconstruction of the Stuttgart collegiate church. Tübingen: University, dissertation, 1988.
Older literature
- Gustav Bossert: The keystones of the collegiate church in Stuttgart. In: Schwäbischer Merkur, Sunday supplement, number 253 from 28/29. October 1939, number 259 from 4th / 5th November 1939.
- History of the Stuttgart collegiate church: Festschrift to celebrate its four hundredth anniversary in 1895. Stuttgart: Steinkopf, 1895.
- Wilhelm Friz: The collegiate church in Stuttgart. Stuttgart: Klett, around 1929.
- Carl Alexander von Heideloff: The art of the Middle Ages in Swabia: monuments of architecture, sculpture and painting. Stuttgart: Ebner & Seubert, 1855, pages 16-26, panels IV-VI, pdf .
- Georg Kopp: Stuttgart Stiftskirche, 1844–1958 , Stuttgart: Quelle-Verlag, 1958.
- Hermann Mosapp: The collegiate church in Stuttgart. Stuttgart: Haenselmann, 1887.
- Eduard von Paulus: The art and antiquity monuments in the Kingdom of Württemberg, volume: Inventories [Neckarkreis]. Stuttgart 1889, pages 11-20.
- Gustav Wais: The Stuttgart collegiate church. With a building history by Adolf Diehl. Stuttgart: Kohlhammer, 1952.
Tombs
- Werner Koch; Christopher Koch: Stuttgart cemetery guide. A guide to the graves of well-known personalities. Tübingen 2012, pp. 168–170.
- Harald Schukraft: The collegiate church in Stuttgart as the burial place of the House of Württemberg. Lindenberg: Kunstverlag Fink, 2013.
- Harald Schukraft: The crypt of the dukes of Württemberg in the Stuttgart collegiate church. Esslingen am Neckar: Baden-Württemberg, State Office for Monument Preservation in the Stuttgart Regional Council, 2008, pdf .
Stained glass window
- Ludger Schmidt: Collegiate Church Stuttgart. Building, works of art and spiritual basis. Without a place, 2017, online .
- Hans Gottfried von Stockhausen : Window of the Stuttgart collegiate church. Markstein, Filderstadt 2004, ISBN 3-935129-19-X .
Web links
- Website of the Stiftskirche Stuttgart
- Pictures of the collegiate church
- Pictures of the collegiate church on www.zum.de
- Description of the renovation from 1999 to 2003 on the website of the architect Bernhard Hirche
- Involved in the altar project 2001–2003
- Oliver Auge: Collegiate Church Stuttgart . Württemberg Church History Online
- Oliver Auge: Collegiate Church , published on April 19, 2018 in: Stadtarchiv Stuttgart: Stadtlexikon Stuttgart.
Individual evidence
- ↑ Pictures of the war destruction in World War II ( memento of December 10, 2014 in the Internet Archive ) at www.stiftskirche.de, accessed May 3, 2009
- ↑ Reconstruction and the post-war period ( Memento from December 10, 2014 in the Internet Archive ) at www.stiftskirche.de, accessed May 3, 2009
- ↑ #Wais 1952.1 , pages 44, 82–83, plates 51-55, #Heideloff 1855 , pages 18-19, plate V, #Sorg 1979 , pages 6–8.
- ↑ #Sorg 1979 , page 7-8.
- ↑ # Wendschuh 1988 , pp. 291-292.
- ↑ # Wendschuh 1988 , pp. 223-224.
- ↑ # Wendschuh 1988 , pp. 290-291.
- ↑ # Wendschuh 1988 , pp. 213-218.
- ↑ #Sorg 2013 , page 8, 19, #Wendschuh 1988 , page 48th
- ↑ # Wendschuh 1988 , page 218.
- ↑ #Sorg 2013 , page 8, 14, #Wendschuh 1988 , page 48th
- ↑ #Wendschuh 1988 , page 219-221.
- ↑ #Wendschuh , page 257, #Sorg 1979 , page 28, #Kopp 1958 , page 20.
- ↑ #Wendschuh , page 44, #Wais , page 82.
- ↑ #Wendschuh , page 44, #Wais , page 82.
- ↑ #Wendschuh , page 255.
- ^ #Wais , pp. 81–82.
- ↑ #Wendschuh , page 35–36, #Wais , page 82.
- ↑ #Wendschuh , page 259, #Wais , page 78–79.
- ↑ #Wais , pp. 80–81, #Auge 2009 , pp. 51–53, #Klumpp 2006 , pp. 8–9, #Sorg 1979 , p. 26.
- ↑ #Wais , page 85, plate 60.
- ↑ #Wendschuh , page 284, #Sorg 2013 , page 23.
- ↑ #Schukraft 2013 , pages 4–9.
- ↑ #Klumpp 2006 , page 14.
- ↑ #Keller 2014 , 10.1 Console stones on the vault ribs - keystones.
- ↑ #Wendschuh , pp. 234–241.
- ↑ #Wendschuh , page 40–41, #Wais , page 69, Kirchen-Online .
- ↑ #Wendschuh , pp. 261–262.
- ↑ #Auge 2009 , page 20, #Wendschuh , page 254.
- ↑ Helmut A.Müller: The altar sculpture Collegiate Church Stuttgart. Ed. Walter, Karlsruhe 2003, p. 19.
- ^ #Wais 1952 , p. 86, plate 63.
- ^ #Wais 1952 , p. 86, plate 30.
- ^ #Wais 1952 , pp. 77-78, plate 38.
- ^ #Wais 1952 , page 87, plate 66.
- ↑ #Wais 1952 , pp. 90–92, plates 69–70.
- ↑ #Wais 1952 , pp. 84–85, plates 58–60.
- ↑ #Wais 1952 , page 78, plates 39–40, 43, #Schukraft 2013 , pages 27–29.
- ↑ #Schukraft 2013 , pp. 29–30.
- ↑ #Schukraft 2013 , pp. 30–32.
- ↑ #Schukraft 2013 , page 32.
- ↑ #Schukraft 2013 , pp. 32–33.
- ↑ #Schukraft 2013 , pp. 25–26.
- ↑ #Schukraft 2013 , page 26, #Wais 1952 , page 72, plate 28.
- ↑ #Schukraft 2013 , pp. 20–22.
- ↑ #Schukraft 2013 , page 25.
- ↑ #Schukraft 2013 , page 25.
- ↑ #Schukraft 2013 , pp. 23-25.
- ↑ #Schukraft 2013 , pp. 22–23.
- ↑ #Klumpp 2006 , page 14, #Keller 2014 , Wolf Dieter Kohler: left choir window.
- ↑ #Klumpp 2006 , page 14, #Keller 2014 , Rudolf Yelin: Chorfenster Mitte.
- ↑ #Klumpp 2006 , page 14, #Keller 2014 , Adolf Saile: choir window right.
- ↑ #Auer 2004 , pp. 86–93.
- ↑ #Schmidt 2017 .
- ↑ #Klumpp 2006 , page 28.
- ↑ #Klumpp 2006 , page 28.
- ↑ #Klumpp 2006 , pp. 29-30.
- ↑ #Klumpp 2006 , page 4.
- ↑ #Klumpp 2006 , page 4.
- ↑ #Klumpp 2006 , page 4.
- ↑ #Klumpp 2006 , page 5.
- ^ On the history of organs ( Memento from December 10, 2014 in the Internet Archive ).
- ^ The organs of the collegiate church in Stuttgart. (PDF) Stiftsmusik Stuttgart, accessed on January 20, 2018 .
- ↑ Disposition of the Mühleisen organ , organ database .
- ↑ Disposition of the choir organ
- ↑ Team at www.stiftsmusik-stuttgart.de.
- ↑ Bell inspection .
- ↑ To the bells on page 51 ff.
- ^ Ernst Wintergerst: Fictitious marriage 1711.
- ↑ Reinhard Lambert Auer is the art commissioner of the regional church in Württemberg.
- ↑ Martin Klumpp was a prelate in Stuttgart from 1998 to 2005.
- ↑ Peggy-Petra Wendschuh is the daughter of the architect Gottfried Wendschuh (1924–2014), who was involved in the reconstruction of the collegiate church.
- ↑ The architect Ludger Schmidt was the site manager for the renovation of the collegiate church by Bernhard Hirche in 1999.
Coordinates: 48 ° 46 ′ 36 ″ N , 9 ° 10 ′ 41 ″ E



