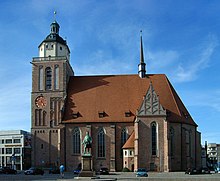Marienkirche (Dessau)

The Marienkirche is an originally Catholic , since 1534 Protestant sacred building in the center of the city of Dessau-Roßlau in Saxony-Anhalt , which today serves as an event center. It was destroyed in the air raids on Dessau in March 1945 and only rebuilt in the 1990s. St. Marien used to be a castle and town church.
History and architecture
The former castle and town church of St. Marien in Dessau is a late Gothic three-aisled hall church made of brick with an ambulatory choir and a west tower, which replaced a previous Romanesque building.
The first Romanesque St. Mary's Church was consecrated in 1263. On May 25, 1506, Prince Ernst von Anhalt-Dessau laid the foundation stone for the construction of a new Gothic church under the direction of Halle's council builder Ulrich von Schmiedeberg, which replaced the Romanesque building. After the prince's death, his wife Margarethe von Münsterberg carried out the completion and the festive consecration on October 15, 1523 under Cardinal Archbishop Albrecht of Mainz and Magdeburg . The church was vaulted in 1540/41 by Melchior Wilde and Ludwig Binder and the west tower was added from 1551 to 1554. Ludwig Binder added another gallery in 1553, which was decorated with parapet paintings from the school of Lucas Cranach the Younger .
The interior was redesigned in the years 1780–84 under Prince Franz by Georg Christoph Hesekiel. As a castle and town church, Sankt Marien housed the burial place of the Ascanian princes until the new mausoleum was built in today's Dessau Zoo . In the years 1848–50 a crypt was installed on the ground floor of the tower, the portal to it on the north side of the tower dates from 1850–52.
St. Marien was destroyed by an air raid on March 7, 1945 except for the tower, the surrounding walls and the inner pillars and burned down with the loss of the interior. A sandstone pulpit from 1540, the font made by Ludwig Binder from 1533 and the Rühlmann organ were destroyed. The tower - secured by a temporary roof - with its octagonal top was preserved, as were the half ornamental gables on both sides of the tower. The ruin was transferred to the Dessau City Council on March 1, 1983 and rebuilt between 1989 and 1998 in order to function as a public event space for concerts, theater performances, special exhibitions and other cultural purposes. The Welsche dome of the tower with lantern , the steep saddle roof and the triangular ornamental gables over the transept-like extensions were reconstructed.
Interior design
The interior, which is now unplastered, is a short four-bay hall with an ambulatory around the three-eighth inner polygon, which is enclosed on the outside by an irregular, stretched polygon. The former rib vault with different diamond nets and star vaults in the handling has now been replaced by a wooden flat ceiling, but the late Gothic beginners' vaults on the buttress-less pillars are still preserved. The simple fish bubble tracery in the windows was renewed during the reconstruction. The two-storey square extensions each have a room on the ground floor, accessible from the nave, which was previously vaulted and was probably used as a sacristy. Above these rooms there was a gallery opened in a high arch, the vault of which was also destroyed. A wall of the previous building made of hewn quarry stone with a wide pointed arch opening was incorporated into the west wall, which was probably part of the east wall of the tower.
As a castle church, the building also served as a burial place for the princes of Anhalt-Dessau and their families from the 16th century. The main crypt was laid out in 1738 by Prince Leopold I , the larger of the two crypts on the tower ground floor from 1848-50 has ribbed vaults over a central column.
The equipment was almost completely lost; Above all, three paintings by the two Cranach and their workshop, which are now kept in St. John's Church , were recovered . Only a few of the once numerous tombs and epitaphs have been preserved on the exterior, for example the tombstone of Caspar von Drauswitz († 1542), the officer Balzer von Rechenberg from around 1625 and the head stable master von Neitschütz († 1772) on the south side ). On the north side is the tombstone of Barbara von Heldorf († 1511).
literature
- Georg Dehio : Handbook of the German art monuments. Saxony Anhalt II. Administrative districts Dessau and Halle. Deutscher Kunstverlag, Munich / Berlin 1999, ISBN 3-422-03065-4 , pp. 120–122.
- Evangelical churches in Dessau , published by the Parish Association of the City of Dessau on the occasion of the 775th anniversary of the City of Dessau in 1988 (Py IV / 5 / 35-39 / 88)
Web links
- Internet presence of the Protestant parishes of the city of Dessau
- www.marienkirche.dessau-rosslau.de
Individual evidence
- ^ Renate Kroll: Dessau (city district Dessau) . In: Götz Eckardt (ed.): Fates of German architectural monuments in the Second World War. Volume 2. Henschelverlag Art and Society, Berlin 1978, pp. 305–306
Coordinates: 51 ° 50 ′ 0 ″ N , 12 ° 14 ′ 49 ″ E


