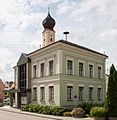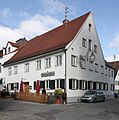List of architectural monuments in Pfaffenhausen
The monuments of the Bavarian market in Pfaffenhausen are compiled on this page . This table is a partial list of the list of architectural monuments in Bavaria . The basis is the Bavarian Monument List , which was first drawn up on the basis of the Bavarian Monument Protection Act of October 1, 1973 and has since been managed by the Bavarian State Office for Monument Preservation . The following information does not replace the legally binding information from the monument protection authority.
Ensembles
Ensemble village center Pfaffenhausen
The ensemble includes the town center with the church, the church square, the former seminary and the main street to the intersection in the southwest. The place shows in its essential parts the development from a medieval cluster village to a planned market facility of the 13th / 14th centuries. Century. The core of the oldest clustered village is located near the church of St. Stephan, in the irregular floor plan of the building complex that is encompassed by Kirchplatz, Hauptstrasse and Markgrafstrasse. The parish, mentioned for the first time in the 12th century, achieved particular economic importance within the bishopric of Augsburg, which probably went hand in hand with the granting of market rights - probably as early as the 13th century. The regular construction of the street market, which extends between the clustered village and the former castle complex in the southwest, can also be dated to this period. Craftsmen and tradesmen settled here. Pfaffenhausen experienced another bloom in the 18th century, which found expression in the construction of the seminary and the town hall. Towards the end of the century, the parish church was completely redesigned. The appearance of the market is characterized by buildings from the 18th and 19th centuries. Century: stately hipped and saddle roof buildings on the church square and the Markgrafstrasse and mostly two-storey town and commercial buildings with eaves side and open construction on the main street. The church, seminary and town hall are the main urban highlights. File number: E-7-78-187-1
Architectural monuments according to districts
Pfaffenhausen
| location | object | description | File no. | image |
|---|---|---|---|---|
| Blumenstrasse ( location ) |
Chapel of Our Lady | Hipped roof building with a semicircular end, 17th / 18th centuries Century; with equipment | D-7-78-187-25 |

|
| Burgstrasse 10 ( location ) |
Former Zehentstadel | Box house, three-storey saddle roof building with floor structure and corner pilasters, built in 1739, redesigned in 1877 | D-7-78-187-2 |

|
| Burgstrasse 12 ( location ) |
Former castle (Burgstall) | Barrel vault in the cellar, medieval | D-7-78-187-1 | |
| Hauptstrasse 5 ( location ) |
Residential building | Two-storey hipped roof building with central projection, 18th century, facade design 1892 | D-7-78-187-4 |

|
| Hauptstrasse 12 ( location ) |
Former nursing home | Later vicarage, two-story hipped roof building with plaster structure, by Franz Kleinhans , around 1734; with equipment | D-7-78-187-5 |

|
| Hauptstrasse 21 ( location ) |
Residential and commercial building | Stately, two-storey corner house with a gable roof and rich facade structure in Renaissance forms, labeled "1890" | D-7-78-187-7 |

|
| Hauptstrasse 23 ( location ) |
Gasthof zur Krone | Two-storey gable roof building with eaves, 18th century | D-7-78-187-8 |

|
| Hauptstraße 25, Markgrafstraße 1 ( location ) |
Residential and commercial building | Two-storey hipped roof building, mid-18th century, with a younger extension with hipped roof | D-7-78-187-9 |

|
| Hauptstrasse 30 ( location ) |
town hall | Former town hall, two-storey, gable-independent saddle roof building with roof turret, by Ulrich Fendt, 1758 | D-7-78-187-11 |
 more pictures |
| Hauptstrasse 34 ( location ) |
Former school | Now town hall, two-storey hipped roof building with a rich late classicist facade structure, around 1880/1900 | D-7-78-187-12 |

|
| Kirchplatz 2 ( location ) |
Catholic parish church of St. Stephan | Early classicist hall with retracted choir and southern tower with onion dome, by Johann Stephan Gelb and Ignaz Wilhelm Verhelst, 1782–88, tower second half of the 15th century; with equipment | D-7-78-187-14 |
 more pictures |
| Kirchplatz 3 ( location ) |
Residential building | Late Classicist, two-storey hipped roof building with rich facade structure, labeled "1894"; see also ensemble | D-7-78-187-15 |

|
| Kirchplatz 7 ( location ) |
Inn | Stately two-storey gable roof building, 18th century, renewed | D-7-78-187-16 |

|
| Kirchplatz 9, Markgrafstraße 4 ( location ) |
Former early knife house | two-storey saddle roof building, built in 1730, modified around 1800; Free-standing brick farm building to the west with a mansard gable roof and arched entrance gates, first half of the 19th century | D-7-78-187-17 |

|
| Markgrafstrasse 7 ( location ) |
Residential and commercial building | Two-storey hipped roof building, essentially in the third quarter of the 18th century, renovated | D-7-78-187-21 |

|
| Markgrafstrasse 11 ( location ) |
Morgue | Saddle roof construction with portico and lateral, lower hipped roof extensions, marked “1913”; with equipment | D-7-78-187-26 |

|
| Mindelheimer Straße 1 ( location ) |
Gasthaus zum Kreuz | Two-storey gable-roof house, probably 18th century, neo-Gothic stepped gable mid-19th century | D-7-78-187-22 |

|
| Mühlstrasse 7 ( location ) |
Chapel of Ortisei | Small rectangular building with a gable roof, 1848 | D-7-78-187-23 |

|
| Regens-Rößle-Straße 2 ( location ) |
Former seminary | Now a home for the blind, three-storey four-wing complex with hipped roof, by Joseph Schmuzer , 1735–56; in the east wing St. Ulrich chapel; with equipment | D-7-78-187-24 |
 more pictures |
Egelhofen
| location | object | description | File no. | image |
|---|---|---|---|---|
| Egelhofen 13 ( location ) |
Catholic branch church of St. Margareta | Flat-roofed hall building with retracted choir under a lance-cap barrel, eastern tower with bell-shaped dome, late-Gothic core, modifications in the 18th century; with equipment | D-7-78-187-27 |
 more pictures |
| Grünbichl, north of the village ( location ) |
Field chapel | Small rectangular building, built in 1918; with equipment | D-7-78-187-28 |

|
Heinzenhof
| location | object | description | File no. | image |
|---|---|---|---|---|
| Heinzenhof 9 ( location ) |
Mariahilf Chapel | Neo-Gothic saddle roof building with a three-sided end, 1864; with equipment | D-7-78-187-29 |
 more pictures |
Schöneberg
| location | object | description | File no. | image |
|---|---|---|---|---|
| Kirchweg 6 ( location ) |
Catholic parish church of St. Nicholas | Neo-Romanesque, flat-roofed hall building with retracted choir under groined vaults, southern tower with neo-baroque domed dome, tower second half of the 17th century, built by Stephan Stark according to plans by Peter Klein, 1871–76; with equipment | D-7-78-187-31 |
 more pictures |
| St.-Wendelin-Straße 100 ( location ) |
St. Wendelin Chapel | Pilaster-structured, flat-roofed hall building with retracted choir under a semicircular barrel, 1685; with equipment | D-7-78-187-32 |
 more pictures |
Weilbach
| location | object | description | File no. | image |
|---|---|---|---|---|
| Weilbach 19 ( location ) |
Catholic branch church St. Anna | Late Gothic hall with roof turret, 15th century; with equipment | D-7-78-187-34 |
 more pictures |
Former architectural monuments
This section lists objects that were previously entered in the list of monuments.
| location | object | description | File no. | image |
|---|---|---|---|---|
| Pfaffenhausen Hauptstrasse 15 ( location ) |
fresco | Representation of a rope maker, marked "1706" | D-7-78-187-6 |

|
| Pfaffenhausen Hauptstrasse 29 ( location ) |
fresco | Death of St. Francis Xavier, inscribed "1782" | D-7-78-187-10 |

|
| Schöneberg Dorfstrasse 10 ( location ) |
Wooden figure | Saint Afra, 17./18. century | D-7-78-187-33 |
See also
Remarks
- ↑ This list may not correspond to the current status of the official list of monuments. The latter can be viewed on the Internet as a PDF using the link given under web links and is also mapped in the Bavarian Monument Atlas . Even these representations, although they are updated daily by the Bavarian State Office for Monument Preservation , do not always and everywhere reflect the current status. Therefore, the presence or absence of an object in this list or in the Bavarian Monument Atlas does not guarantee that it is currently a registered monument or not. The Bavarian List of Monuments is also an information directory. The property of a monument - and thus the legal protection - is defined in Art. 1 of the Bavarian Monument Protection Act (BayDSchG) and does not depend on the mapping in the Monument Atlas and the entry in the Bavarian Monument List. Objects that are not listed in the Bavarian Monument List can also be monuments if they meet the criteria according to Art. 1 BayDSchG. Early involvement of the Bavarian State Office for Monument Preservation according to Art. 6 BayDSchG is therefore necessary in all projects.
literature
- Bernd-Peter Schaul: Swabia . Ed .: Michael Petzet , Bavarian State Office for the Preservation of Monuments (= Monuments in Bavaria . Volume VII ). Oldenbourg, Munich 1986, ISBN 3-486-52398-8 .
Web links
- List of monuments for Pfaffenhausen (PDF) at the Bavarian State Office for Monument Preservation
- Bavarian Monument Atlas (cartographic representation of the Bavarian architectural and ground monuments by the Bavarian State Office for Monument Preservation (BLfD) )

