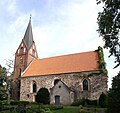List of architectural monuments in Karlsburg (Western Pomerania)
In the list of architectural monuments in Karlsburg , all listed buildings in the municipality of Karlsburg (Mecklenburg-Western Pomerania) and its districts are listed. The basis is the publication of the list of monuments of the Ostvorpommern district as of December 30, 1996.
Architectural monuments according to districts
Karlsburg
| ID | location | designation | description | image |
|---|---|---|---|---|
|
|
(Map) | Castle complex with castle, park, gate and stable | Baroque , 2-storey, differentiated building complex from 1773 with mansard roofs , main building with 3-storey. Medium risalit and two wings, 1- tier . Intermediate wing; today (from 1990) specialist hospital of the University of Greifswald ; Estate u. a .: Families von Normann (from 1626), von Bohlen (from 1679) and von Bismarck-Bohlen (1817–1945) |
 More pictures |
Lühmannsdorf
| ID | location | designation | description | image |
|---|---|---|---|---|
|
|
Ringstrasse 12 (map) |
Forsthof with residential house, 2 stable buildings | Headquarters of the Quilow district forester | |
|
|
Karl-Marx-Strasse 78/79 (map) |
Residential building | According to the update list from July 15, 2009 - no longer listed as a monument |
Moeckow
| ID | location | designation | description | image |
|---|---|---|---|---|
|
|
Dorfstrasse 44 (map) |
Residential stable | ||
|
|
Village street | former stable barn | ||
|
|
Village street | Feldsteinstallspeicher |
Steinfurth
| ID | location | designation | description | image |
|---|---|---|---|---|
|
|
Dorfstrasse 16 (map) |
manor | Unrenovated, 1-stor. Plastered building from 1911 with a crooked hip |
 |
|
|
Dorfstrasse (map) |
Church ruin | The former church is a field stone building from the Middle Ages. The church has been in ruins since the Thirty Years War. The church was built in the early 14th century. In addition to the brickwork, a stepped triumphal arch has been preserved. Remains of the west tower still exist, this was built from field stone. |
 More pictures |
|
|
Village street | Culture house | Brick - plastered, one-story, GDR functional building around 1960, with a hall, hipped roof |
 |
|
|
Dorfstrasse (map) |
chapel | The burial chapel was built in 1858 based on a design by Friedrich August Stüler . It is a burial chapel made of yellow brick with a crypt cellar. There are tombs of the von Bismarck-Bohlen family. |
 More pictures |
Zarnekow
| ID | location | designation | description | image |
|---|---|---|---|---|
|
|
former school (residential building) |
|
||
|
|
Kirchplatz (map) |
church | The Protestant church was built in the second half of the 13th century. It is a field stone building, on the north side is the sacristy. The gables are made of brick. The neo-Gothic tower in the west of the church was built in 1892, it has an eight-sided pyramid roof. Inside there is a sandstone altarpiece, which dates from 1622. The sacraments sharnak was installed in the first half of the 15th century. In the choir there are stained glass windows from 1890. |
 More pictures |
|
|
Kirchplatz (map) |
Rectory | Field stone foundation, wood cladding |
 |
|
|
Kirchplatz (map) |
Stable house south of the church | Small building with living area and stable on the parish farm |
 |
Web links
- Report on the creation of the monument lists as well as on the administrative practice in notifying the owners and municipalities as well as on the handling of change requests (status: June 1997; PDF, 934 kB)
Individual evidence
- ↑ a b c Georg Dehio : Handbook of German art monuments . Founded by the Day for Monument Preservation 1900, continued by Ernst Gall , revised by the Dehio Association and the Association of State Preservationists in the Federal Republic of Germany, represented by: State Office for Monument Preservation Mecklenburg-Western Pomerania. Edited by Hans-Christian Feldmann and others. Deutscher Kunstverlag, Munich / Berlin 2000, ISBN 3-422-03081-6