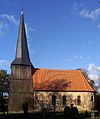List of architectural monuments in Spantekow
The list of architectural monuments in Spantekow lists all listed buildings in the municipality of Spantekow (Mecklenburg-Western Pomerania) and its districts. The basis is the publication of the list of monuments of the Ostvorpommern district as of December 30, 1996.
Architectural monuments according to districts
Spantekow
| ID | location | designation | description | image |
|---|---|---|---|---|
|
|
(Map) | Castle fortress, farm buildings | Important Renaissance castle complex; Remains from the Middle Ages; 2- and 3-tier Main building; 4-section, octagon. Tower from 1567 with bell dome ; later conversion to a fortress that was razed in 1677 ; only church foundations after the fire of 1748 have been preserved; Ownership: Family von Schwerin , Sweden, Prussia, then family Schwerin again. |
 |
|
|
(Map) | Cemetery, surrounding wall with gates, historical grave mark, "Split tombstone" |
 |
|
|
|
(Map) | church | Late Gothic , heavily modified hall church from the 15th century made of brick; Half-timbered west tower from 1754 with drawn-in upper storey and tail hood , window with baroque segmental arches from 1754; back. Choir and side chapels from 1857; Inside: Flatly covered, baroque altarpiece and pulpit from the 17th century, patron's box from around 1800, baptismal angel 18th century, Grüneberg organ from 1860. |
 |
|
|
War memorial |
 |
||
|
|
(Map) | Mill with transformer house |
 |
|
|
|
No. 3/4 | Residential house, right half with barn, garden wall | ||
|
|
No. 32 | barn | ||
|
|
No. 75 | Rectory, birthplace of JC Adelung | JC Adelung's birthplace |
 |
|
|
No. 109 | former granary | ||
|
|
Castle Park (map) |
Memorial stone and hereditary burial |
Because in
| ID | location | designation | description | image |
|---|---|---|---|---|
|
|
Memorial / burial place for an unknown soldier |
|
||
|
|
former forge |
|
||
|
|
former syringe house |
 |
||
|
|
(Map) | Cemetery, enclosing wall with gate and portal, war memorial |
 |
|
|
|
(Map) | Manor complex with manor house (No. 14) and granary |
 |
|
|
|
(Map) | church |
 |
|
|
|
No. 9 | eh. dairy |
 |
|
|
|
No. 11 | Train station | Dennin station (sometimes also called Wegezin-Dennin ) was an important hub in the Mecklenburg-Pomerania narrow-gauge railway network . Here routes branched to Anklam , Friedland , Jarmen , Janow and Drewelow . The station was in operation until 1969. The routes led around the small station building on three sides. |
 |
Drewelow
| ID | location | designation | description | image |
|---|---|---|---|---|
|
|
(Map) | Cemetery, surrounding wall with gate system | ||
|
|
(Map) | church |
 |
|
|
|
(Map) | War memorial |
 |
|
|
|
No. 11 (card) |
Residential building | ||
|
|
No. 12 (card) |
Residential building | ||
|
|
No. 22 (card) |
barn | ||
|
|
No. 59/60 (map) |
Granary / mill | ||
|
|
No. 68/71 (map) |
Residential building | ||
|
|
No. 77 (card) |
Homestead with house and barn | ||
|
|
No. 79 (card) |
Bakehouse |
Fasanenhof
| ID | location | designation | description | image |
|---|---|---|---|---|
|
|
former Vorwerk | No. 13/14: House (street-side part) |
Janow
| location | designation | description | image | |
|---|---|---|---|---|
| location | Manor complex with castle, park with enclosing wall and gate system, network of paths, squares, water pumps, tower mound, fencing and remains of rails from the MPSB, No. 2, gardening house with farm building, fence, farm and administrator's house, water pump, horse stable / granary, cattle barn, No. 8 / 9 Farm workers house with stable building, No. 13/14, farm workers house with stable building, No. 18/19 farm workers house, No. 20/25, farm workers house with stable building, No. 26, reapers barracks, blacksmith shop, cartwright, machine shed, sheep shed, left stable storage room, secretary's house , Marker stone with diamond | Above: Old mansion from 1816
|
 
|
Japenzin
| ID | location | designation | description | image |
|---|---|---|---|---|
|
|
(Map) | Cemetery, enclosing wall and war memorial |
 |
|
|
|
(Map) | church | Late medieval, rectangular field stone building with a polygonal choir , which surrounds the previous building made of half-timbered; boarded 3-tier West tower with octagonal helmet , winged altar (15th century), organ by Barnim Grüneberg (19th century), three bells (1366 and 1400) |
 |
|
|
No. 26 (card) |
Residential building | ||
|
|
No. 34 (card) |
Residential stable house | ||
|
|
No. 91/92 (map) |
House and barn storage | ||
|
|
Windmill, electric mill, bakery |
Landskron
| ID | location | designation | description | image |
|---|---|---|---|---|
|
|
(Map) | Fortress with a castle |
 |
Neuendorf B.
| ID | location | designation | description | image |
|---|---|---|---|---|
|
|
(Map) | Cemetery, surrounding wall with gate, historical grave mark | ||
|
|
(Map) | church |
 |
|
|
|
No. 32 | Residential building | ||
|
|
No. 38 | Residential building |
Rebelow
| ID | location | designation | description | image |
|---|---|---|---|---|
|
|
(Map) | church |
 |
|
|
|
No. 26/27 | Residential building |
|
|
|
|
No. 47 | Residential stable house |
|
|
|
|
No. 56, now Kirchstr. 24 | Village jug |
 |
|
|
|
No. 69 | Residential building |
Rehberg
| ID | location | designation | description | image |
|---|---|---|---|---|
|
|
Manor complex with residential building (No. 4) | Barn storage facility (northeast) |