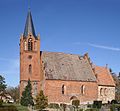List of architectural monuments in Kruckow
The list of architectural monuments in Kruckow lists all listed buildings in the municipality of Kruckow (Mecklenburg-Western Pomerania) and its districts. The basis is the publication of the list of monuments of the Demmin district as of December 18, 1996.
Architectural monuments according to districts
Kruckow
| ID | location | designation | description | image |
|---|---|---|---|---|
|
|
Lenné Park | Designed by Peter Joseph Lenné ; The Kruckow Castle, built in 1884 for Adolf Freiherr von Maltzahn , burned down in 1948. |
Kartlow
| ID | location | designation | description | image |
|---|---|---|---|---|
|
|
(Map) | Castle complex with castle, Lenné Park, two farm buildings, castle wall | 2-fold, 18-axis. refurbished plastered building with differentiated forms and two turrets with off-center 3-tier. Risalit built in 1858 for Woldemar von Heyden , based on the model of the renaissance castle Chambord according to plans by Friedrich Hitzig , Schwerin . Well owned by the von Heyden family from 1292 to 1945 . Park based on designs by Peter Joseph Lenné ; but changed a lot. |
 More pictures |
|
|
(Map) | Church with dry stone wall and mausoleum | Gothic , indented, square Choir made of field stone with octagonal star vault and eastern Gothic window group, consecrated in 1249. Single-aisled nave made of brick from the second half of the 13th century. Tower with pointed helmet, bell and the stepped gable from 1869/70; Baptismal font 13th century, neo-Gothic wooden furnishings, Barnim Grüneberg organ from 1870. |
 More pictures |
|
|
Milestone (mile obelisk, intersection: Völschow, Heydenhof) | |||
|
|
Milestone (mile obelisk, towards the castle) | |||
|
|
Milestone (km 5 at the Kruckow / Völschow bend in the road) |
east
| ID | location | designation | description | image |
|---|---|---|---|---|
|
|
two castle ruins, including the separation ditch on the Tollense |
 More pictures |
||
|
|
Milestone (mile obelisk, at the crossroads: Osten, Schmarsow, Vanselow, Alt-Tellin) |
Schmarsow
| ID | location | designation | description | image |
|---|---|---|---|---|
|
|
(Map) | manor | Baroque , refurbished, 2-tier, 8-axis. Plastered building as a 3-wing system in U-shape from 1698 with a high basement on older foundations, since 2006 a holiday complex |
 |
|
|
(Map) | church |
 |
|
|
|
Milestone (mile obelisk, at the intersection of Kartlow, Osten, Vanselow) |
source
- Report on the creation of the monument lists as well as on the administrative practice in notifying the owners and municipalities as well as on the handling of change requests (status: June 1997)