List of cultural monuments in Freinsheim
In the list of cultural monuments in Freinsheim , all cultural monuments of the Rhineland-Palatinate city of Freinsheim are listed. The basis is the list of monuments of the state of Rhineland-Palatinate (as of September 26, 2017).
Monument zones
| designation | location | Construction year | description | image |
|---|---|---|---|---|
| Old town monument zone | Am Zwinger, An der Bach, Bärengasse, Breite Strasse, Burgstrasse, Gottfried-Weber-Strasse, Haintorstrasse, Hauptstrasse, Herrenstrasse, Herzogstrasse, Korngasse, Martinstrasse, Northern Ringstrasse, Pfarrgasse, Schlossgasse, Southern Ringstrasse, Von-Busch-Hof, Wallstrasse, Wenjenstrasse, VI. Cross street location |
Area of the medieval city described by the city wall ring of the 15th century including the city moat and city wall and the first city expansion of the 19th century around Wallstrasse and the square in front of the Eisentor (Am Zwinger) | ||
| Monument zone city fortification Freinsheim | Late 14th and early 15th centuries | Best preserved medieval city fortifications of the Palatinate , built at the end of the 14th and beginning of the 15th century, supplemented by the beginning of the 16th century, supplemented after partial destruction in the War of the Palatinate Succession in the 18th century; Quarry stone wall, two gates and 13 towers have been preserved |
 more pictures more pictures
|
|
| Monument zone cemetery | south of the city on the Liebfrauenberg location |
before 1700 | Cemetery laid out before 1700, expanded several times, bordered by a stone wall; So-called Friedhofsturm, the west tower of the medieval chapel of Our Lady, built in the 12th century, which was demolished in 1756; |
 more pictures more pictures
|
Individual monuments
| designation | location | Construction year | description | image |
|---|---|---|---|---|
| Good well | At the Guten Brunnen location |
early 19th century | Sandstone fountain, probably from the early 19th century | |
| Fountain | At the kennel, in front of No. 1 location |
19th century | Running fountain, sandstone trough, cast iron fountain stick, 19th century |
 more pictures more pictures
|
| Courtyard | At the kennel 6 location |
second half of the 18th century | Dreiseithof, second half of the 18th century; Residential house marked 1786, at the rear a late baroque statuette of the Madonna in a niche; defining the plaza | |
| Residential building | At the Bach 4 location |
two-storey house | ||
| Residential building | At the Bach 6 location |
1745 | late baroque half-timbered house, partly massive, marked 1745 | |
| Squirrel | At the Bach 11 location |
around 1800 | Squirrel house with tube well, hipped roof building with open arbor, probably around 1800 |

|
| City wall tower | At the brook, at No. 13 location |
Half-shell tower of the city fortifications | ||
| Courtyard | At the Bach 19 location |
1719 | Winery, late baroque half-hipped roof building, partly half-timbered, plastered, marked 1719 | |
| Spoilage | Bahnhofstrasse, at No. 3 location |
1720 | Volute stone, late baroque, marked 1720 | |
| Residential building | Bahnhofstrasse 11 location |
1907 | Villa-like cripple-hip roof building, reform architecture, marked 1907 | |
| Ganerbestein | Bahnhofstrasse, in front of No. 12 Lage |
before 1714 | Sandstone pillar, marked 1714 (renovated) | |
| Winegrowers Association | Bahnhofstrasse 44 location |
1912 | Winegrowers' association with a former restaurant and cellar facilities; One and a half story villa-like mansard hipped roof building, marked 1912 | |
| Freinsheim train station | Bahnhofstrasse 55 location |
1872/73 | three-storey plastered building with sandstone portico and wooden roof, 1872/73 |
 more pictures more pictures
|
| "Zum Goldenen Adler" inn | Bärengasse 2 location |
1718 | Late baroque hipped roof building, formerly marked 1718, portal to the dining room marked 1803 |

|
| Bear Farm | Bärengasse 3 location |
18th century | Winery, 18th century; two-part hipped roof construction, marked 1715 and 1720; Wall and gate to the garden of the Retzerhof, marked 1748 | |
| Courtyard | Bärengasse 6 location |
early 18th and 19th centuries | spacious four-sided courtyard, early 18th and 19th centuries; The core of the late baroque corner building, marked 1711, remodeled in the first half of the 19th century | |
| Courtyard gate | Bärengasse, at No. 8 location |
1593 | Courtyard gate, arched gate, marked 1593 and 1731 | |
| Gate system | Bärengasse, at No. 15 location |
1745 | Gate system, late baroque, marked 1745 | |
| Courtyard gate | Bärengasse, at No. 22 Lage |
16th Century | Courtyard gate, Renaissance | |
| Worms Tenth Stone | Bärengasse, at No. 32 location |
sandstone pillars in relief | ||
| City wall tower | Bärengasse, at No. 32 location |
southern cheek of the half-shell tower of the city fortifications, demolished in 1863 | ||
| villa | Bismarckstrasse 9 location |
1895 | late historic villa, 1895 | |
| Residential building | Breitestrasse 5 location |
1737 | late baroque gatehouse, marked 1737 | |
| Residential building | Breitestrasse 6 location |
second half of the 18th century | late baroque plastered building, second half of the 18th century | |
| Courtyard | Breitestrasse 7 location |
from 1769 | Winery, late baroque courtyard; elongated gatehouse construction; walled-up door, marked 1769; two-aisled groin vaulted stable, mid-19th century | |
| Residential building | Breitestrasse 8 location |
1743 | late baroque gatehouse, marked 1743 |

|
| Courtyard | Breitestrasse 9 location |
second half of the 18th century | Winery, late baroque building with a crooked hip roof, second half of the 18th century | |
| Truss | Breitestrasse, at No. 12 location |
Corner and collar posts of the fragmented visible framework |

|
|
| Spoilage | Burgstrasse, at No. 4 location |
1715 | Volutenstein, grape relief, marked 1715 | |
| Waterworks | Burgstrasse 9 location |
1917 | former waterworks; Heimatstil building, 1917 |

|
| Locks | Burgstrasse 15/17 location |
from 1740 | medieval ring moat, bridge marked 1779 and formerly 1740, in the garden a late baroque Nepomuk sculpture; Winkelhof , classicist house, around 1830 with older parts, Hoftor marked 1840; in residential building lintel (Spolie) marked 1779; 18th century barn |

|
| Post office | Dackenheimer Strasse 2 location |
1935 | Plastered building with staircase risalit and arbor, mural and relief, marked 1935 and 1936 | |
| War memorial | Monument Street, in front of No. 1 location |
1905 | War memorial 1866 and 1870/71, late historical display wall, 1905 | |
| Garden shed | Erpolzheimer Strasse no number location |
1807 | Elaborately designed plastered building, marked 1807 |
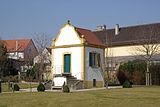
|
| Residential building | Erpolzheimer Straße 1 location |
1834 | two-and-a-half-storey late classicist gatehouse, marked 1834 | |
| Wayside cross | Erpolzheimer Straße, in front of No. 1 location |
second quarter of the 18th century | Wayside cross, late baroque, second quarter of the 18th century | |
| City wall tower | Gottfried-Weber-Strasse, in No. 1 location |
Far protruding former half-shell tower of the city fortifications, built in by a house from the 18th century | ||
| Courtyard gate | Gottfried-Weber-Straße, at No. 3 location |
1805 | Courtyard gate, marked 1805 | |
| Gottfried Weber House | Gottfried-Weber-Strasse 5 location |
Mid 18th century | Baroque half-hip roof building, mid-18th century, marked 1900 (renovated) | |
| Courtyard gate | Gottfried-Weber-Straße, at No. 7 Lage |
second half of the 18th century | Courtyard gate, late baroque | |
| Keep gate | Haintorstrasse 8 location |
Main gate of the city fortifications above the access road coming from Bad Dürkheim, 10 m high gate tower with hipped roof from the 18th century |

|
|
| City wall tower | Haintorstraße, at No. 10 location |
Approaches to a half-shell tower of the city fortifications | ||
| Residential building | Haintorstrasse 17 location |
1868 | two-and-a-half-storey late classical sandstone block building, 1868 | |
| Wayside cross | Haintorstraße, in front of No. 22 Lage |
19th century | Way cross, 19th century | |
| school | Haintorstrasse 27 location |
1886 | Stately plastered building, marked 1886 and 1887, attic storey and hipped roof marked 1933 |

|
| town hall | Hauptstrasse 2 location |
1730/31 | late baroque mansard hipped roof, around 1730/31, architect Sigismund Zeller , portal of the external staircase marked 1750 |
 more pictures more pictures
|
| Residential building | Hauptstrasse 4 location |
18th century | late baroque half-timbered house, partly solid, 18th century |
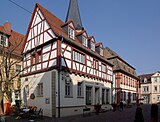 more pictures more pictures
|
| Spoilage | Main street, at No. 4a location |
1619 | former keystone, marked 16 [1] 9 | |
| Courtyard gate | Main street, at No. 7 location |
1619 | Arched gate, marked 1619 | |
| Residential building | Hauptstrasse 8 location |
18th century | late baroque gatehouse, partly half-timbered, plastered, 18th century, remodeling in the first half of the 19th century | |
| Catholic parish church of St. Peter and Paul | Hauptstrasse 12 location |
1771-73 | Hall building with an early classical facade, 1771–73; belonging: former catholic rectory (Hauptstraße 10), probably from the middle of the 18th century |

|
| Reformed rectory | Hauptstrasse 14 location |
18th century | former reformed rectory; Hook yard; late baroque building with hipped roof, 18th century | |
| "To the green tree" inn | Hauptstrasse 15 location |
early 18th century | Four-sided courtyard, early 18th century; late baroque half-hipped roof building, partly half-timbered, marked 1708; Outbuilding marked 1723 | |
| Courtyard | Hauptstrasse 16 location |
1809 | Vierseithof, marked 1809; Late classicist hipped roof building, marked 1843, farm building marked 1875 | |
| Courtyard | Hauptstrasse 17 location |
1722 | Winzerhof, late baroque gatehouse building marked (1) 72 (2) | |
| Inscription plaque | Hauptstrasse, at No. 19 location |
1717 | Inscription plaque of the former Lutheran rectory, inscribed 1717 |
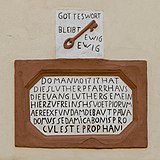
|
| Courtyard | Hauptstrasse 20 location |
second quarter of the 19th century | Winzerhof, Vierseithof, second quarter of the 19th century; Half-hip roof construction, 1838/39, farm building from 1842 | |
| Residential building | Hauptstrasse 21 location |
1878 | two and a half story classicist corner building, 1878 |
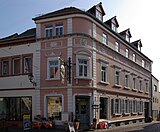
|
| Courtyard | Hauptstrasse 22 location |
19th century | Dreiseithof, 19th century; single-storey house, marked 1821, farm building with baking house, 1860, and wine press house, 1897 | |
| Residential and guest house | Hauptstrasse 23 location |
1886 | Residential house with restaurant, late classicist corner house, 1886 | |
| Courtyard | Hauptstrasse 25 location |
18th and 19th centuries | Winery, 18th and 19th centuries; Basically a baroque house, early 18th century, several changes in the 19th century, courtyard portal marked 1713 | |
| Nagelscher Hof | Hauptstrasse 27 location |
16th to late 19th century | Courtyard, 16th to late 19th century; Residential house remodeled in the 18th and 19th centuries, coat of arms / inscription board marked 1588, fragment of a stair tower, farm building 18th and 19th centuries. Former manor of the Nagel von Dirmstein family . |
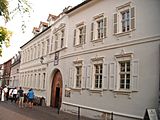
|
| Courtyard | Hauptstrasse 29 location |
18th century | Winzerhof, Dreiseithof, 18th century; Baroque house, partly half-timbered, plastered, marked 1769 (renovated) and 1750, 19th century farm building | |
| Courtyard | Hauptstrasse 39 location |
19th and 20th centuries | Winzerhof, 19th and 20th centuries; single-storey late classicist mansard roof, in the core from 1819, changes in 1875 and 1914 (?), wine press house 1914, vaulted cellar marked 1875 | |
| villa | Hauptstrasse 43 location |
1913 | Winegrower's villa with garden, representative Heimatstil building, marked 1913, architect Theodor Becker (?), Garden pavilion around 1840 | |
| Iron gate | Herrenstrasse location |
early 15th century | also Wormser Tor; inner gate as a three-storey gate tower standing in front of the city wall, early 15th century; Outwardly moved front gate, added in the 16th century, pointed arch gate between three-quarter round corner towers |

|
| Protestant parish church | Herrenstrasse 1 location |
from 1470 | late Gothic hall, from 1470, with parts of the Romanesque west tower, stair tower marked 1592; Ossuary possibly from the 13th century |
 more pictures more pictures
|
| Spoilage | Herrenstrasse, at No. 2 location |
around 1600 | former lintel, Renaissance, around 1600 | |
| Residential building | Herrenstrasse 4 location |
second half of the 18th century | sophisticated late baroque gatehouse construction | |
| Residential building | Herrenstrasse 7 location |
18th century | late baroque hipped roof building, 18th century; defining the streetscape | |
| Residential building | Herrenstrasse 8 location |
1880 | two-and-a-half-storey plastered late classicist building, marked 1880 | |
| Door run | Herrenstrasse, at No. 9 location |
late 16th or early 17th century | Gate drive, Renaissance courtyard gate, late 16th or early 17th century, marked 1708 (change of ownership); Arched gate in the barn, marked 1597 |

|
| Retzerhaus | Herrenstrasse 10 location |
Late 18th century | spacious courtyard; thirteen-axis angular construction, probably towards the end of the 18th century, alterations in the first half of the 19th century and 1887; Farm buildings with hip or half-hip roofs, first half of the 19th century; English ornamental garden |
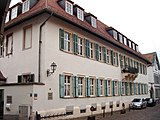
|
| Residential building | Herrenstrasse 12 location |
1831 | Classical plastered building, 1831, mansard roof early 20th century | |
| Residential building | Herrenstrasse 13 location |
18th century | late baroque house, 18th century, half-timbered extension 18th century | |
| Spoilage | Hirtenhof, at No. 2 location |
1566 | former arch stone, marked 1566 |
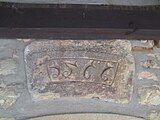
|
| synagogue | Judengasse 8 location |
1846 | Hipped roof building with arched openings, 1846 | |
| Courtyard | Martinstrasse 6 location |
18th century | stately four-sided courtyard, 18th century; Residential house, partly half-timbered, two gates | |
| Courtyard | Martinstrasse 7 location |
1765 | Hook yard; late baroque half-timbered house, partly massive, marked 1765, courtyard gate system marked 1806; defining the streetscape | |
| Residential building | Martinstrasse 9 location |
1716 | Baroque ridge structure, partly half-timbered, marked 1716 | |
| Courtyard gate | Martinstrasse, at No. 17 location |
16th or 17th century | Courtyard gate, 16th or 17th century | |
| Courtyard | Martinstrasse 25 location |
Mid 18th century | Baroque three-sided courtyard, mid-18th century, courtyard gate marked 1755 | |
| Courtyard | Martinstrasse 27 location |
1750 | Hakenhof, Hoftor marked 1750 | |
| portal | Martinstrasse, at No. 29 location |
1797 | Front door, rectangular portal, marked 1797 | |
| Courtyard | Martinstrasse 30 location |
18th and 19th centuries | essentially baroque three-sided courtyard, 18th and 19th centuries, remodeled in the 19th century; Half-hip roof building, archway marked 1745, barn marked 1775 and 1747 | |
| Fountain | Northern ring road location |
19th century | Pump well, sandstone trough, iron pump stick, 19th century | |
| Residential building | Northern ring road 1 location |
18th century | Late baroque half-timbered house bridging the alleys, 18th century | |
| City wall tower | Northern ring road, at No. 7 location |
narrow half-shell tower of the city fortifications with a crenellated crown | ||
| Facade relief | Reiboldstrasse, at No. 33 Lage |
1924 | Facade relief, marked 1924 | |
| Garden shed | Retzerstraße 5 location |
second half of the 18th century | Former garden house, octagonal pavilion, probably from the second half of the 18th century, heightened and expanded in 1859 | |
| Gate system | Saarhof location |
16th or 17th century | Gate system, arched gate, 16th or 17th century, spoil | |
| Cellar gate | Southern ring road, at No. 1a location |
1560 | Cellar gate, marked 1560 | |
| City wall tower | Southern ring road, at No. 6 location |
largely demolished city wall tower | ||
| Ducal tower | Southern Ringstrasse 10 location |
four-storey square city wall tower with a tent roof |

|
|
| Thief storm | Southern Ringstrasse 12 location |
rectangular shell tower of the city fortifications |
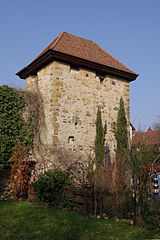
|
|
| Casino or Kitzigturm | Southern Ringstrasse 14 location |
1471 | Rectangular tower of the city fortifications; upper tower reconstructed with hipped roof; marked 1471 |

|
| City wall tower | Southern Ringstrasse 20 location |
Half-shell tower of the city fortifications; Crenellated wreath and reconstructed half-timbered structure with a transverse alpine roof | ||
| City wall tower | Southern ring road, in No. 22 position |
Completely built-in half-shell tower of the city fortifications | ||
| Rooster tower | South Ringstrasse 28 location |
Half-shell tower of the city fortifications |

|
|
| Von Busch Hof | Von-Busch-Hof 2 location |
18th century | Two-part house with high plinths, 18th century with older parts, manor of the Electoral Palatinate Vice Chancellor Johann Bartholomäus von Busch |
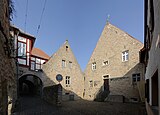
|
| City wall tower | Von-Busch-Hof, to No. 2 location |
Half-shell tower of the city fortifications expanded in the 19th century | ||
| Courtyard | Wallstrasse 8 location |
19th century | stately courtyard, 19th century; two-and-a-half-storey gatehouse, marked 1866, quarry stone barn marked 1850 | |
| Courtyard | Wallstrasse 20 location |
19th century | Courtyard, 19th century; House marked 1836, increase in 1864, farm building 1863 | |
| House brand | Wallstrasse, at No. 39b Lage |
1803 | House brand, potter's mark in relief, inscribed 1803 | |
| Imperial house | Weisenheimer Strasse 2 location |
1845 | former Villa Retzer; two-and-a-half-storey hipped roof building, 1845, extension 1857, farm building 19th and 20th centuries, baroque courtyard gate, marked 1928 | |
| Residential building | Weisenheimer Strasse 3 location |
1907 | villa-like house in country house style, 1907 |
 more pictures more pictures
|
| Spoilage | Wenjenstrasse, at No. 6 location |
1792 | Lintel of the former reformed school building, marked 1792 | |
| Milestone | east of the city on Weisenheimer Strasse; Hallway in the Krummgewanne location |
19th century | Milestone No. 5, round pillar, 19th century |
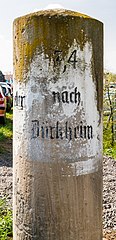 more pictures more pictures
|
| Long stone | south of the city on the Musikantenbuckel; Hallway Am Langenstein location |
5th to 2nd century BC | Monolith, 5th to 2nd century BC |
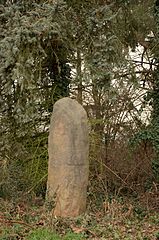
|
| Black cross | southwest of the city on the L 455 ; Hallway at the black cross location |
around 1430 | late Gothic wayside shrine, around 1430 |
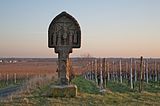
|
literature
- Georg Peter Karn, Ulrike Weber (arrangement): Bad Dürkheim district. City of Grünstadt, Union communities Freinsheim, Grünstadt-Land and Hettenleidelheim (= cultural monuments in Rhineland-Palatinate. Monument topography Federal Republic of Germany . Volume 13.2 ). Wernersche Verlagsgesellschaft, Worms 2006, ISBN 3-88462-215-3 .
- General Directorate for Cultural Heritage Rhineland-Palatinate (Ed.): Informational directory of cultural monuments in the Bad Dürkheim district (PDF; 5.1 MB). Mainz 2017.