List of cultural monuments in Hettenleidelheim
In the list of cultural monuments in Hettenleidelheim , all cultural monuments of the Rhineland-Palatinate local community of Hettenleidelheim are listed. The basis is the list of monuments of the State of Rhineland-Palatinate (as of November 29, 2016).
Monument zones
| designation | location | Construction year | description | image |
|---|---|---|---|---|
| Monument zone Old Jewish cemetery | Bahnhofstrasse location |
first half of the 18th century | Jewish cemetery laid out in the first half of the 18th century, occupied until 1864; four tombstones in 1776 and 1777; 1968 memorial stone by Theo Rörig , since 1965 together with the Kriegerhain park |
 more pictures more pictures
|
| Monument zone New Jewish cemetery | east of the village and north of the L 453 ; Hallway on the stockpile location |
1864 | Created in 1864, with the remains of the old surrounding wall; 128 gravestones, 1865 to 20th century |
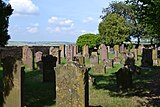 more pictures more pictures
|
Individual monuments
| designation | location | Construction year | description | image |
|---|---|---|---|---|
| Protestant Church | At Kreuzweg 9 location |
1952 | Central building in the Baroque style, 1952, architect Hansgeorg Fiebiger |

|
| Residential building | Bahnhofstrasse 3 location |
1915 | Demanding three-part hipped roof building, neo-classical motifs, 1915 |
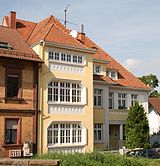
|
| Gasthaus "Zum Kriegerhain" | Bahnhofstrasse 31 location |
1890 | former inn "Zum Kriegerhain"; Wilhelminian style quarry stone building with a crooked hip roof, 1890 |

|
| Warrior Grove | Bahnhofstrasse, opposite No. 31 location |
1915 | Kriegerhain, laid out in 1915, baroque grave slabs and crosses in the surrounding wall, former cemetery cross (?), Marked 1823; War memorials: Obelisk crowned in 1870/71, 1914/18 Christ relief, soldier, inscribed 1929, 1939/45 cube surrounded by crosses by Theo Rörig (the number of crosses corresponds to the number of those who died in the community in World War II ) |
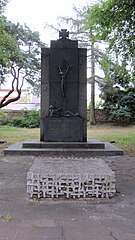
|
| Office building and residential building | Fabrikstrasse 2 location |
1919 | Office building and official residence of the Palatinate Tonwerke Hagenburger Schwalb Cie. ; representative hipped roof building in the classicizing Heimat style, 1919; Baroque car hall with apartment, 1924 |

|
| railway station | Fabrikstrasse 56 location |
1894 | former train station; Two-and-a-half-story, late-historical sandstone block building with a single-story packing hall, 1894, architects Carl Jakob von Laval and Hermann Kaerner |
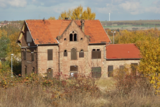
|
| Cemetery cross and tombs | Friedhofstrasse, on the cemetery location |
1856 | on the cemetery laid out in 1856:
|
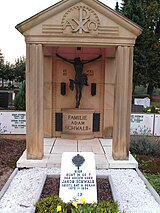
|
| Catholic parish church of St. Peter and St. Hubertus | Hauptstrasse 15 location |
1720-24 | Baroque hall building, 1720–24, neo-Romanesque eastward expansion 1897–1901, architect Wilhelm Schulte I , Neustadt, west tower around 1952; Baroque grave crosses and stones on the north side, 18th century; northwest of Lourdes grotto, early 20th century |

|
| Catholic rectory | Hauptstrasse 18 location |
1911 | villa-like plastered building, country house style motifs, reform architecture, 1911 |
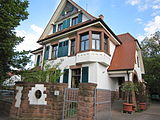
|
| Luitpold School | Hauptstrasse 27 location |
1908 | multi-part mansard roof, marked 1908, based on the designs by Albert Friedrich Speer , Mannheim |
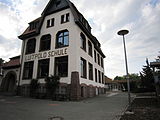
|
| Residential building | Hauptstrasse 30 location |
1915 | villa-like house, country house style, 1915; defining the townscape |

|
| Residential building | Hauptstrasse 32 location |
1914 | villa-like house, country house style, 1914; defining the townscape |

|
| Residential building | Hauptstrasse 52 location |
1906 | Late historic corner house, neo-renaissance sandstone block construction, marked 1906 |
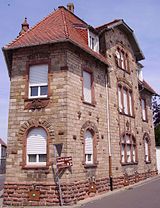
|
| Wayside cross | Hauptstrasse, at No. 69 location |
1747 | Wayside cross; Sandstone base marked 1747 (crossbars and arms of the body new, body and remaining cross in their original state) |

|
| Residential building | Hauptstrasse 97 location |
1899 | Wilhelminian style neo-renaissance building with side projections crowned by stepped gables, 1899 |
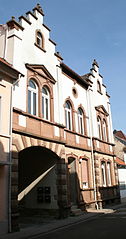
|
| Post office | Hauptstrasse 103 location |
1927 | Former post office, hipped roof building in Baroque style, 1927, architect Heinrich Müller , Speyer |
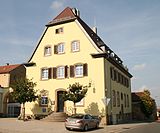
|
| Council and school house | Hauptstrasse 114/116 location |
1838-41 | Former town hall and school building; late classicist hipped roof buildings; right half 1838–41, architect Jakob Gabriel , symmetrical addition and clock and bell tower around 1865, architect Joseph Tanera |

|
| portal | Main street, at No. 120 location |
1807 | Portal, late baroque, marked 1807 |

|
| Wayside cross | Lauberweg, at No. 2 location |
1884 | Way cross, neo-Gothic cast iron cross, marked 1884 |

|
| Wayside cross | north of the place; Hallway in the flower beds location |
Way cross, neo-Gothic cast iron cross |
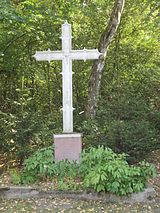
|
|
| Wayside cross | north of the village at Margarethenhof; Hallway crowbill location |
Way cross, relief neo-Gothic cast iron cross |
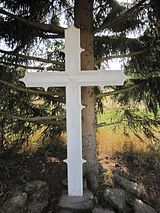
|
|
| Wayside cross | northwest of the village; Hallway in the crutch position |
1864 | Way cross, neo-Gothic cast iron cross, marked 1864 |
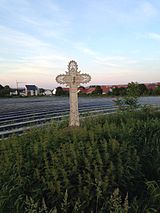
|
| Wayside cross | east of the village; Hallway Second Morning Location |
1908 | Way cross, sandstone cross without body, marked 1908 |
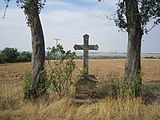
|
| Wayside cross | southwest of the village; Hallway in the middle tub location |
1907 | Way cross, base marked 1907, cross with metal body |
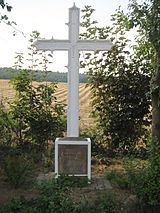
|
| Wayside cross | west of the village on the K 35 ; Hallway in the rear Be able |
1891 | Way cross, neo-baroque base marked 1891, cross with colored body |
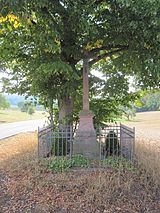
|
literature
- Georg Peter Karn, Ulrike Weber (arrangement): Bad Dürkheim district. City of Grünstadt, Union communities Freinsheim, Grünstadt-Land and Hettenleidelheim (= cultural monuments in Rhineland-Palatinate. Monument topography Federal Republic of Germany . Volume 13.2 ). Wernersche Verlagsgesellschaft, Worms 2006, ISBN 3-88462-215-3 .
- General Directorate for Cultural Heritage Rhineland-Palatinate (Ed.): Informational directory of cultural monuments in the Bad Dürkheim district (PDF; 5.1 MB). Mainz 2016.
Web links
Commons : cultural monuments in Hettenleidelheim - collection of images, videos and audio files