List of cultural monuments in Ruppertsberg
In the list of cultural monuments in Ruppertsberg , all cultural monuments of the Rhineland-Palatinate local community of Ruppertsberg are listed. The basis is the list of monuments of the State of Rhineland-Palatinate (as of November 29, 2016).
Monument zones
| designation | location | Construction year | description | image |
|---|---|---|---|---|
| Monument zone Schloss Ruppertsberg | Von-Dalberg-Straße 13, 19, 19a, 26, 26a, 28 and 30 location |
13th Century | earlier Talburg, probably built in the 13th century, expanded into a four-wing complex in the 18th century, since the late 18th century it has been divided into several private houses; Formerly surrounded by a moat, enclosed on two sides by residential buildings, to the west of which there is a farmyard, medieval and baroque building remains, testimony to the manorial past of the village |
 more pictures more pictures
|
| Monument zone cemetery | Obergasse location |
around 1830 | Cemetery laid out around 1830, enclosing wall from the 18th or 19th century; Cemetery cross, 1830; Tombs: Julius Eckel († 1874), three-part family tomb, by Jakob Menges (?), Kaiserslautern , around 1880 ; Franziska Paulina Schulz († 1873), marble , late Classicist |
 more pictures more pictures
|
| Monument zone Raiffeisenstraße | Raiffeisenstrasse 1 and 3 location |
1602 | Catholic rectory; No. 1 former rectory , one and a half story plastered building, late Gothic and Renaissance motifs, marked 1602; No. 3 two and a half story plastered building, around 1850, neighboring baroque outbuilding, marked 1806, above older remains, barn with two gates, one marked 1589, another house, one and a half story, and barn , both around 1850, garden wall 16th to 19th century |
 more pictures more pictures
|
Individual monuments
| designation | location | Construction year | description | image |
|---|---|---|---|---|
| Courtyard | Forstgasse 2 location |
16th to 19th century | Winzerhof, Vierseithof, 16th to 19th century; Residential house with half-hipped roof, in the core 1599, changes in 1650, in the 18th century and 1928, cellar exit marked 1650, extension, partly half-timbered, probably 17th century, gate system marked 1599 (?), Half-timbered upper floor 18th century; Quarry stone barn 1834; Garden wall 16th century |

|
| Courtyard | Hauptstrasse 1 location |
16th to 19th century | Courtyard, 16th to 19th centuries; Residential house, core from the 1580s, partly half-timbered, 16th century, half-hipped roof, 18th century, basement exit marked 158 ?; Quarry stone barn, 1846 over older remains, economy with pent roof, probably from 1846; Gate system probably around 1580 |

|
| Gate | Main street, at No. 9 location |
16th Century | Man gate, late Gothic, coat of arms stone, 16th century |

|
| portal | Main street, at No. 12 location |
1547 | Portal, marked 1547 | |
| Door run | Main street, at No. 16 location |
1771 | Gate drive, late baroque, marked 1771 |

|
| Door run | Hauptstrasse, at No. 18 location |
1767 | Gate drive, late baroque, marked 1767 |

|
| Holy House | Hauptstrasse, corner of Mühlweg Lage |
1891 | neo-Gothic wayside shrine in the form of a saint's house, aedicula with pietà, sandstone, 1891 |
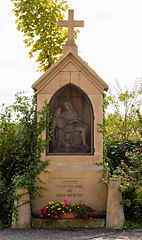
|
| Residential building | Kirchstrasse 3 location |
1730 | late baroque hipped roof building, gate drive marked 1730; defining the streetscape |
 more pictures more pictures
|
| Catholic parish church of St. Martin | Kirchstrasse 11 location |
Early 16th century | three-aisled late Gothic hall church, beginning of the 16th century, choir bay probably older (end of the 13th century), neo-Gothic choir closure, extension to the west and tower 1859/60, architect K. Kaercher, Neustadt an der Weinstrasse; south of the church: neo-Gothic mission cross, 1906 by Julius Renn , Speyer |
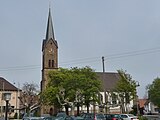 more pictures more pictures
|
| Spolia | Mittelgasse, at No. 2 location |
1754 | Roman column fragments; Pedestal of a Nepomok statue, marked 1754 |
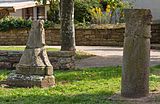 more pictures more pictures
|
| school | Mittelgasse 7 location |
1729 | former schoolhouse; stately late baroque building with hipped roof, marked 1729; defining the plaza |
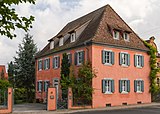 more pictures more pictures
|
| Catholic sister house | Mittelgasse 9 location |
around 1900 | former catholic sister house; Late historical quarry stone building with sandstone-integrated bare brick facade, around 1900; Sculpture of St. Family, from H. Pauly, Speyer |

|
| Courtyard | Mittelgasse 16 location |
18th century | Winery, 18th century; single-storey late baroque high-cellar building on an L-shaped floor plan, allegedly 1785, doorway with coat of arms, marked 1617 |

|
| Tea pavilion | Obergasse, to No. 2 location |
1844 | Tea pavilion of the Bürklin-Wolf winery , classicist cube with tent roof, 1844; defining the townscape |
 more pictures more pictures
|
| Courtyard | Obergasse 12 location |
early 19th century | Dreiseithof, the core from the early 19th century, over older remains (around 1600); Door travel marked 1767, basement window frames on the house, around 1600 |
 more pictures more pictures
|
| Courtyard | Obergasse 14 and 16 location |
18th century | late baroque double estate, 18th century; No. 14 residential building with stone-built half-timbered upper floor (plastered), probably 1762; No. 16 at the same time; Gate travel marked 1762; Outbuilding in the core from the 18th century |

|
| Spoilage | Obergasse, at No. 15 location |
1766 | Wedge stone of the former gateway, marked 1766 |

|
| Gate drive and cellar | Obergasse, at No. 17 location |
from 1592 | Man gate, marked 1592, gate drive around 1800, courtyard-side basement exit around 1600, replacement of the flat ceiling with Prussian caps around 1800 |
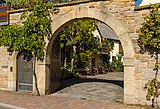
|
| Courtyard | Obergasse 21 location |
16th to 19th century | Dreiseithof, 16th to 19th century; Large-volume late Baroque house, marked 1723, former gate marked 1616, late Gothic side wing, 16th or 17th century; Barn, 1824 |
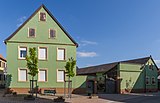
|
| Restaurant "Zum Winzer" | Obergasse 23 location |
second half of the 18th century | late baroque high-cellar house with a crooked hip roof, second half of the 18th century |
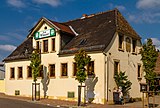
|
| Residential building | Obergasse 34 location |
1580 | Late Baroque high-cellar building with a mansard gable roof, in the core from 1580, extensions and remodeling marked 1580, 1777 and 1780 |

|
| Residential building | Raiffeisenstrasse 4/6 location |
1665 | Residential house, partly rich ornamental framework, marked 1665, partly reshaped probably in the 18th century |
 more pictures more pictures
|
| Door run | Raiffeisenstraße, at No. 7 location |
around 1730 | Gate ride, around 1730 |

|
| Residential building | Schlossstrasse 1 location |
around 1750 | late baroque plastered building over a high cellar, extended hipped roof, probably around 1750; defining the streetscape |
 more pictures more pictures
|
| Gate system | Schlossstrasse, at No. 17 location |
around 1600 | two-part gate system, probably around 1600 |

|
| Relief and gate pillars | Von-Dalberg-Straße, at No. 9 location |
around 1730/40 | Rococo relief, probably around 1730/40, pillar of the gateway |

|
| Spoilage | Von-Dalberg-Straße, at No. 10 location |
1757 | Keystone of the former gateway, marked 1757 |
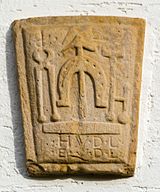
|
| villa |
Weinstrasse 82 location |
around 1890 | rich neo-renaissance villa, around 1890 |
 more pictures more pictures
|
| Wayside shrine | south of the village at the intersection of the Bergweg and Tränkweg; Hallway at the loam pit location |
1863 | Wayside shrine, neo-Gothic column, top with Rococo motifs, 1863 |

|
| Wayside shrine | southwest of the village; Hallway in the Helbig location |
1754 | late baroque base, marked 1754, pillar with niche, marked 1859 |
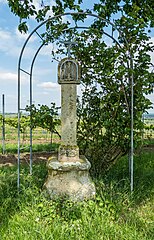
|
| Wayside cross | southeast of the village on the mountain path; Hallway in the Nesselbusch location |
1914 | Wayside cross, enclosed sandstone cross, metal body, 1914; Erected in honor of the warrior Wilhelm Köhr, killed at the beginning of the First World War |

|
| Wayside cross | southeast of the village at the intersection of Bergweg and Haßlocher Weg; Hallway Haßlocher Weg location |
around 1890 | Way cross, neo-Gothic shaft cross, metal body, around 1890 |
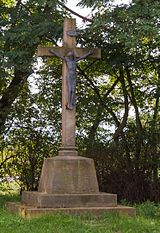
|
| Wayside cross | southwest of the village on Mühlweg; Hallway stubble location |
around 1900 | Way cross, sandstone cross, zinc hollow cast body, around 1900 |

|
| Wayside cross | southwest of the village at the intersection of Bergweg and Mühlweg; Hallway Am Mühlweg location |
around 1900 | Wayside cross, around 1900 |

|
| Klausenkapelle or Klause Zeiselbach | west of the village; Sommerberg district location |
1681/88 | Catholic pilgrimage chapel of the Holy Fourteen Holy Helpers ; Saalbau, 1681/88, mainly late Gothic, shortly before 1350, partial renovations in 1705, 1776, 1846, 1952; Bell, 1870 by Andreas Hamm , Frankenthal; Sandstone plinth, marked 1746, crucifixion group by Wilhelm Jansen , Cologne as station XII of the neo-Gothic stations of the cross , 1871; west of the chapel fragment of a grave slab, around 1600 |
 more pictures more pictures
|
| Way of the Cross | west of the village; Sommerberg district location |
1871 | 14 stations of the cross from the valley floor to the Klausenkapelle , station house with terracotta sculptures, 1871; the first eight stations in the Königsbacher district, station XII at the chapel |
 more pictures more pictures
|
| Wayside cross | west of the village; Corridor Am Königsbacher Weg location |
around 1890/1900 | Way cross, neo-Gothic shaft cross, metal body, around 1890/1900 |
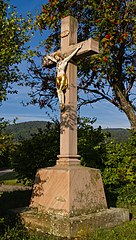
|
| Wayside cross | west of the village on the outskirts of Deidesheim (Weinbergstrasse) location |
at the end of the 19th century | Waypoint, neo-Gothic, end of the 19th century |

|
| Vineyard cottage | west of the village on the K 10 ; Almond field corridor location |
around 1820/30 | Vineyard house, small house built-in, around 1820/30 |

|
| Wayside cross | west of the village on the L 516 ; Hallway in the eight acre location |
1864 | Way Cross, Arma Christi, 1864 |
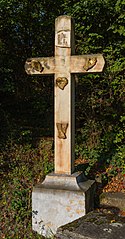
|
| Bismarckstein | west of the village in the forest; Hartenberg district location |
at the end of the 19th century | Bismarckstein, boulder, late 19th century |
 more pictures more pictures
|
literature
- Georg Peter Karn, Rolf Mertzenich: Bad Dürkheim district. City of Bad Dürkheim, municipality of Haßloch, municipalities of Deidesheim, Lambrecht, Wachenheim (= cultural monuments in Rhineland-Palatinate. Monument topography of the Federal Republic of Germany . Volume 13.1 ). Wernersche Verlagsgesellschaft, Worms 1995, ISBN 3-88462-119-X .
- General Directorate for Cultural Heritage Rhineland-Palatinate (Ed.): Informational directory of cultural monuments in the Bad Dürkheim district (PDF; 5.1 MB). Mainz 2016.
Web links
Commons : Kulturdenkmäler in Ruppertsberg - Collection of pictures