List of cultural monuments in Dirmstein

The Rhineland-Palatinate municipality of Dirmstein owns 58 cultural monuments . Most of them are buildings or parts of buildings, two are designated as monument zones. These two zones and 47 of the protected individual objects are located in the historical and well-restored town center of the upper village , five other objects are located in the Niederdorf and four outside the two original settlement centers or the residential development.
history
Because the entire village was burned down by French troops during the Palatinate War of Succession in 1689 and only a few buildings survived, almost all of Dirmstein's cultural monuments date from the period after 1700. The local homeland researcher Arthur Maurer (* 1929) has rendered outstanding services to their preservation and restoration. who was awarded the Rhineland-Palatinate Medal of Merit in 2009 for his cultural commitment . The St. Michael Dirmstein cultural association, founded in 1996 on Maurer's initiative, has set the preservation of historical buildings as one of its main goals in its statutes.
Table with explanations
The cultural monuments of the community are sorted in the following table according to the column location (streets and house numbers). The Description column quotes the official news register of cultural monuments for the Bad Dürkheim district as of September 26, 2017.
Monument zones
| designation | location | Construction year | description | image |
|---|---|---|---|---|
| Monument zone Oberdorf | Oberdorf, Affenstein, Bleichstrasse, Caspar-Lerch-Strasse, Flomersheimer Eck, Handgasse, Herrengasse, Kirchgasse, Laumersheimer Strasse, Marktstrasse, Metzgergasse, Mitteltor, Obertor, Salzgasse as well as Koeth-Wanscheidsches Schloss, Quadtsches Schloss and Sturmfederscher Kellergarten Lage |
closed townscape with late baroque buildings, including simultaneous church, former hospital chapel, three stately residential buildings and two gardens; Residential buildings partly with exposed framework |
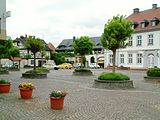
|
|
| Monument zone Sturmfederscher Kellergarten | Oberdorf, Affenstein 21 / Bleichstrasse 2 location |
late 18th century | English garden surrounded by quarry stone wall with classicist gates, pond, bridges, house, garden hall and former bathhouse, late 18th century; Design supposedly by Friedrich Ludwig von Sckell , modifications in the first half of the 19th century |
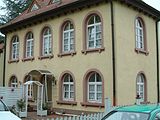 more pictures more pictures
|
Individual monuments
| designation | location | Construction year | description | image |
|---|---|---|---|---|
| Hochheimer Hof | Oberdorf, Affenstein 1 location |
18th century | late baroque hipped roof building, partly half-timbered, 18th century |

|
| Hospital chapel of St. Maria Magdalena | Oberdorf, Affenstein 2 location |
13th or 14th century | in the core medieval hall construction; Courtyard wall with late Romanesque gate with Renaissance archivolts, marked 1602; defining the plaza |
 more pictures more pictures
|
| Catholic schoolhouse | Oberdorf, Affenstein 9 location |
1820 | former Catholic schoolhouse; single-storey hipped roof building, 1820 |
 more pictures more pictures
|
| Courtyard | Oberdorf, Affenstein 10 location |
18th century | Hakenhof, 18th century; late baroque half-hipped roof, partly half-timbered, first half of the 18th century, remodeling at the beginning of the 19th century; Court gate marked 1750 (?) |
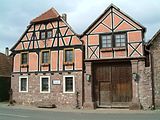
|
| Courtyard gate | Oberdorf, Affenstein, at No. 12 Lage |
around 1600 | Courtyard gate, around 1600, marked 1754 (remodeling?) |

|
| New cemetery | Outside the two settlement centers, Friedhofstraße Lage |
1857 | the part of the cemetery laid out in 1857 with a central avenue, the Camuzi family burial chapel from 1857, used as a cemetery chapel since 2001/02, and numerous tombs from the 19th century, enclosed by a quarry stone wall |
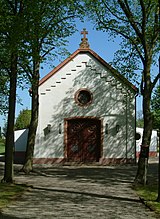 more pictures more pictures
|
| Old graveyard | Niederdorf, Gerolsheimer Strasse location |
probably from the 11th century | former churchyard of the abandoned lower church (St. Peter), dating back to the Middle Ages; used as a cemetery until the middle of the 19th century; The rest of the walling has been preserved, several tombs from the 18th and 19th centuries |
 more pictures more pictures
|
| Niedermühle | Niederdorf, Gerolsheimer Straße 13 Location |
19th century | spacious mill property, 19th century; two-and-a-half-storey late classical hipped roof building from 1857, commercial buildings from 1882/83 |

|
| Johann Adam Schopen's court | Niederdorf, Hauptstrasse 33 location |
18th and 19th centuries | large three-sided courtyard, 18th and 19th centuries; Hipped roof construction; in the barn spolia, mostly baroque |
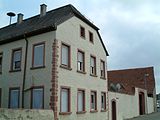 more pictures more pictures
|
| Episcopal castle | Niederdorf, Hauptstrasse 40/42 location |
before 1528 | Castle of the Bishops of Worms; Cellar and stair tower fragment of the north wing, before 1528, followed by a residential building around 1922; former office building with remains of facade painting, the core around 1600, remodeled in baroque style in the 18th century; Commercial building from the 18th century with older parts including the Diebsturm, marked 1598; associated half-height quarry stone walls |
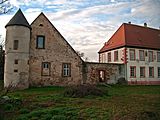 more pictures more pictures
|
| Courtyard | Oberdorf, Herrengasse 1 location |
early 19th century | Dreiseithof, early 19th century; Half-hip roof construction, gate system marked 1800 |

|
| Courtyard gate | Oberdorf, Herrengasse, at No. 8 location |
18th century | late baroque courtyard gate, 18th century |

|
| Wrought | Oberdorf, Herrengasse 14 location |
first quarter of the 18th century | one and a half storey gatehouse with an elaborate facade, first quarter of the 18th century |

|
| Courtyard | Oberdorf, Herrengasse 24 location |
1711 | Hakenhof, 18th century; late baroque hipped roof building, partly with ornamental framework, marked 1711 |
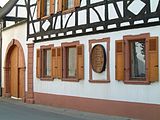
|
| Components of a courtyard | Oberdorf, Herrengasse, in No. 26 position |
from 1595 | Stair tower, around 1600; inside: portal, marked 1595; Basement access to the former barn, marked 1617; Another basement access, marked 1791 | |
| Courtyard | Oberdorf, Herrengasse 28 location |
Mid 18th century | Courtyard area; Gatehouse construction, partly massive, middle of the 18th century; defining the streetscape |
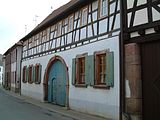
|
| Koeth-Wanscheidsche Castle | Oberdorf, Herrengasse 45 location |
1715-18 | extensive complex of a baroque aristocratic mansion with landscaped garden, which was expanded in the 19th century; late baroque mansion, 1715–18, above cellar from the early 17th century, remodeling of the rear facade and side extensions in the early 19th century, winter garden from the second half of the 19th century; Classicist economic buildings, before 1841 Palace park : English garden enclosed by quarry stone wall with lattice gates, planned after 1841 by gardening director Johann Christian Metzger , Heidelberg, with pond, grotto (around 1837), gloriette, sundial and wayside shrine (marked 1708); probably with parts of a core area planned by Friedrich Ludwig von Sckell (late 18th or early 19th century) |
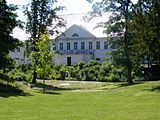 more pictures more pictures
|
| Courtyard | Oberdorf, Herrengasse 49 location |
around 1600 | Three-sided courtyard; Half-hipped roof construction, partly with half-timbering, the core around 1600, remodeling in the 18th and 19th centuries; Spolie in the barn, inscribed 1587 |
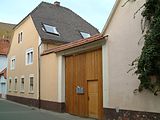
|
| Bakehouse | Oberdorf, Herrengasse 51 location |
1730 | Late baroque ridge system, partly with ornamental framework, half-hip roof, marked 1730 |
 more pictures more pictures
|
| Apex | Oberdorf, Kirchgasse, at No. 2 location |
1745 | late baroque apex stone, marked 1745 |

|
| Courtyard | Oberdorf, Kirchgasse 21 location |
first half of the 18th century | stately courtyard, first half of the 18th century; representative mansard hipped roof building |
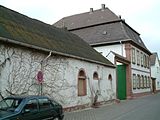
|
| Spolia | Oberdorf, Kirchgasse, at No. 27 Lage |
from 1585 | Courtyard lintel, marked 1617; Gothic keystone on the outbuilding (?); Inside the coat of arms of the Lords of Sturmfeder, inscribed 1585 | |
| Protestant schoolhouse | Oberdorf, Laumersheimer Straße 2 location |
1879 | former Protestant schoolhouse; one-and-a-half-story brick building from the late Classicist style, 1879 |
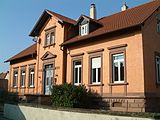
|
| Courtyard | Oberdorf, Laumersheimer Straße 10 location |
1844 | Courtyard, mid-19th century; two-and-a-half-story plastered late classicist building, 1844; one and a half storey commercial building, 1845; Garden and enclosed wing |

|
| Section of the fortification | Oberdorf, Laumersheimer Strasse, at No. 21a location |
1596 | Garden wall with two slot openings, one marked 1596, formerly part of the fortifications or a fortified property; sandstone block in the courtyard, marked 1701 |
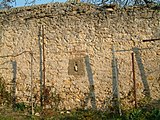
|
| Courtyard | Oberdorf, Marktstrasse 1 location |
1817 | Courtyard area; late baroque hipped roof building, marked 1817, partly with ornamental framework (probably from 1711) |
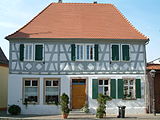
|
| St. Michael Pharmacy | Oberdorf, Markstrasse 2 location |
first quarter of the 18th century | late baroque hipped roof building, partly with ornamental framework, first quarter of the 18th century |
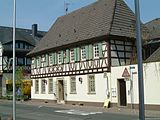 more pictures more pictures
|
| Madonna | Oberdorf, Marktstrasse, in No. 3/5/7 location |
18th century | Sandstone statuette, 18th century | |
| Storm spring lock | Oberdorf, Marktstrasse 4 location |
around 1770/80 | nine-axis hipped roof building with flat extension, probably around 1770/80 with older parts; elaborate gate system, 1738 |
 more pictures more pictures
|
| Courtyard | Oberdorf, Marktstrasse 9 location |
second half of the 18th century | late baroque courtyard with gatehouse construction, second half of the 18th century |

|
| Courtyard gate | Oberdorf, Marktstrasse, at No. 11 Lage |
late 17th century | Courtyard gate, probably from the late 17th century |

|
| Spoilage | Oberdorf, Marktstrasse, at No. 13 Lage |
18th century | Courtyard gate keystone, 18th century |

|
| Courtyard | Oberdorf, Marktstrasse 15 location |
first quarter of the 18th century | Four-sided courtyard, first quarter of the 18th century; late baroque gatehouse building, shell niche in aedicule marked 1721; The barn access to the basement is marked 1805 |

|
| Residential building | Oberdorf, Marktstrasse 17/19 location |
Mid 18th century | late baroque corner house with mansard roof, mid-18th century; New baroque shop fitting |

|
| Three Kings Inn | Oberdorf, Metzgergasse 1, Obertor 2 location |
first third of the 18th century | previously the “Luitpold” inn; elongated plastered building with an elaborate facade, first third of the 18th century |
 more pictures more pictures
|
| Franz Rothermel's house | Oberdorf, Metzgergasse 7 location |
Dreiseithof, first half of the 18th century; late baroque building with hipped roof, partly with ornamental framework |
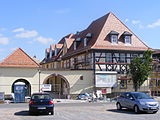 more pictures more pictures
|
|
| Oldest house | Oberdorf, Metzgergasse 10 location |
1596 | Hipped roof construction, partly with half-timbering, in the core from 1596, courtyard gate marked 1619 |

|
| Kornhof | Oberdorf, Metzgergasse 19 location |
1836 | Courtyard with gatehouse; House marked 1836 |

|
| Laurentiuskirche | Oberdorf, Mitteltor 2 location |
from the 13th century | Simultaneous church; medieval tower from the 13th century, top floor and Welsche hood from 1904; baroque hall, 1742–46, possibly with the participation of Balthasar Neumann |
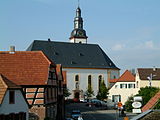 more pictures more pictures
|
| Old Town Hall | Oberdorf, Mitteltor 3 location |
around 1721 | representative late baroque building with hipped roof, around 1721 |
 more pictures more pictures
|
| Residential building | Oberdorf, Mitteltor 7 location |
1818 | Corner house, marked 1818; late baroque half-timbered upper floor, shop installation from 1930 |
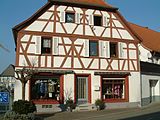
|
| Catholic rectory | Oberdorf, Mitteltor 22 location |
Early 18th century | Courtyard, early 18th century; representative hipped roof building, marked 1707 and 1719 (renovation) |

|
| railway station | Outside the two settlement centers, Obersülzer Straße 2, location |
1890 | late historical brick building, neo-renaissance, 1890 |
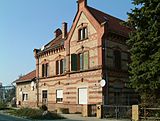
|
| Door run | Oberdorf, Obertor, at No. 1 location |
late baroque gate ride |

|
|
| Courtyard | Oberdorf, Obertor 3 location |
18th century | baroque courtyard; Gatehouse construction, second half of the 18th century, partly with half-timbered upper storey around 1700, barn with two-aisled stable, volute stone in an outbuilding from the 18th century |
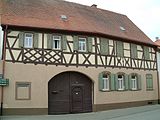
|
| Jesuit Court | Oberdorf, Obertor 4 location |
16th Century | Courtyard area; stately Renaissance residential building with stair tower, 16th century, partially expanded in 1921, gate system from the 18th century; Late classical garden pavilion on the Wingert site |
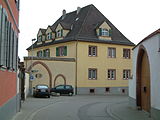 more pictures more pictures
|
| Courtyard wall and gate | Oberdorf, Obertor, to No. 5 location |
from 1600 | Plastered quarry stone wall, arched gate marked 1710, gate pillar around 1600 |
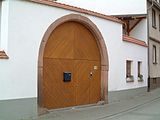
|
| Quadtsches Castle | Oberdorf, Obertor 6 location |
around 1740 | extensive courtyard; representative late baroque mansard hipped roof building, around 1740, courtyard gate from the Wilhelminian style, farm buildings from the 19th and 20th centuries, garden and wing edged with quarry stone wall |
 more pictures more pictures
|
| Envious head | Oberdorf, Obertor, at No. 9 location |
late 17th century | grotesque sandstone mask, late 17th century |
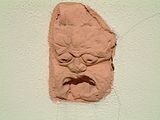
|
| Brick hut | Oberdorf, Obertor 11 location |
1820s | multi-part classical quarry stone building, probably from the 1820s |
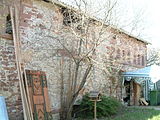
|
| Gate system | Oberdorf, Paulushof, at No. 1 location |
1850 | Gate of a gatehouse, marked 1850; The predecessor's sandstone pillar, marked 1594 |
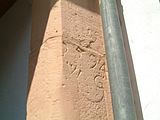
|
| Courtyard | Oberdorf, Salzgasse 2 location |
late 18th or early 19th century | Courtyard, late 18th or early 19th century, with a crooked hip roof |
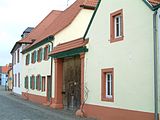
|
| Residential building | Niederdorf, Schloßgasse 2 location |
late baroque hipped roof building |
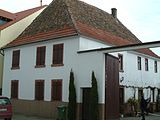
|
|
| Spur mill | Oberdorf, Spormühlenweg 12 location |
18th century | Four-sided courtyard, 18th century; Gate building with hipped roof, marked 1757, single-storey late baroque house, roofing and dormers around 1900, commercial building and mill building |
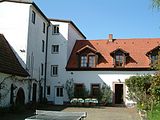 more pictures more pictures
|
| Field cross | Outside, north of the village on the L 455 to Offstein; Corridor north of the Heppenheimer raft location |
Field cross with minus inscription, probably from the 15th or 16th century |

|
|
| Milestone No. 5 | Outside, west of the village on the L 453 to Obersülzen; Hallway in the winter halt location |
around 1872 | Sandstone column, around 1872 |

|
Former cultural monuments
| designation | location | Construction year | description | image |
|---|---|---|---|---|
| Courtyard | Oberdorf, Metzgergasse 21 location |
1741 | late baroque courtyard, dated 1741; Half-hip roof building with Renaissance portal, stucco ceilings; arched stable; deleted from list of monuments |
literature
- Georg Peter Karn, Ulrike Weber: Monument topography Federal Republic of Germany, cultural monuments in Rhineland-Palatinate . Bad Dürkheim district. City of Grünstadt, Union communities Freinsheim, Grünstadt-Land, Hettenleidelheim. tape 13 , no. 2 . Wernersche Verlagsgesellschaft, Worms 2006, ISBN 978-3-88462-215-5 .
Web links
- Informational directory of cultural monuments: Bad Dürkheim district. (PDF; 5.1 MB) General Directorate for Cultural Heritage Rhineland-Palatinate , September 26, 2017, accessed on April 11, 2019 .
Individual evidence
- ^ Georg Peter Karn, Ulrike Weber: Monument topography Federal Republic of Germany, cultural monuments in Rhineland-Palatinate . 2006.
- ↑ a b The names Oberdorf and Niederdorf for the two settlement centers of Dirmstein derive from the location above and below at the Eckbach , which flows through Dirmstein from west to east.
- ↑ Guided tour. Kulturverein St. Michael Dirmstein, accessed on October 25, 2011 .
- ↑ Cultural monuments in Dirmstein. Kulturverein St. Michael Dirmstein, accessed on October 25, 2011 .
