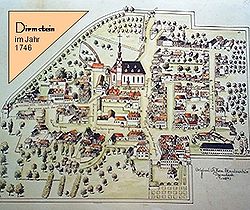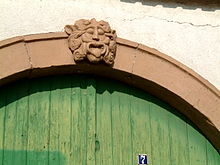Franz Rothermel's house
| Franz Rothermel's house | ||
|---|---|---|
 Franz Rothermel's house (from the southwest) |
||
| Data | ||
| place | Dirmstein | |
| Client | Franz Rothermel | |
| Architectural style | Rococo | |
| Construction year | Early 18th century | |
| Coordinates | 49 ° 33 '51.3 " N , 8 ° 14' 51.4" E | |
|
|
||
 Dirmsteiner Oberdorf, map from 1746 (south above) |
||
Franz Roth Ermels house in Rhineland-Palatinate Municipality Dirmstein is a historic building, named after its former owner Franz Rothermel is named (1690 / 91-1759). He was also the executing entrepreneur - referred to in the sources as a "bricklayer" - when the Laurentiuskirche was built between 1742 and 1746.
As a result of a reading error in the handwriting on the map from 1746 , the property was initially incorrectly named Franz Roth Domel's house . It was restored in the years after 2000 and is a listed building .
Geographical location
Franz Rothermel's house is located in the center of the upper village on the northeast corner of Schlossplatz and has the address Metzgergasse 7 . The gable-end facade of the main house faces south, the eastern long side extends along the side street Flomersheimer Eck .
The property is surrounded by other monuments at a distance of less than a hundred meters: To the southeast, opposite, is the oldest house , to the southwest, the Sturmfedersche Castle . The Reigerspergischer Hof from 1592 on the north side of the Schlossplatz was demolished in the 1960s to make room for a block of flats that was never built. On the north side of Metzgergasse, a short distance from Franz Rothermel's house, to the west is the former Drei Könige inn and to the east is the Kornhof .
investment

The three-sided courtyard is dominated by the left-aligned residential building in mixed construction. The ground floor is solid with corner rustics and drilled rectangular windows . On the upper floor there is a late baroque framework with K-shaped struts and curly diamonds in the parapets below the windows. The eaves sides are kept simpler. The steep hipped roof is typical for Dirmstein . Inside, a wooden staircase from the first half of the 19th century led upwards, which was removed with official permission as part of the restoration. Some doors with drilled frames and a stucco ceiling with a curved frame field on the upper floor have survived from the construction period .
The courtyard wall facing Metzgergasse is broken through by a round arched gate, which has profiled fighters and a masked keystone with a head of envy , which was subsequently replaced . Another head of envy is embedded in the wall between the gate and the main house. The ancillary buildings were rebuilt several times.
Building history
Establishment
When French troops burned down the whole of Dirmstein in the Palatinate War of Succession in 1689 , the densely built-up town center in particular was destroyed except for a few buildings by the three days of raging fire. During the reconstruction phase in the first half of the 18th century, the house at Metzgergasse 7, including the courtyard gate on the left, and various farm buildings were also rebuilt. Presumably the work, which was mainly carried out in the late Baroque style, was planned or carried out personally by Franz Rothermel. He used the complex primarily as a residential and commercial building.
Conversions
After the Rothermel era, the property passed into other hands. The original farm buildings were later largely renewed - probably in the course of the 19th century - so that they were also suitable for the winery . In the 20th century, the facility was owned by the locksmith and former non-commissioned officer Friedrich Bengel (1892–1985), who had become a well-known person due to an event in the First World War large ammunition depots prevented and was awarded the Bavarian Bravery Medal , the highest Bavarian order for non-officers. Bengel's family ran a winery in the building complex for decades . After the family died out, restoration began, which also included a change in use.
restoration
After many years of use as a winery, the property was no longer in its original state in terms of color and construction. In the years 2006 to 2008 it was restored in coordination with the preservation of monuments and converted under the name Senioren-Lodge into a handicapped and senior-friendly residential complex with ten apartments for assisted living . The dilapidated rear farm buildings were replaced by other buildings that are somewhat larger and are based on the style of the main house. This now has a mirror image “twin” to the rear, which is connected to the front building by a slightly lower intermediate wing. This is also where the elevator system is located . A small hall with a capacity of around 50 people was created in the outbuilding to the left of the courtyard.
literature
- Georg Peter Karn, Ulrike Weber (arrangement): Bad Dürkheim district. City of Grünstadt, Union communities Freinsheim, Grünstadt-Land and Hettenleidelheim (= cultural monuments in Rhineland-Palatinate. Monument topography Federal Republic of Germany . Volume 13.2 ). Wernersche Verlagsgesellschaft, Worms 2006, ISBN 3-88462-215-3 .
Web links
Individual evidence
- ^ Franz Rothermel: Floor plan from 1741/42 . Original in the central archive of the Evangelical Church of the Palatinate . Speyer, Dept. 170, No. 698.
- ↑ Bird chart from 1746 . Original in the Hessian State Archives . Darmstadt, P. 1, 418.
- ^ General Directorate for Cultural Heritage Rhineland-Palatinate (ed.): Informational directory of cultural monuments - Bad Dürkheim district. Mainz 2020, p. 29 (PDF; 5.1 MB).
- ↑ The names Oberdorf and Niederdorf for the two settlement centers of the municipality are derived from the location above and below at the Eckbach , which flows through Dirmstein from west to east.


