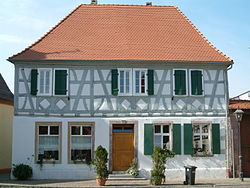House Marktstrasse 1 (Dirmstein)
| House Marktstrasse 1 | ||
|---|---|---|
 Listed property at Marktstrasse 1 |
||
| Data | ||
| place | Dirmstein | |
| Architectural style | baroque half-timbered and sandstone building | |
| Construction year | Early 18th century | |
| Coordinates | 49 ° 33 '48 " N , 8 ° 14' 51" E | |
|
|
||
The house at Marktstrasse 1 in the Rhineland-Palatinate municipality of Dirmstein is a historic building that was renovated after the turn of the millennium. It is a listed building .
location
The house at Marktstrasse 1 is located in the center of the upper village diagonally across from the baroque Laurentius Church in the transition area between Marktstrasse , Mitteltor and Affenstein between Café Kempf (right) and the Spitalhof (left). The main facade faces east towards the through-town, which turns left in front of the house. Adjacent are other listed properties, e.g. B. the St. Michael pharmacy and the old town hall .
building
The building with an almost square floor plan consists of two full storeys with a hipped roof on the eaves; the attic is not used. The brick basement is plastered white and has the entrance door in the middle as well as two high, rectangular windows on the left and right; the two on the right are somewhat smaller and have green wooden shutters. The door is reached from the sidewalk via a three-step sandstone staircase. The upper floor is made of half-timbering painted light gray , the infills are plastered in white. The six very narrow windows are arranged in three groups of two and also have green wooden folding shutters.
Building history
When French troops burned down the whole of Dirmstein in the Palatinate War of Succession in 1689 , the town center in particular was totally destroyed by the three days of raging conflagration. During the reconstruction phase at the beginning of the 18th century, the house at Marktstrasse 1, including the courtyard gate on the right, was also rebuilt. Related stylistic elements with the neighboring St.-Michael-Apotheke and Old Town Hall properties point to a similar period of origin as these - around 1720 - indicate.
According to the carving in the sandstone lintel of the front door, the entrance area - the door and probably also the four windows of the basement - was redesigned in 1817; probably the door and window were enlarged upwards and given new stone walls. The reason for the renovation could be a transfer of ownership after the end of the Napoleonic era (1815) and at the beginning of the rule of the Kingdom of Bavaria (1816).
The two windows on the lower left were probably enlarged again in the 20th century - this time downwards - so that they could serve as shop windows for a small shop. During this construction project, their folding shutters, which have now become too small, could have been saved.
restoration
After its use as a fashion boutique until the turn of the millennium, the building was no longer in its original state in terms of color and sometimes also structurally. In the years 2003 to 2006 it was restored by the new owners in coordination with the preservation authorities and the exterior was restored to the state in which it had developed during the first hundred years after its construction. In 2006, the local St. Michael cultural association honored the achievement with its Balthasar Neumann Prize, which was awarded for the first time, for exemplary renovation. The prize is named after the church builder Balthasar Neumann , according to whose modified plans the Dirmstein Laurentius Church was built from 1742 to 1746.
literature
- Georg Peter Karn, Ulrike Weber (arrangement): Bad Dürkheim district. City of Grünstadt, Union communities Freinsheim, Grünstadt-Land and Hettenleidelheim (= cultural monuments in Rhineland-Palatinate. Monument topography Federal Republic of Germany . Volume 13.2 ). Wernersche Verlagsgesellschaft, Worms 2006, ISBN 3-88462-215-3 . }
Individual evidence
- ^ General Directorate for Cultural Heritage Rhineland-Palatinate (ed.): Informational directory of cultural monuments - Bad Dürkheim district. Mainz 2020, p. 28 (PDF; 5.1 MB).
- ↑ A "closed" half-timbered house full of surprises . In: Die Rheinpfalz , local edition Frankenthaler Zeitung . Ludwigshafen September 13, 2006.

