List of cultural monuments in Haßloch
In the list of cultural monuments in Haßloch all cultural monuments of the Rhineland-Palatinate community Haßloch are listed. The basis is the list of monuments of the State of Rhineland-Palatinate (as of November 29, 2016).
Monument zones
| designation | location | Construction year | description | image |
|---|---|---|---|---|
| Old cemetery monument zone | Bahnhofstrasse location |
1767 | Created in 1767, expanded several times; bordered on three sides by a wall; monumental war memorial 1870/71, 1914/18 and 1939/45, 1958 by Franz Lind , Freinsheim; late baroque cemetery cross, inscribed 1749 (?); War memorial 1914/18, yellow sandstone, metal body; Tombs: Sauerbrunn family, Muschelkalk, 1920s by A. Jausel, Haßloch; Schwarz-Münch family, neo-classical, 1930s; Berrsche family, electroplating, 1883 by Villeroy & Boch, Merzig; E. Anicker († 1908), Art Nouveau, around 1910; Custom family, granite and galvanized relief, around 1910/20; A. Trautwein († 1914), Muschelkalk; late baroque tombstone, 18th century; Ph. H. Gutwein († 1833), late classicist; Chr. And Elisabetha Haß († 1854), late Classicist children's grave |

|
| Heinrich-Brauch-Strasse monument zone | Heinrich-Brauch-Straße 2-12 location |
around 1925 | Gable-independent Heimatstil buildings connected by courtyard gates, around 1925 | |
| Jewish cemetery monument zone | Dr.-Siebenpfeiffer-Strasse location |
1846 | Laid out in 1846, expanded in 1862/63, 1876, 1892 and 1922, sandstone wall 19th century; late classicist and historicist tombstones |
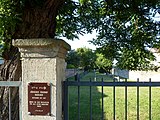 more pictures more pictures
|
| Monument zone town center | At Jahnplatz 2, 3a and 4, Bahnhofstraße 1a, 1b and 2, Burggraben 3, Deidesheimer Weg 2 and 2a, Gillergasse 1-41, Kirchgasse 1-33 and 37-44a, Krämergasse 2, 3, 4a and 4b, Langgasse 19- 183 (without numbers 114, 116, 133 and 135), Leo-Loeb-Straße 6, 8, 11 and 13, Ohliggasse 1-14, Parkstraße 1, Pfaffengasse 2, Pfarrgasse 1-25 and 27a-29a, Rösselgasse 1, 1a, 2 and 5, Schillerstraße 1, 1a, 19 and 23, Taubengasse 1 and 23 location |
from the 16th century | The well-preserved baroque part of the extensive village with upper and lower villages, closed buildings with three-sided courtyards and hooked courtyards with barn wreaths and house gardens, churches, schools, a Jewish teacher's house, town hall, and some buildings dating back to the 16th century | |
| Langgasse monument zone | Langgasse 101-175a (odd numbers) and 102-180 (even numbers) location |
18th century | Ensemble of house and courtyard systems, mostly from the 18th century |
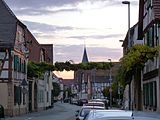
|
Individual monuments
| designation | location | Construction year | description | image |
|---|---|---|---|---|
| Courtyard | Bahnhofstrasse 18 location |
1886 | Three-sided courtyard; historicizing hipped roof building, 1886, extension in 1904, characterizing the street scene; Reservation, half-timbered building with a crooked hip roof, probably early 19th century |
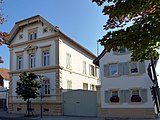
|
| facade | Bahnhofstrasse, at No. 22 location |
1744 | Gable facade with ornamental framework, marked 1744 |

|
| Residential building | Bahnhofstrasse 25 location |
1901 | Villa-like house, brick building from the Wilhelminian era, 1901 |

|
| Protestant rectory | Bahnhofstrasse 27 location |
1907 | Cubic hipped roof, reform architecture, 1907, architect Michael Miller , Kaiserslautern |
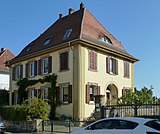
|
| Residential building | Bahnhofstrasse 44 location |
1907/08 | sophisticated villa-like house in country house style, 1907/08, architect Handrich, Haßloch; farm building to the rear |
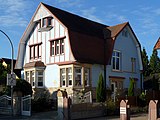
|
| Courtyard | Forstgasse 4 location |
1719 | Dreiseithof, formerly marked 1719; Half-timbered house with half-hipped roof, barn marked 1776, reservation, half-timbered building with half-hipped roof, 1857, cellar marked 1817; defining the townscape |

|
| Courtyard | Forstgasse 23 location |
1752 | Hook yard; one and a half storey half-timbered house, marked 1752, stable marked 1863; defining the streetscape |

|
| Courtyard | Forstgasse 28 location |
Early 19th century | Hook yard; Half-timbered house with half-hipped roof, early 19th century, half-timbered barn |

|
| Courtyard | Forstgasse 70/71 location |
late 18th century | Dreiseithof, late 18th century; one and a half story late baroque house, partly half-timbered, marked 1782, reservation, one and a half story half-timbered building | |
| Jewish teacher's house | Gillergasse 1 location |
1908 | former Jewish teacher's house with school hall; Single-storey angular building with mansard roof, country house and Heimatstil motifs, 1908 |

|
| Courtyard | Gillergasse 9 location |
18th century | Three-sided courtyard; Stately house, partly half-timbered, 18th century, gate system marked 1732 | |
| Courtyard | Gillergasse 10 location |
1807 | Residential house, partly half-timbered, 1807, reservation, courtyard gate marked 1805, half-timbered barn |

|
| Courtyard | Gillergasse 11 location |
16th to 18th century | so-called "oldest house"; Dreiseithof, 16th to 18th century; House above the high cellar marked 1599, rich half-timbered floor, half-hipped roof, gate system marked 1744, characterizing the street scene; Half-timbered barn 1742 |

|
| Courtyard | Gillergasse 15 location |
early 18th century | Three-sided courtyard; Half-timbered house with half-hipped roof, probably from the early 18th century, barn supposedly 1772, outbuilding 19th century |

|
| Courtyard | Gillergasse 25 location |
19th century | Dreiseithof, 19th century; One and a half storey half-timbered house, marked 1832, courtyard gate marked 1851, barn supposedly 1862, stable 1893, laundry room | |
| Courtyard | Gillergasse 35 location |
early 19th century | Hakenhof, early 19th century; One and a half story half-timbered house, marked 1816, courtyard gate marked 1828, half-timbered barn 1831, stable, renewal in 1892 |

|
| Courtyard | Kirchgasse 38, 38a location |
late 18th or early 19th century | Three-sided courtyard; Half-hipped roof building, partly half-timbered, late 18th or early 19th century, reservation first half of the 19th century, barn marked 1805; defining the streetscape |

|
| Courtyard | Kirchgasse 41 location |
1835-37 | Dreiseithof, 1835–37; Half-hipped roof building, partly half-timbered, overbuilt gate drive, marked 1837; 19th century farm building |

|
| Courtyard | Kirchgasse 42 location |
1809 | Three-sided courtyard; One-and-a-half-storey hipped roof building, partly half-timbered, marked 1809, courtyard gate marked 1805, stable barn marked 1810, right-aligned wing 1884 |

|
| Courtyard | Kirchgasse 43 location |
19th century | Dreiseithof, 19th century; Neighboring baroque hipped roof building, partly timber-frame, marked 1833; defining the street scene; Barn and shed, marked 1844, other farm buildings from the second half of the 19th century |

|
| Goalposts | Kirchgasse, at No. 51/53 Lage |
17th or 18th century | Gate posts, baroque sandstone pillars |
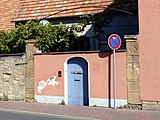
|
| Courtyard | Kühngasse 7 location |
early 19th century | stately three-sided courtyard, early 19th century; one and a half storey half-timbered house, marked 1807, reservation, partly half-timbered, marked 1840 | |
| Courtyard | Langgasse 20 location |
18th century | former three-sided farm; Residential house, partly with ornamental framework, 18th century, reservation with stable, 1905 |
 more pictures more pictures
|
| Courtyard | Langgasse 25 location |
19th century | Dreiseithof, 19th century; Half-timbered house with half-hipped roof, marked 1829, Torfahrt marked 1832; defining the streetscape |
 more pictures more pictures
|
| Courtyard | Langgasse 45 location |
1826 | Three-sided courtyard; Half-hip roof building, partly timber-frame, marked 1826; defining the street scene; Brick stable, marked 1909 |
 more pictures more pictures
|
| Courtyard | Langgasse 49 location |
18th century | Three-sided courtyard; One and a half storey house, partly half-timbered, 18th century, gate drive marked 1757, one and a half storey baroque reservation, probably from 1757 |
 more pictures more pictures
|
| Door run | Langgasse, at No. 61 Lage |
17th century | Gate drive, marked 1763, but from the 17th century |
 more pictures more pictures
|
| Courtyard | Langgasse 62 location |
1740 | stately three-sided courtyard, marked 1740; Baroque hipped roof construction, reservation; in the court of Immaculata, 18th century |

|
| Dance hall | Langgasse, at No. 66 location |
early 20th century | In the courtyard there is a two-storey former dance hall of the Löwer brewery, early 20th century with changes around 1925 |
 more pictures more pictures
|
| facade | Langgasse, at No. 72 Lage |
late 17th or 18th century | Half-timbered facade on the eaves side, late 17th or 18th century |
 more pictures more pictures
|
| Protestant Christ Church | Langgasse 76 location |
from the 14th century | former reformed parish church; Hall building, marked 1752, tower, marked 1700, on the 14th century floor, neo-Romanesque bell storey and gate system, marked 1902, Arch. J. Brunner, Ludwigshafen |
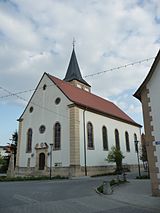
|
| Courtyard | Langgasse 87 location |
18th century | Hook yard; Half-hipped roof building, partly half-timbered, 18th century, stable, partly half-timbered, 1860, quarry stone barn; Woodshed and pigsty 1918/19 |
 more pictures more pictures
|
| Residential building | Langgasse 89 location |
1886 | Villa-like late historical house on an irregular floor plan, 1886 |
 more pictures more pictures
|
| Gate system | Langgasse, at No. 94 Lage |
1722 | Gate system, marked 1722 |
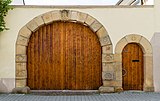
|
| Reformed schoolhouse | Langgasse 101 location |
1774 | former reformed schoolhouse; One-storey plastered building with a massive mansard hipped roof, marked 1774 |
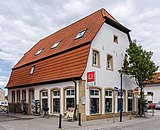
|
| Protestant deaconess house | Langgasse 109 location |
1902 | Half-hip roof building, marked 1902, older in essence; defining the streetscape |
 more pictures more pictures
|
| Courtyard | Langgasse 111 location |
1767 | Hook yard; One and a half storey house, partly massive, marked 1767, farm building, partly half-timbered | |
| Residential building | Langgasse 119 location |
16th or early 17th century | House remodeled in the 18th century, renovated in 1946 on the ground floor, partly half-timbered, probably from the 16th or early 17th century |
 more pictures more pictures
|
| Gate system | Langgasse, at No. 126 Lage |
1754 | Gate system, marked 1754 |

|
| Gasthof "Zum Weißen Ross" | Langgasse 134/136 location |
18th century | former inn "Zum Weißen Ross"; Dreiseithof, 18th century; two large-volume residential houses, half-hipped roof buildings, partly half-timbered, no. 136 denotes 1762, no. 134 denotes 1765, two gates, farm buildings with half-timbered structures, garden pavilion around 1900; defining the streetscape |
 more pictures more pictures
|
| Gasthof "Zum Schwanen" | Langgasse 138 location |
1773 | former “Zum Schwanen” inn; Half-hipped roof construction, partly half-timbered, formerly marked 1773, arm from the construction period, wrought iron |
 more pictures more pictures
|
| Residential building | Langgasse 139 location |
first half of the 18th century | Baroque half-hipped roof, partly with ornamental framework, first half of the 18th century; defining the streetscape |
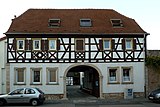
|
| Courtyard | Langgasse 141 location |
18th and 19th centuries | Dreiseithof, 18th and 19th centuries; Half-hipped roof building, partly half-timbered, marked 1749, reservation (unfinished), mid-19th century; Farm buildings expanded in the course of the 19th century, barn marked 1868 |

|
| Protestant rectory | Langgasse 141a location |
1907 | sandstone-integrated plastered building in Baroque style, 1907, architect Michael Miller, Kaiserslautern |

|
| Courtyard | Langgasse 142 location |
18th century | Hakenhof, 18th century; Half-hipped roof building, partly half-timbered, gate system marked 1784 | |
| Courtyard | Langgasse 147 location |
1824 | Hook yard; Half-timbered house, partly massive, half-hip roof, 1824; Characteristic of the street with no.149 |
 more pictures more pictures
|
| Courtyard | Langgasse 149 location |
1824 | Hook yard; Half-timbered house, partly massive, half-hip roof, probably from 1824; Characteristic of the street with No. 147 |
 more pictures more pictures
|
| Courtyards | Langgasse 156/158 location |
1828 | Double property, two mirror-symmetrical three-sided courtyards; two residential houses, half-hipped roof buildings, partly half-timbered, no. 158 marked 1828, barn 1889, no. 156 marked 1834, outbuildings from the 18th century |

|
| facade | Langgasse, at No. 167 Lage |
Early 20th century | Historicizing facade with triple arcade of the hall of the Moravian Brethren , early 20th century |

|
| Residential building | Ohliggasse 5 location |
18th century | stately half-timbered house, partly massive, 18th century |

|
| Residential building | Ohliggasse 13 location |
18th century | one and a half storey house, partly baroque half-timbered, 18th century |

|
| facade | Pfarrgasse, at No. 1/2 location |
1738 | Half-timbered facade, marked 1738; defining the streetscape |

|
| Courtyard | Pfarrgasse 11 location |
18th century | Hook yard; Half-hipped roof building, half-timbered, 18th century, half-timbered stable; Barn with stable and cellar, sandstone, 19th century | |
| Residential building | Pfarrgasse 20 location |
early 19th century | Residential house, partly half-timbered, probably early 19th century, stately gate system; Marking the street with No. 22 |

|
| Residential building | Pfarrgasse 22 location |
1709 | Baroque half-timbered house, partly massive, marked 1709 |

|
| Grave slab and sculptures | Rösselgasse, in No. 4 position |
1410 and 18th centuries | in the new building of the Catholic parish church of St. Gallus pieces of equipment from the baroque predecessor: parish grave plate, marked 1410; Madonna and Pietà, 18th century |
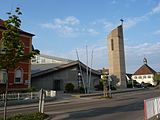
|
| Old Town Hall | Rösselgasse 5 location |
1784 | now music school; stately late baroque hipped roof building with onion hood crowned roof turret, marked 1784, sandstone panel from 1616 |

|
| Protestant Luther Church | Schillerstrasse 1 location |
1729/30 | former Lutheran parish church; baroque hall building, 1729/30; Classicist tomb on Gillergasse, around 1816; in front of the church war memorial 1914/18, neo-classical, by JW Steger, Neustadt an der Weinstrasse |

|
| St. Joseph House | Schillerstraße 2 location |
1897 | neo-baroque hipped roof building with two-tone brick facade, 1897, niche figure of St. Joseph; defining the streetscape |
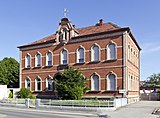
|
| Catholic parish church of St. Ulrich | St.-Ulrich-Straße 15 location |
1958/59 | stately concrete-articulated brick building with plastered surfaces on a trapezoidal floor plan, 1958/59, architect Wilhelm Schulte II , Speyer; defining the townscape |

|
| Sawmill | south of the village on Rehbach location |
from 1597 | Sägmühle (Rödtmühle); stately four-sided courtyard, 18th and 19th centuries with older remains; House marked 1597, renewed in 1889, mill building, renewed in 1889 and 1913, gate system marked 1765, farm building, partly timber-framed, 18th century, barn marked 1777, extended in 1860; Sandstone pillars in the courtyard, marked 1587 |

|
| Milestone | south of the village on the L 529 location |
1833 | Kilometer stone, truncated cone, erected as an hourly column in 1833, reworked in 1872 |

|
| Fronmühle | south of the village on the L 530 location |
from 1867 | former Kameral-Frohnde-Mühle; originally an irregular four-sided courtyard, expansion in the second half of the 19th century; Brick dwelling house, marked 1883, at the same time two and a half story mill building, brick barn added in 1867, 1881 and 1925 |
 more pictures more pictures
|
| Neumühle | southeast of the village on Rehbach location |
19th century | Four-sided courtyard, 19th century; late classicist house and stables, 1871, classicist courtyard gate, marked 1830, economies, partly half-timbered, probably in 1830, mill building renewed after fires in 1893 and 1936 |

|
| Haßloch Youth Farm | southeast of the village on the L 532 (Lindenstrasse 100) location |
1850 | former evangelical rescue house; Main facade of the elongated plastered building, left wing late Classicist, 1850, right wing and gable projection 1906 |
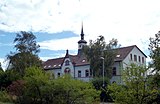
|
| Obermühle | southwest of the village on Rehbach location |
1809 | Courtyard area; late baroque half-hipped roof building, partly half-timbered (plastered), marked 1809, three-storey mill building, addition in the 19th century, classicist courtyard gate, marked 1805, former barn, 1870 with older parts |

|
| Pfalzmühle | west of the village on Rehbach location |
1840 | Four-sided courtyard with quarry stone buildings; Late Classicist house, marked 1840, gate system marked 1842, barn and stables, marked 1840 |
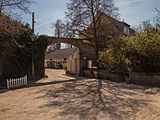
|
Former cultural monuments
| designation | location | Construction year | description | image |
|---|---|---|---|---|
| Spoilage | Gillergasse, at No. 16 Lage |
1728 | Volute stone, marked 1728; Building demolished, whereabouts unknown | |
| Courtyard | Langgasse 47 location |
18th century | Dreiseithof, 18th century; Half-timbered house (sandstone block) marked 1728, old part, half-hipped roof building, before 1865, half-timbered barn; House demolished in 2012 |

|
literature
- Georg Peter Karn, Rolf Mertzenich: Bad Dürkheim district. City of Bad Dürkheim, municipality of Haßloch, municipalities of Deidesheim, Lambrecht, Wachenheim (= cultural monuments in Rhineland-Palatinate. Monument topography of the Federal Republic of Germany . Volume 13.1 ). Wernersche Verlagsgesellschaft, Worms 1995, ISBN 3-88462-119-X .
- General Directorate for Cultural Heritage Rhineland-Palatinate (Ed.): Informational directory of cultural monuments in the Bad Dürkheim district (PDF; 5.1 MB). Mainz 2016.
Web links
Commons : cultural monuments in Haßloch - collection of pictures
- Digital monument map of the Bad Dürkheim district in the information and communication platform for geodata, geospatial information and geoservices in Rhineland-Palatinate