List of cultural monuments in Gönnheim
In the list of cultural monuments in Gönnheim all cultural monuments of the Rhineland-Palatinate local community of Gönnheim are listed. The basis is the list of monuments of the state of Rhineland-Palatinate (as of September 26, 2017).
Monument zones
| designation | location | Construction year | description | image |
|---|---|---|---|---|
| Monument zone town center | Bahnhofstrasse 1–13 (odd numbers), Bismarckstrasse 2–30 (even numbers) and 1–39 (odd numbers), Ludwigstrasse 13–47 (odd numbers) and 16–46 (even numbers), Hofgasse ½, 1, 2 position |
18th and 19th centuries | Town center in the extension of the village around 1800, closed development of a typical agricultural community made up of hooked and three-sided farms from the 18th and 19th centuries, barn wreath |
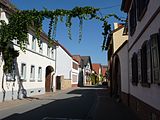 more pictures more pictures
|
Individual monuments
| designation | location | Construction year | description | image |
|---|---|---|---|---|
| War memorial and tombs | Bahnhofstrasse, on the cemetery location |
from 1822 | Cemetery laid out in 1822, 1860, 1895 and expanded in the 1960s:
|
 more pictures more pictures
|
| Inscription stone | Bahnhofstrasse, at No. 3 location |
1682 | Inscription stone, marked 1682 |
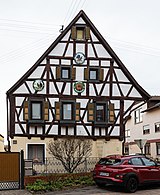 more pictures more pictures
|
| Residential building | Bahnhofstrasse 5/7 location |
1602 | Double dwelling, partly with ornamental framework, no. 7 marked 1602, no. 5 heraldic shield marked 1662, inside marked 1713; former garden gate, marked 1601; Coat of arms of the former gateway, marked 1683; Cellar exit in the courtyard, marked 1576 |
 more pictures more pictures
|
| Residential building | Bismarckstrasse 3 location |
1834 | Late Classicist house, marked 1834, gate system marked 1822 |
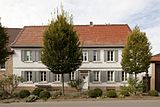 more pictures more pictures
|
| Council and school house | Bismarckstrasse 19 location |
1822 | late classical plastered building, 1822; defining the plaza |
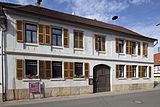 more pictures more pictures
|
| Gate system and stable | Bismarckstrasse, to No. 24 / 24a location |
1595 | two-part Renaissance gate system, marked 1595; Vaulted stable , probably from the 19th century |
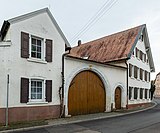 more pictures more pictures
|
| Courtyard | Bismarckstrasse 33 location |
1789 | late baroque three-sided courtyard, 1789, partially renovated around 1840/50; Half-hipped roof construction, partly half-timbered (plastered); Gate system marked 1789 |
 more pictures more pictures
|
| Courtyard | Ludwigstrasse 17 location |
1881 | Three-sided courtyard; two-and-a-half-storey Wilhelminian style building, marked 1881, second residential building analogue, stables and barn made of red sandstone blocks | |
| Spolia | Ludwigstrasse, at No. 32 Lage |
1614 | two keystones of former gateways, both with coats of arms, marked 1614 and [..] 15 (1515 or 1615) | |
| Residential building | Ludwigstrasse 34 location |
1815 | Neighboring baroque hipped roof building, marked 1815 |
 more pictures more pictures
|
| Residential building | Ludwigstrasse 38 location |
1787 | late baroque house, partly half-timbered, marked 1787 |
 more pictures more pictures
|
| Residential building | Ludwigstrasse 42 location |
1786 | Sophisticated baroque house, marked 1786, extensions and outbuildings in the middle of the 19th century |
 more pictures more pictures
|
| Door run | Ludwigstrasse, at No. 44 Lage |
1780 | Gate drive, late baroque, marked 1780 |
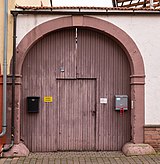 more pictures more pictures
|
| Door run | Ludwigstrasse, at No. 46 Lage |
1780 | Gate drive, late baroque, marked 1780 |
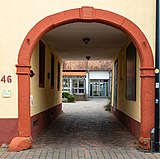 more pictures more pictures
|
| Protestant parish church | Ludwigstrasse 48 location |
1756 | late baroque hall building, marked 1756, architect probably Rochenbach, Frankenthal, choir flank tower on late medieval remains, bell storey 1770, upper end 1899, architect Franz Schöberl , Speyer |
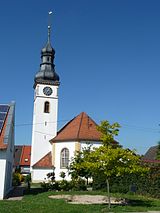 more pictures more pictures
|
| Gate system | Ludwigstrasse, at No. 50 location |
1755 | two-part gate system, late baroque, marked 1755 |
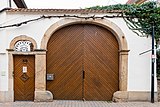 more pictures more pictures
|
| Residential building | Ludwigstrasse 52 location |
second half of the 18th century | late baroque half-hipped roof, partly half-timbered (plastered), probably from the second half of the 18th century |
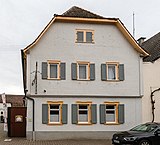 more pictures more pictures
|
| Base stone | north of the place; Hallway at the Basenstein location |
early 19th century | blunt sandstone cone, early 19th century | |
| Level | southeast of the village; Hallway in the spindle trough location |
1838 | Sandstone cuboid, 1838 |
literature
- Georg Peter Karn, Rolf Mertzenich: Bad Dürkheim district. City of Bad Dürkheim, municipality of Haßloch, municipalities of Deidesheim, Lambrecht, Wachenheim (= cultural monuments in Rhineland-Palatinate. Monument topography of the Federal Republic of Germany . Volume 13.1 ). Wernersche Verlagsgesellschaft, Worms 1995, ISBN 3-88462-119-X .
- General Directorate for Cultural Heritage Rhineland-Palatinate (Ed.): Informational directory of cultural monuments in the Bad Dürkheim district (PDF; 5.1 MB). Mainz 2017.
Web links
Commons : cultural monuments in Gönnheim - collection of images