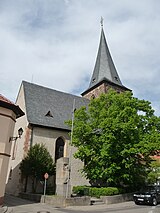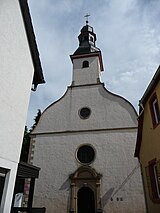List of cultural monuments in Großkarlbach
In the list of cultural monuments in Großkarlbach all cultural monuments of the Rhineland-Palatinate municipality of Großkarlbach are listed. The basis is the list of monuments of the state of Rhineland-Palatinate (as of September 26, 2017).
Monument zones
| designation | location | Construction year | description | image |
|---|---|---|---|---|
| Monument zone town center | Gänseeck, Hauptstrasse, Kändelgasse, Kreuzweg, Lauergasse, Simonsgasse, Sperbergasse, Traminerpfad, Zum Weinberg Lage |
from the 16th century | Expansion of the Palatinate wine-growing village within its medieval fortification with moat including Eckbach and Dorfmühle, Protestant and Catholic Church and the eastern expansion of the early 19th century; Closed development, development of the winegrower's house from the 16th to the 19th century |

|
| Monument zone cemetery | Friedhofweg location |
from the 18th century | completely surrounded by a quarry stone and ashlar wall, classicist entrance gate and a round arched entrance gate marked 1910; numerous tombs from the 18th and 19th centuries |
Individual monuments
| designation | location | Construction year | description | image |
|---|---|---|---|---|
| Cellar gate | Brenngasse, at No. 4 location |
1557 | Cellar gate, marked 1557 | |
| Courtyard gate | Brenngasse, at No. 5 location |
1797 | Courtyard gate, lintel beam marked 1797 | |
| Cellar gate and doors | Brenngasse, at No. 8 location |
1616 | Cellar gate in the barn, marked 1616, two-part wooden door 18th century; Stable door marked 1719 | |
| Gate | Brenngasse, next to No. 8 location |
late 16th or early 17th century | Gate, rich Renaissance arch, late 16th or early 17th century | |
| Courtyard gate and spoilage | Gänseeck, to No. 1 location |
from 1557 | Courtyard gate marked 1701 (?); Spolia in the garden wall: Keilsteine, marked 1557 | |
| Gate pillar | Gänseeck, at No. 4 location |
1604 | Gate post; inscribed 1604 | |
| railway station | Hauptstrasse 14 location |
1890 | late historical brick building, neo-renaissance, 1890 |
 more pictures more pictures
|
| School and community center | Hauptstrasse 19 location |
1884 | stately hipped roof, late classicist and neo-renaissance motifs, 1884 | |
| winery | Hauptstrasse 23 location |
1848 | Vineyard, stately courtyard, marked 1848; two and a half storey late classicist villa-like hipped roof building | |
| Wayside cross | Hauptstrasse, at No. 25 location |
18th or early 19th century | Crossroads, 18th or early 19th century | |
| Lingenfelder winery | Hauptstrasse 27 location |
1835-37 | Vineyard, representative farm, 1835–37; Classicist house, stately commercial building, former wine press house marked 1765, wooden shed 1843 | |
| Courtyard | Hauptstrasse 29 location |
first half of the 19th century | Winery, spacious courtyard, first half of the 19th century; Gatehouse building with half-hipped roof, marked 1822, cross-vaulted stable above columns marked 1823, former wine press house after 1845 | |
| Residential building | Hauptstrasse 30 location |
first half of the 18th century | late baroque gatehouse, partly exposed framework, first half of the 18th century | |
| Courtyard | Hauptstrasse 32 location |
18th century | Winzerhof, courtyard, 18th century; Baroque half-hipped roof, partly half-timbered; Courtyard gate 16./17. century | |
| Courtyard | Hauptstrasse 36 location |
1739 | Winzerhof, half-hipped roof building, partly half-timbered, marked 1739, basement exit marked 1 [5] 83, one and a half storey reservation 19th century, farm buildings renewed in 1896/97; defining streets and squares | |
| Protestant parish church | Hauptstrasse 38 location |
second half of the 13th century | Quarry stone choir tower, second half of the 13th century, hall building 1609/10; building period painting, baroque furnishings; outside: cast iron memorial plaque 1870/71 from 1880 |
 more pictures more pictures
|
| War memorial | Hauptstrasse, in front of No. 38 location |
1933 | War memorial 1914/18 and 1939/45 from 1933, extended in 1957 |

|
| Courtyard | Hauptstrasse 41 location |
early 19th century | Winzerhof, extensive grounds, early 19th century; Classicist hipped roof building with older parts; two-aisled cellar, possibly from the 16th or 17th century, under a barn, marked 1818; Stately wine press house in the garden, marked 1815, with roofed cellar neck | |
| Residential building | Hauptstrasse 42 location |
1818 | Gatehouse building that defines the street scene, marked 1818; in the Spolie courtyard gate, marked 1611 | |
| Residential building | Hauptstrasse 45 location |
1575 | Winkelbau, partly ornamental framework, marked 1575; defining the streetscape | |
| Courtyard | Hauptstrasse 50 location |
second half of the 18th century | Three-sided courtyard; single-storey hipped roof building, second half of the 18th century, barn with hipped roof; Commercial construction in the late 19th century | |
| Courtyard | Hauptstrasse 51 location |
18th century | Winery, stately complex, 18th century; two-and-a-half-storey gatehouse with a half-hipped roof, probably the third third of the 18th century; cross-vaulted stable over columns, 1845, quarry stone barn marked 1743, 1613 marked Spolie; barrel vaulted cellar in the garden marked 1729; defining the streetscape | |
| Courtyard | Hauptstrasse 55 location |
from 1598 | Courtyard area; stately hipped roof building 18th century, two-part gate system marked 1598, barn basement marked 1601 | |
| Courtyard | Hauptstrasse 57 location |
early 17th century | Courtyard, early 17th century, 1980s major restoration; elaborate gatehouse corner building, marked 1612, rich half-timbered floor, marked 1616, open half-timbered arbor, 18th century, courtyard portal marked 1625; in the gate drive 1724 marked portal, walled-in spoil in the courtyard, marked 1604; two-aisled stable over columns, marked 1721, barn cellar marked 1787; Spolia on the barn annex, marked 1564 and 1725 | |
| Courtyard | Hauptstrasse 59 location |
late 16th century | Courtyard, late 16th century; Residential house with ornamental framework, marked 1596, conversion marked 1731, courtyard gate marked 1600; Draw well shaft, secret chamber | |
| Courtyard | Hauptstrasse 65 location |
early 17th century | Dreiseithof, early 17th century; Residential house, partly half-timbered, plastered, apex and lintel of the former gate system, both inscribed 1605 | |
| Courtyard | Hauptstrasse 67 location |
18th and 19th centuries | Winzerhof, Dreiseithof, 18th and 19th centuries; Half-hip roof building with arbor, marked 1807, older in the core, wine press house marked 1708, Hoftor marked 1809; defining the streetscape | |
| Catholic parish church of St. Jacob | Hauptstrasse 69 location |
1711 | former Lutheran parish church; Hall building with curved gable, marked 1711, roof turret 1787; Equipment of the old parish church |
 more pictures more pictures
|
| Stream | Kändelgasse location |
19th century | The course of the Eckbach stream with the Brünnchen, parts of the quarry stone or sandstone ashlar wall, steps at No. 6, 15, 33 and opposite No. 28, arch bridges, cast-iron pump well, 19th century | |
| Door leaf | Kändelgasse, at No. 1 location |
first half of the 19th century | Door leaf, classicist and neo-Gothic motifs, first half of the 19th century | |
| Courtyard | Kändelgasse 4 location |
early 19th century | Courtyard area; Hipped roof building, early 19th century, courtyard gate 17th century | |
| Village mill | Kändelgasse 15 location |
17th century | Hipped roof building, rich half-timbered upper floor with gallery, 17th century, followed by a half-hipped roof building, mainly late Gothic and Renaissance, 1602, extensions in the 18th and early 19th centuries; Spolien, marked 1698 |

|
| Residential building | Kändelgasse 18 location |
18th century | late baroque plastered building, partly timber-frame, 18th century, one and a half story extension from the second half of the 19th century, courtyard gate marked 1717; to the rear under new building basement exits, marked 1745 and 1705 (renovated); remains of a Renaissance gate to the garden | |
| Spoilage | Kändelgasse 23 location |
1616 | former lintel, marked 1616 | |
| Courtyard | Kändelgasse 28 location |
early 17th century | Dreiseithof, early 17th century; Half-hipped roof building, partly ornamental framework, Renaissance courtyard gate marked 1614, in the barn basement exit marked 1601 | |
| Courtyard gate | Kändelgasse, at No. 32 Lage |
1744 | Courtyard gate, late baroque, marked 1744 | |
| Courtyard | Kändelgasse 34 location |
1772 | stately courtyard; late baroque gatehouse with hipped roof, marked 1772 | |
| Rheinmühle | Kändelgasse 35 location |
around 1800 | stately building complex, around 1800 with older parts; Gate system, marked 1804 and 1789; Gate building, marked 1806 and 1760; Basement exit marked 1616; cross-vaulted cellar over columns; two-part house | |
| Fountain | Kändelgasse, next to No. 40 Lage |
16th Century | Well system, well room 16th century, in the back wall well stock, probably around 1800 | |
| Paper mill | Kändelgasse 45 location |
1852/61 | former paper mill; extensive mill property; Residential house and former paper mill building, late classicist style, 1852/61 |

|
| Rear mill | Laumersheimer Strasse 7 location |
early 19th century | stately mill, early 19th century; two and a half-story plastered building, marked 1806, courtyard gate marked 1806 | |
| Poplar mill | Mühlweg 5 location |
in the middle of the 19th century | stately courtyard, middle of the 19th century with older parts; Torhaus marked 1867, utility wing with an older basement exit, marked 1685, main building 1863, machine house before 1900 | |
| Door run | Simonsgasse, at No. 1 location |
1601 | Renaissance gate drive, marked 1601; in the courtyard portal, inscribed 1599 | |
| Basement building | Simonsgasse, at No. 6 location |
1594 | Cellar building, quarry stone building with a crooked hip roof, marked 1594 and 1775, 1797 (conversions); To the side of the house, the remains of a gate post in relief, around 1600 |
literature
- Georg Peter Karn, Ulrike Weber (arrangement): Bad Dürkheim district. City of Grünstadt, Union communities Freinsheim, Grünstadt-Land and Hettenleidelheim (= cultural monuments in Rhineland-Palatinate. Monument topography Federal Republic of Germany . Volume 13.2 ). Wernersche Verlagsgesellschaft, Worms 2006, ISBN 3-88462-215-3 .
- General Directorate for Cultural Heritage Rhineland-Palatinate (Ed.): Informational directory of cultural monuments in the Bad Dürkheim district (PDF; 5.1 MB). Mainz 2017.
Web links
Commons : Kulturdenkmäler in Großkarlbach - collection of pictures, videos and audio files