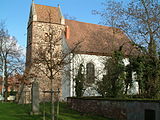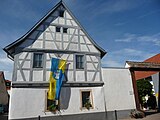List of cultural monuments in Obersülzen
In the list of cultural monuments in Obersülzen all cultural monuments of the Rhineland-Palatinate municipality Obersülzen are listed. The basis is the list of monuments of the State of Rhineland-Palatinate (as of November 29, 2016).
Individual monuments
| designation | location | Construction year | description | image |
|---|---|---|---|---|
| Protestant parish church | At the church 3 position |
first half of the 13th century | Baroque hall building 1766, Romanesque stone tower, probably from the first half of the 13th century |

|
| War memorial and tombs | At the church, at No. 3 location |
second half of the 19th and 20th centuries | in the former cemetery:
|
|
| basement, cellar | At the church, at No. 3 location |
before 1837 | in the rising terrain: basement, before 1837 | |
| Fountain | Main street, between No. 17 and 21 location |
19th century | Pump well, sandstone trough, iron pump stick, 19th century | |
| Courtyard | Hauptstrasse 24 location |
18th century | single-storey baroque gatehouse with mansard roof, 18th century, stable marked 1782 | |
| Courtyard | Hauptstrasse 33 location |
1714/15 | late baroque three-sided courtyard; Residential house, partly half-timbered, 1714/15 (dated), barn with ice cellar 1815 |

|
| Spoilage | Hauptstrasse, at No. 36 location |
1614 | on the barn: former portal lintel, marked 1614 | |
| Gate | Hauptstrasse, at No. 42 location |
1584 | Gate, marked 1584; basement, cellar | |
| Mennonite Church | Hauptstrasse 43 location |
1865/66 | box-shaped late classical hall building, 1865/66; defining the streetscape |

|
| Stauffer estate | Hauptstrasse 52 location |
in the middle of the 19th century | former Stauffer estate; Four-sided courtyard that defines the street scene, mid-19th century, extension in the second half of the 19th century; two and a half storey classical plastered building, marked 1847; two- and three-aisled stables 1844 marked with portal 1771 (Spolie), in 1910 converted farm buildings; Quarry stone barn marked [17] 82 (?), The rear gate marked 1582 (Spolie); Renaissance fountain marked 1595 |

|
| Courtyard | Hauptstrasse 56 location |
19th century | Courtyard, 19th century; late classicist gatehouse, marked 1851, farm buildings 1887; defining the streetscape | |
| Council, school and guard house | Hauptstrasse 66 location |
1828/29 | Council, school and guard house; representative single-storey classical plastered building, 1828/29, architect Möller, Frankenthal, mansard roof 1909 | |
| Wayside cross | Karlbacher Weg, at No. 10a location |
1730 | elaborate shaft cross with attached body, marked 1730 |
literature
- Georg Peter Karn, Ulrike Weber (arrangement): Bad Dürkheim district. City of Grünstadt, Union communities Freinsheim, Grünstadt-Land and Hettenleidelheim (= cultural monuments in Rhineland-Palatinate. Monument topography Federal Republic of Germany . Volume 13.2 ). Wernersche Verlagsgesellschaft, Worms 2006, ISBN 3-88462-215-3 .
- General Directorate for Cultural Heritage Rhineland-Palatinate (Ed.): Informational directory of cultural monuments in the Bad Dürkheim district (PDF; 5.1 MB). Mainz 2016.
Web links
Commons : Cultural monuments in Obersülzen - Collection of images, videos and audio files