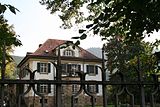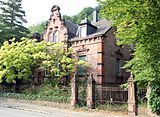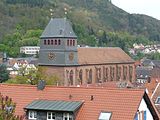List of cultural monuments in Lambrecht (Pfalz)
In the list of cultural monuments in Lambrecht (Palatinate) all cultural monuments of the Rhineland-Palatinate city of Lambrecht (Palatinate) are listed. The basis is the list of monuments of the State of Rhineland-Palatinate (as of November 29, 2016).
Monument zones
| designation | location | Construction year | description | image |
|---|---|---|---|---|
| Monument zone Beerentalstrasse | Beerentalstrasse 5–16, Schorlenbergstrasse 1/3 location |
after 1921 | six semi-detached houses, single-storey Heimatstil buildings, after 1921, belonging to Schorlenbergstrasse 1/3, single-storey hipped roof building, 1926, social housing under the Weimar Republic |

|
| Monument zone Former Haas Brothers cloth factory | Klostergartenstrasse 9, 11, 13, 15, 17, 20 location |
1883 | Factory building, three-story sandstone building, 1883, extensions in 1888 and 1889; former slaughterhouse, 1889, extension and gate construction 1950; Wing with gabled staircase around 1900, extension in 1920; Villa-like house, native style with neo-renaissance motifs, around 1910 |

|
| Monument zone cemetery | Marktstrasse location |
before 1750 | Cemetery laid out before 1750, expanded several times in terraces; Memorial 1914/18 and 1939/45, 1960 by Otto Rumpf ; |
|
| Monument zone in the city center | Färberstrasse, Fischerstrasse, Friedrich-Ebert-Brücke, Gerberstrasse, Karl-Marx-Strasse, Am Klemmhof, Marktstrasse, Metzgergässchen, Mühlstrasse, Vereinstrasse, Wallonenstrasse Location |
from the 17th century | Northern part of the historically grown town center between Speyerbach and the former monastery church, built-up since the 17th century, mainly two-storey eaves-standing houses from the 18th and 19th centuries, guild house |
Individual monuments
| designation | location | Construction year | description | image |
|---|---|---|---|---|
| Pankratius Chapel | 1/2 layer at the Klemmhof |
15th century | former Pankratius chapel, now residential houses; late Gothic hall building, some with the original roof, 15th century | |
| Residential building | Beerentalstrasse 1 location |
1901 | stately late historical corner house, 1901 |

|
| Sour well | Beerentalstrasse, at No. 18 location |
1837 | Elaborate spring version, marked 1837, over an older system (marked 1600), renewed and increased in 1921 | |
| Villa Veit | Bergstrasse 8 location |
1898 | representative late historical sandstone building, 1898 | |
| Under mill | Fabrikstrasse 7 location |
around 1730 | also heraldic forge ; Half-hipped mansard roof construction, partly half-timbered or shingled, around 1730 |

|
| Residential building | Färberstrasse 2 location |
late baroque half-hipped roof building, partly half-timbered (plastered), marked 1792; defining the plaza | ||
| school | Friedrich-Ebert-Platz 1, 3, 7 location |
1841/42 | late classical sandstone building, 1841/42, architects district building officials Jung and August von Voit , Speyer, extension and heightening in 1910, flat roof building on a trapezoidal floor plan, 1934/35, gallery to the old building, here in 1936 arbor and Grevenhausen fountain, extension with vocational and elementary school wing as well Gym 1955–58 |

|
| Bay window | Grevenhausenstraße, at No. 9 location |
around 1606/07 | Window bay, around 1606/07 | |
| Residential building | Grevenhausenstrasse 17 location |
around 1700 | Half-hipped roof construction, around 1700, outbuildings partly timber-framed | |
| Lintel and window | Grevenhausenstraße, at No. 19 location |
1615 | Door lintel, marked 1615; in the rear annex baroque window, 18th century, drapery profile 16th or early 17th century | |
| Copper hammer | Hauptstrasse 11, 12, 13 location |
late 18th and 19th centuries | former triple forge; extensive mills, late 18th and 19th centuries; No. 11 stately late baroque half-hip roof building, No. 13 marked 1815, extension building with transverse building, 1850; No. 12 basement building, end of the 18th century, extension in 1831; overall structural system | |
| Villa Marx | Hauptstrasse 17/19 location |
1911 | representative cubic hipped roof building, 1911, rear annex 1929 |

|
| Marx residence and post office | Hauptstrasse 28 location |
1865 | Marx residence with Belvedereturm and post office:
|

|
| basement, cellar | Main street, in No. 50 location |
17th century | Barrel-vaulted cellar, 17th century, partial reconstruction in the 19th century, cellar portal marked 1607 | |
| Courtyard | Hauptstrasse 53 location |
1822-24 | Courtyard, 1822–24; Stately house, neo-classical angular building, marked 1822, former dance hall, neo-renaissance building, 1886 |

|
| Residential building | Hauptstrasse 68 location |
1877 | late classicist or historicist house, 1877 | |
| Catholic parish church Herz Jesu | Hauptstrasse 82 location |
1952/53 | Baroque hall building, 1952/53, architect Hanns Lambrecht , with parts of the predecessor from 1749/50; belonging: Catholic rectory (Hauptstraße 84), two and a half-story sandstone building, 1891/92 |

|
| facade | Hauptstrasse, at No. 86 location |
1904 | Sandstone incorporations in Baroque Art Nouveau style on the mansard roof building from 1904 with late classicist remains | |
| Residential and commercial building | Hauptstrasse 91 location |
1902 | Late historic corner residential and commercial building, sandstone-integrated brick building, 1902 | |
| Villa Haas | Hauptstrasse 103 location |
1892 | stately two-and-a-half-storey brick building of late historical style with a massive corner tower, 1892 |

|
| Villa Hoffmann | Hauptstrasse 108 location |
1897 | one and a half story villa-like house, neo-renaissance, 1890; single storey warehouse, 1897 | |
| Residential building | Hauptstrasse 110 location |
1898 | Villa-like house, sandstone-integrated brick building, neo-renaissance, 1898 |

|
| Residential building | Hauptstrasse 113 location |
around 1920 | Villa-like mansard hipped roof building, neo-classical and Heimatstil motifs, around 1920 |

|
| Residential building | Hauptstrasse 114 location |
around 1906 | Late historical villa-like brick building, neo-renaissance, around 1906 |

|
| Bar fountain | Karl-Marx-Strasse location |
1889 | Laufbrunnen, marked 1889 | |
| Linden fountain "in the Povré" | Karl-Marx-Straße, between No. 1 and 11 location |
late 18th century | Running fountain, late 18th century | |
| Residential building | Karl-Marx-Strasse 14 location |
1606 | Stately house with knee-high floor, partly with decorative framework, formerly marked 1606 | |
| Residential building | Kirchstrasse 5 location |
1859 | late classical plastered building with knee-length floor, remodeling in 1859; defining the townscape | |
| Residential and commercial building | Kirchstrasse 6 location |
1903 | Late historical residential and commercial building with Art Nouveau motifs, 1903 |

|
| Residential building | Kleiner Weg 70 location |
1903 | Single-storey sandstone block building with a crooked hip roof, Baroque Art Nouveau, marked 1903 | |
| Residential building | Marktstrasse 12 location |
17th century | Half-timbered house (plastered), corner bay window with tent roof, probably from the 17th century, conversion formerly marked 1749 | |
| Residential building | Marktstrasse 19 location |
1668 | small residential house, partly half-timbered, the core from the 17th century (marked 1668), rear portal fragment, marked 1761; Shop fitting 1920s | |
| Protestant schoolhouse | Marktstrasse 22 location |
1612 | former Walloon, later Protestant schoolhouse; Half-hipped roof building, partly half-timbered (plastered), core from the early 17th century (marked 1612), changes from the 18th and 19th centuries |

|
| town hall | Marktstrasse 23 location |
around 1800 | stately hipped roof building with a hooded roof turret, around 1800 |

|
| Market fountain | Marktstrasse, in front of No. 26 Lage |
late 18th or early 19th century | Running fountain, late 18th or early 19th century |

|
| Protestant parish church | Marktstrasse 29 location |
second quarter of the 14th century | former Dominican convent church; Remains of the foundations of the monastery, which was probably founded in 977; late Gothic sandstone cuboid hall construction, choir from the second quarter of the 14th century, nave completed around 1360, tower tower 1921/22, architect Karl Latteyer |
 more pictures more pictures
|
| Protestant rectory | Mühlstrasse 1 location |
1765 | Protestant parish rectory; single-storey hipped mansard roof over a high cellar, 1765 | |
| Obermühle | Mühlstrasse 2 location |
early 17th century | Obermühle am Speyerbach; Plastered building, essentially from the early 17th century, renovation marked 1798 | |
| Residential building | Mühlstrasse 4 location |
1821 | Neighboring baroque hipped roof building, 1821, pigsty in the quarry stone wall | |
| Residential building | Eastern Luhrbachstrasse 6 location |
1926 | Villa-like one-and-a-half-storey mansard hipped roof building, baroque style of the homeland with expressionist motifs, 1926 |

|
| Sommerbergschlösschen | Sommerbergstrasse 7 location |
1870 | stately one-and-a-half-storey country house-like villa, belvedere tower with pyramid roof, 1870, loggia 1894 | |
| villa | Sommerbergstrasse 21 location |
1900 | one and a half storey villa in the “Swiss style”, 1900 | |
| Kunigundenbrünnchen | Club street location |
first half of the 19th century | Running fountain, probably from the first half of the 19th century |

|
| Residential building | Vereinsstrasse 2 location |
around 1800 | Neighboring baroque hipped roof building, around 1800; defining the plaza | |
| basement, cellar | Vereinsstraße, under No. 11 location |
17th century | barrel vaulted cellar, partly from the 17th century, entrance marked 1631 (?) | |
| Guild house | Wallonenstrasse 11 location |
1607 | mighty three-storey frame building, ornamental framework, marked 1607, wooden galleries on the courtyard side, basement exit marked 1606; defining the townscape |

|
| Residential building | Wallonenstrasse 15 location |
1853 | stately hipped roof building, 1853; defining the streetscape | |
| State Forestry Office | Westliche Luhrbachstrasse 1 location |
1914/15 | Villa-like cubic hipped roof building in Baroque style, 1914/15 |

|
| Residential building | Westliche Luhrbachstrasse 3 location |
1902 | Single-storey villa-like house, Art Nouveau motifs, 1902 |

|
literature
- Georg Peter Karn, Rolf Mertzenich: Bad Dürkheim district. City of Bad Dürkheim, municipality of Haßloch, municipalities of Deidesheim, Lambrecht, Wachenheim (= cultural monuments in Rhineland-Palatinate. Monument topography of the Federal Republic of Germany . Volume 13.1 ). Wernersche Verlagsgesellschaft, Worms 1995, ISBN 3-88462-119-X .
- General Directorate for Cultural Heritage Rhineland-Palatinate (Ed.): Informational directory of cultural monuments in the Bad Dürkheim district (PDF; 5.1 MB). Mainz 2016.