List of cultural monuments in Grünstadt
The list of cultural monuments in Grünstadt includes all cultural monuments of the Rhineland-Palatinate city of Grünstadt, including the districts of Asselheim and Sausenheim . The basis is the list of monuments of the State of Rhineland-Palatinate (as of November 29, 2016).
Grünstadt
Monument zones
| designation | location | Construction year | description | image |
|---|---|---|---|---|
| Monument zone Berggasse | Berggasse 1–15, Westlicher Graben 51 location |
17th to 19th century | Closed road section within the old town with buildings from the 17th to 19th centuries | |
| Monument zone Bitzenstrasse | Bitzenstrasse 15–41 (odd numbers), Poststrasse 23 Lage |
Street of late classicist and late historic row houses and villa-like buildings | ||
| Monument zone cemetery | Friedhofstrasse location |
1874 | the historical area of the cemetery, laid out in 1874, with the two lower steps and the surrounding wall, baroque gates from the early 20th century, morgue 1930/31, numerous grave monuments from the 19th and 20th centuries | |
| Monument zone Kirchheimer Strasse | Kirchheimer Straße 20–46 (even numbers) and 29–35 (odd numbers) location |
Streets of the Wilhelminian expansion, one and a half to two and a half storey historicist row houses, some with front gardens | ||
| Monument zone of the settlement core | Neugasse 2–46 (even numbers), 1–59 (odd numbers), Obergasse 7–15, Ochsengasse, Schillerplatz, Schulgasse, Wedengasse, Westlicher Graben Lage |
one of the original development cores of the Franconian settlement, reaching in the west to the medieval city limits, including the former market (Schillerplatz), the Count's Unterhof and Oberhof, Latin school, parish bakery, Friedenskirche and Martinskirche, residential houses and farm houses | ||
| Peterspark Monument Zone | Asselheimer Strasse location |
1904 | former churchyard of St. Peter's Church, demolished in 1818, one of the town's core settlements, cemetery in use until 1874, park since 1904, redesigned in 1949, recently attached to the eastern section on Uhlandstrasse; Bordered by medieval, baroque and modern walls or fences; Numerous tombstones from the 17th and 18th centuries, a late classical, cast-iron Napoleon veteran monument from 1852, based on an original made by the sculptor Aloys Boller in the old cemetery in Worms, war memorial 1905 |

|
| Monument zone city park | northwest of the city; Hallway on the plate location |
1887 | Landscape garden, 1887 based on a design by Gärtner Koch, 1910 serpentine path from the city, “Parkhaus” restaurant, Heimatstil building, after 1918, extension in 1930; Refreshment and shelter hall 1901, open pavilion 1877, grotto 1893, war memorial 1914/18, viewing tower, 1930s |

|
| Jewish cemetery monument zone | east of the city (Max-Planck-Strasse); Hallway at the Jewish funeral location |
around 1700 | laid out around 1700, expanded around 1850 and 1881, documented until 1969; Lattice gate 19th century, 453 gravestones from the 18th to the 20th century |

|
Individual monuments
| designation | location | Construction year | description | image |
|---|---|---|---|---|
| City fortifications | late medieval fortification, which shows the complete original course in preserved, partly built-in parts and property boundaries; surviving parts of the wall at Berggasse 16 ( ⊙ ), opposite the rear buildings of Neugasse 39–45 (odd numbers; ⊙ ) and between Obergasse 37 and 39 ( ⊙ ); canceled in the area of the eastern trench 22–30 (even numbers) | |||
| Residential building | Asselheimer Strasse 3 location |
1905/06 | villa-like house, country style motifs, 1905/06 | |
| Residential building | Asselheimer Strasse 5 location |
1930 | three-storey plastered building, Neue Sachlichkeit, 1930, architect Otto Prott |

|
| gym | Asselheimer Strasse 19 location |
1913 | Mansard roof building, neo-baroque and art nouveau motifs, 1913, architect Otto Prott (?), Conversion and extension of a Heimatstil house, marked 1935 | |
| Residential and commercial building | Bahnhofstrasse 8 location |
1906 | Residential and commercial building with mansard roof, neo-renaissance, 1906; with no. 10 characterizing the street scene |
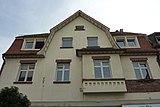
|
| Residential and commercial building | Bahnhofstrasse 10 location |
1903 | Late historical residential and commercial building with a mansard roof, 1903 |

|
| Residential building | Berggasse 1 location |
18th century | Wide-gabled late baroque mansard roof building, partly half-timbered, plastered, 18th century, the core from the 16th century | |
| Gasthof "Zum Schwanen" | Berggasse 8 location |
1768 | former “Zum Schwanen” inn; late baroque half-hip mansard roof building, marked 1768; defining the streetscape | |
| Courtyard gate | Berggasse, at No. 13 location |
1604 | Courtyard gate, marked 1604, gate wing 19th century | |
| Residential building | Bitzenstrasse 5 location |
1902 | late historical mansard roof building, renaissance and baroque motifs, 1902; Group with number 7 |
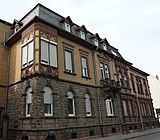
|
| Residential building | Bitzenstrasse 7 location |
1899 | late historical hipped roof building, renaissance and baroque motifs, 1899; Group with No. 5 | |
| Residential building | Bitzenstrasse 19 location |
1907 | Half-hip roof construction, country style motifs, 1907, architect probably Peter Heisel | |
| Residential building | Bitzenstrasse 31 location |
1903 | Villa-like historicizing house with stair tower, marked 1903 | |
| railway station | Friedrich-Ebert-Straße 2/4 location |
1873 | three-storey late classicist reception building, new renaissance motifs, 1873, changes in 1934, platform roofs around 1900, banisters in the underpass; Signal box, 1898/99 |
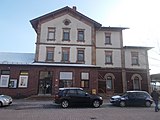 more pictures more pictures
|
| facade | Main street, at No. 24 location |
1910 | Department store facade, three-story Art Nouveau facade, reinforced concrete construction, 1910, architect Otto Prott (?) |
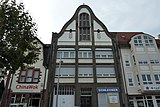
|
| Residential building | Hauptstrasse 26 location |
18th century | late baroque plastered building, 18th century with older remains, extension around 1930 |

|
| Heraldic relief | Main street, at No. 30 location |
1698 | Emblem relief, marriage coat of arms, inscribed 1698 | |
| Spoilage | Hauptstrasse, at No. 69 location |
1753 | Gate stone in relief, marked 1753 | |
| Residential and commercial building | Hauptstrasse 81 location |
second half of the 19th century | two-and-a-half-storey late classicist residential and commercial building, second half of the 19th century, in the gable and upper storey partly late baroque ornamental framework |
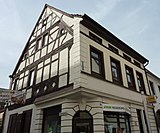
|
| Architectural parts | Hauptstrasse, at No. 83 location |
1696 | Architectural parts of the former “Zum Ochsen” inn; Gate travel marked 1696; Fragment of a stair tower, 17th century |
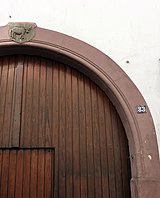
|
| Old Town Hall | Hauptstrasse 84 location |
around 1600 | Plastered building with a formerly open hall, around 1600, marked 1811 (conversion) and 1906 (restoration) |

|
| Spolia | Hauptstrasse, at No. 87 location |
1723 | Spolia of the former inn "Zum Mohrenkopf"; late baroque relief plate, marked 1746; baroque volute stone, marked 1723 |

|
| Door run | Hauptstrasse, at No. 102 location |
15th or early 16th century | Gate drive, Gothic, 15th or early 16th century |

|
| Courtyard gate | Hauptstrasse, at No. 106 location |
1578 | Courtyard gate, Renaissance, marked 1578 | |
| Emich or Römerbrunnen | Hauptstrasse, in front of No. 106 location |
1913 | Wilhelminian style running fountain with bronze relief of Count Reinhard August zu Leiningen-Westerburg-Altleiningen , depicted as a crusader, after a painting by Guido Philipp Schmitt , inscribed 1913 |
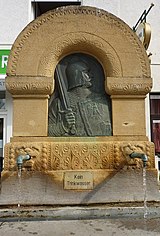
|
| Residential and commercial building | Hauptstrasse 119 location |
18th century | late baroque plastered building, 18th century, historicizing shop fitting late 19th century; Spolie in the gable, inscribed 1558 |

|
| Residential and commercial building | Jakobstrasse 2 location |
18th century | late baroque corner house, 18th century, shop installation early 20th century; defining the streetscape |
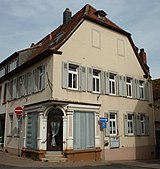
|
| Courtyard gate | Jakobstrasse, at No. 6 location |
1578 | Courtyard gate, Renaissance, marked 157 (8) |

|
| Courtyard | Jakobstrasse 10 location |
1730 | Courtyard area; Baroque house, marked 1730, shop installation first half of the 19th century |

|
| Courtyard | Jakobstrasse 11 location |
19th century | Courtyard, 19th century; Classical plastered building, gate drive marked 1833 |

|
| Residential building | Jakobstrasse 13 location |
1845 | stately, late classicist plastered building with old building, 1845 |

|
| Jacob's lust | Jakobstrasse 15 location |
1828 | stately classical plastered building in 1828, transverse wing from the late 19th century, terrace with Gothic-style wooden porch |
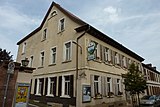
|
| Residential building | Jakobstrasse 17 location |
1840 | stately, late classical plastered building, before 1840, extension with gate drive 1926, rear wing 1895 |
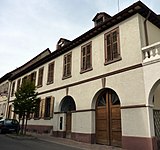
|
| Protestant rectory | Kirchheimer Strasse 2 location |
1881 | stately Wilhelminian style building with a hip roof, 1881 | |
| Residential and commercial building | Kirchheimer Strasse 4 location |
1911 | Stately corner residential and commercial building, plait style motifs, 1911 |

|
| Residential building | Kirchheimer Strasse 31 location |
1911 | two and a half to three storey house, country house style motifs, 1911, architect O. Bügenburg; defining the streetscape | |
| Residential building | Kirchheimer Strasse 49c location |
1925 | single-storey villa-like mansard hipped roof building, 1925 | |
| Administration building | Kirchheimer Strasse 100 location |
1956 | Administration building of the former Karl Fliesen fireclay factory; Two-and-a-half-story building with a grid facade, attic-like top storey and flight roofs, 1956 | |
| Orphanage | Kreuzerweg 2 location |
1750-55 | former orphanage; Palais-like baroque mansard hipped roof building, marked 1750–55 |

|
| Gate | Lämmergasse, to No. 2 location |
1592 | Renaissance gate in the courtyard wall, marked 1592 | |
| Leininger Oberhof | Neugasse 2/4/6 location |
1716 | today city library and clubhouse; Elongated multi-leaf, partly three-storey baroque complex with an elaborate doorway, 1716 |

|
| Royal stables and cattle yard | Neugasse 3 location |
18th century | Former stables and cattle yard of the Count's Liningian Oberhof, representative driveway and baroque house from the 18th century, late classicist upper floor from the third quarter of the 19th century |
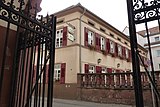
|
| Latin school | Neugasse 17 location |
1832-34 | former Latin school; stately neo-classical building with hipped roof, 1832–34 |

|
| Residential building | Neugasse 22 location |
17th or 18th century | stately baroque angular building with hipped roof | |
| Courtyard | Neugasse 23 location |
18th century | Courtyard area; late baroque mansard roof building, 18th century | |
| Protestant rectory | Neugasse 24 location |
1884 | former Protestant rectory; Villa-like late classical plastered building, 1884 | |
| Courtyard | Neugasse 27 and 31 location |
around 1600 | former three-sided courtyard, in the core around 1600, No. 31 remodeled in the first half of the 19th century | |
| Protestant Peace Church | Neugasse 28 location |
1740 | high quality cubic hipped roof building, 1740 |
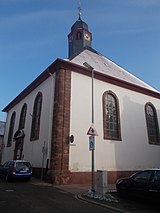 more pictures more pictures
|
| Courtyard | Neugasse 33 location |
first half of the 18th century | late baroque mansard roof building, first half of the 18th century; cellar gate on the rear courtyard building, marked 1603 or 1607; another renaissance spoil; Volutenstein marked 1737 | |
| Spoilage | Neugasse, at No. 37 Lage |
1707 | Former gate stone with double coat of arms, marked 1707 | |
| Courtyard | Neugasse 39 location |
18th century | Courtyard area; late baroque house, 18th century | |
| Community bathing room | Neugasse 48 location |
14th Century | former community bathing room; late Gothic gate; in the basement group of several room units with a well, pipe remains, trough, probably from the 14th century | |
| Courtyard gate | Neugasse, at No. 55 location |
Courtyard gate, rusticated sandstone pillars; Cellar gate in the barn, marked 1610 | ||
| Evangelical Parish Church of St. Martin | Obergasse 3/5 location |
1618 | Tower marked 1618, spolia of the 11th century, two-storey tower 1743, representative baroque hall building, 1727–36; outside two grave slabs; War memorial plaque 1914/18 |

|
| Leininger Unterhof | Obergasse 7–15 (odd numbers) location |
Mid 18th century | Gate system with gatehouses; three-storey late baroque mansard roof, probably from the middle of the 18th century; two and a half storey late classicist house, 1850; Spolia in nos. 13 and 15: two sandstone reliefs; Masks on the building of the old people's home, 17th century |

|
| Catholic Parish Church of St. Peter | Obersülzer Strasse 1 location |
1704-17 | former Capuchin monastery church; block-like hall construction, 1704–17, remodeling 1840/42, tower 1934/35; two-winged monastery building, in the core 1699/1700; Enclosed monastery grounds with garden, baroque gate system marked 1714, therein Spolie around 1700 |
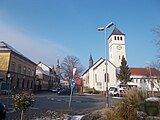 more pictures more pictures
|
| villa | Obersülzer Strasse 7 location |
1892 | Half-hip roof villa, late classical and neo-renaissance motifs, 1892 |

|
| villa | Obersülzer Straße 12a location |
1875 | late classicist villa with hip roof, 1875 |
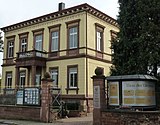
|
| villa | Obersülzer Strasse 14 location |
around 1882 | two-and-a-half-storey late Classicist hip-roof villa, around 1882 |

|
| synagogue | Eastern trench 19 position |
1764 | former synagogue; late baroque plastered building, 1764 |
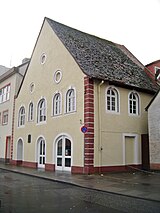
|
| Residential and commercial building | Poststrasse 2 location |
18th century | late baroque residential and commercial building, 18th century | |
| Residential building | Poststrasse 17 location |
1882 | Late historic house, 1882, heightened and expanded in 1905, rear building in 1897 |
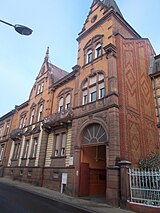
|
| Villas | Poststrasse 19/21 location |
1891 | Wilhelminian style twin villas, two-and-a-half-story mansard roof buildings, neo-renaissance, 1891 | |
| Garden pavilion | Sausenheimer Strasse, at No. 2 location |
around 1830 | Garden pavilion, classicist rotunda, around 1830 |

|
| Spolia | Sausenheimer Strasse, at No. 8 location |
1783 | Inscription stone and Spolie, pedestal with base and cover plate, marked 1783; Apex | |
| Spoilage | Sausenheimer Strasse, at No. 14 location |
first half of the 18th century | Volute stone, late baroque, first half of the 18th century | |
| Factory building | Sausenheimer Strasse 27 Location |
1912 | Manufacturing building, elongated Baroque mansard roof building, reinforced concrete construction, marked 1912, architect Otto Prott |

|
| Catholic rectory | Turnstrasse 1 location |
1903 | Villa-like cripple hipped roof building, baroque style, marked 1903 | |
| Spoilage | Suburb, at No. 3 location |
Mid 18th century | keystone in relief, mid-18th century | |
| Spoilage | Suburb, at No. 10 location |
1710 | sandstone block in relief, inscribed 1710, former Güterstein (?) | |
| basement, cellar | Western ditch, at No. 51 position |
1583 | Basement, arched door marked 1583, relief plate with three coats of arms | |
| villa | Westring 60 location |
1914 | representative mansard roof villa, neo-baroque motifs, 1914 | |
| Savings bank | Westring 62 location |
1912 | former district savings bank with director's apartment; Stately angular building with a mansard roof, neo-baroque and neo-classical motifs, 1912 | |
| White house | west of the city; Corridor in the flush position |
around 1830 | Former vineyard pavilion, domed classicist rotunda, around 1830 |

|
Asselheim
Individual monuments
| designation | location | Construction year | description | image |
|---|---|---|---|---|
| Red Tower | Eistalstrasse 6 location |
13th or 14th century | Quarry stone round tower of the medieval fortification, 13th or 14th century |
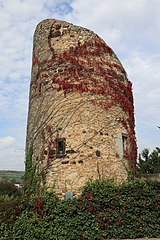
|
| Reinhardsmühle | Kappelstrasse 21 location |
18th and 19th centuries | four-wing system, 18th and 19th centuries; single-storey house with half-hipped roof over the high cellar, 18th century, late classicist house, 1839 with older parts, marked 1713 | |
| Press house | Langgasse 2 location |
16th Century | Press house, barn-like quarry stone building, 16th century | |
| Residential building | Langgasse 12 location |
15th century | Winegrower's house, with a Gothic hipped roof building, 15th century; defining the townscape | |
| Basement systems | Langgasse, under No. 14 and 16 location |
16th or 17th century | four parallel barrel-vaulted cellars and vaults under No. 16, possibly from the 16th or 17th century | |
| Spoilage | Langgasse, at No. 19 location |
1724 | Keystone with cooper's mark, marked 1724 | |
| Gate | Langgasse, at No. 25 location |
first half of the 16th century | Gate, probably from the first half of the 16th century, door leaf 18th century | |
| Courtyard | Langgasse 27 location |
first half of the 19th century | Winery, stately courtyard; Gatehouse construction, classical motifs, first half of the 19th century | |
| Courtyard | Langgasse 32 location |
second half of the 19th century | Winery, stately courtyard, second half of the 19th century; Gatehouse construction, classicist motifs, 1887 and around 1883; Barn 1872 with older parts, cellar marked 1723; defining the streetscape | |
| Spoilage | Langgasse, at No. 36 Lage |
1736 | Keystone with cooper's mark, marked 1736 | |
| Residential building | Langgasse 37 location |
1708 | late baroque hipped roof building, partly half-timbered, marked 1708 | |
| War memorial | Langgasse, in front of No. 38 Lage |
1913 | War memorial 1870/71, Bavarian caterpillar helmet on a wreathed sandstone base, basin in front of it, inscribed JG, 1913 |
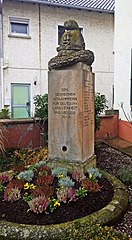
|
| Dorf- or Deckersche Mühle | Langgasse 39 location |
18th century | Residential house of the former Dorf or Decker mill; Half-hipped roof building, partly half-timbered, probably from the 18th century; Spolie marked 1825 | |
| Architectural parts | Langgasse, at No. 43 Lage |
16th or 17th century | Renaissance gate, 16th or 17th century; late baroque window frames, 18th century | |
| Residential building | Langgasse 59 location |
Mid 18th century | Half-timbered house, partly solid, mid-18th century | |
| Protestant parish church | Ostergasse 6 location |
13th Century | round tower, ground floor probably from the 13th century, top floor probably from the 16th century; Choir and nave are late Gothic, inscribed 1470, the core is older; 14th century tombstone in front of the church; War memorial 1914/18, soldier, around 1935, by Georg Schubert , Frankenthal (signature); |
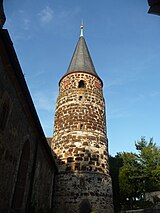 more pictures more pictures
|
| Press house | Ostergasse 7 location |
former press house with cellar, small quarry stone building; later provided with side wings and transformed into a Catholic chapel, now profaned |

|
|
| Press house | Ostergasse 9 location |
1604 | former wine press house; single-storey building, marked 1604, half-timbered 18th century | |
| Gate | Ostergasse, at No. 10 location |
1497 | Gate marked 1497, cellar | |
| Residential building | Ostergasse 11 location |
Gatehouse building, partly half-timbered, marked 1709 with older parts (before 1689) | ||
| Protestant rectory | Weinstrasse 11 location |
1912 | single-storey half-hip mansard roof, reform architecture, 1912, architect Peter Heisel | |
| Milestone | north of the village on the L 516 location |
Milestone, conical truncated column |

|
|
| New cemetery | north of the place; Hallway eleven acres location |
1905 | Area surrounded by sandstone ashlar walls, laid out in 1905; Six gravestones, 1860 / 1870s as well as the tomb of the married couple Zimmermann († 1898 and 1919) and reused tomb of the married couple Eibel, Art Nouveau, 1910 | |
| Stephanskirchhof | north of the place; Hallway at St. Stephan location |
Remnants of the old cemetery, enclosed by a quarry stone wall, area occupied until 1905; Gravestone LL Weber, early 18th century, other gravestones from the 19th century |
Sausenheim
Individual monuments
| designation | location | Construction year | description | image |
|---|---|---|---|---|
| Spolia | Angelgasse, at No. 2 location |
from 1705 | two volute stones, one marked 1705, two coat of arms stones, one marked 1713, lintel marked 1861 |

|
| Wall | Angelgasse, to No. 5 location |
16th or 17th century | Quarry stone courtyard wall with gate, 16th or 17th century; Wall fountain; former landmark | |
| Protestant parish church | Kirchgasse 7 location |
1725 | baroque hall building, marked 1725, neo-Gothic tower, 1836, outstanding font from the 15th century, 12 apostle paintings on wood, around 1725; enclosed former churchyard with gravestones from the 16th to 19th centuries |
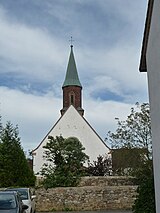
|
| Protestant rectory | Kirchgasse 9/11 location |
16th to 18th century | Protestant rectory with former tithe barn; stately courtyard with crooked hip roof buildings, 16th to 18th centuries; Entrance gate marked 1582, house 1783–86, barn marked 1720, former tithe barn marked 1725 |

|
| Gate | Leiningerstraße, at No. 22 Lage |
14th or 15th century | Gothic gate, 14th or 15th century |
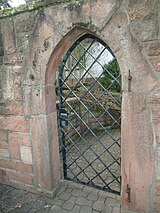
|
| school | Leiningerstraße 58 location |
1908 | Former school house; Two-part group building in the Baroque style of the homeland or country house, marked 1908 |

|
| Fountain | Rathausstrasse location |
19th century | Pump well, sandstone trough, cast iron well stock, 19th century | |
| Spoilage | Rathausstrasse, at No. 1 location |
1601 | Portal lintel, marked 1601 | |
| Residential building | Rathausstrasse 3 location |
Mid 18th century | stately baroque mansard hipped roof, mid-18th century |
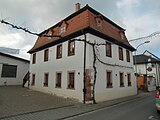
|
| Courtyard | Rathausstrasse 14 location |
18th century | Winzerhof, Vierseithof; two-part gatehouse, 18th century and 1874, cellar gate marked 1595 | |
| Council and school house | Rathausstrasse 15/17 location |
1749 | No. 15 stately late baroque half-hipped roof building, marked 1749, with Renaissance arched gate around 1600, former pillory ring and sandstone relief, covered external staircase; No. 17 late classical school building, marked 1879 |
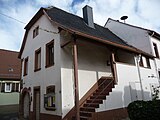
|
| archway | Rathausstrasse, at No. 20 location |
1594 | rich renaissance archway, marked 1594 | |
| Catholic Church of St. Stephen | Untertorstrasse 8 location |
12th or 13th century | neo-Gothic hall, 1888/89, flank tower from the 12th or 13th century, choir and Katharinenkapelle 14th century; former cemetery, in the surrounding wall baroque grave crosses, in front of it two grave crosses, neo-Gothic tombstone |
 more pictures more pictures
|
| Gate pillar | Untertorstrasse, at No. 17 Lage |
1578 | Courtyard gate pillar, marked [1] 578 | |
| Courtyard | Untertorstrasse 22 location |
late 18th century | stately three-sided courtyard, late 18th century; single-storey wide-gabled mansard roof building with cripple hip, partly timber-frame, plastered, marked 1789 | |
| War memorial | Untertorstrasse, next to No. 23 location |
1928 | War memorial 1914/18 and 1939/45, walled courtyard in 1928; sandstone block in relief by Ludwig Kern , name plates |
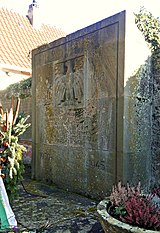
|
| Cemetery cross and tombs | south of the village; Hallway at the upper gate location |
1852 | on the enclosed cemetery laid out in 1852: cemetery cross 1872; Tombs: GC Simon († 1852) Urne, J. Heckmann, Ädikula; Simon family (from 1894), neo-renaissance; Johannes Hammer II family (from 1916), galvanoplastic relief |

|
literature
- Georg Peter Karn, Ulrike Weber (arrangement): Bad Dürkheim district. City of Grünstadt, Union communities Freinsheim, Grünstadt-Land and Hettenleidelheim (= cultural monuments in Rhineland-Palatinate. Monument topography Federal Republic of Germany . Volume 13.2 ). Wernersche Verlagsgesellschaft, Worms 2006, ISBN 3-88462-215-3 .
- General Directorate for Cultural Heritage Rhineland-Palatinate (Ed.): Informational directory of cultural monuments in the Bad Dürkheim district (PDF; 5.1 MB). Mainz 2016.
Web links
Individual evidence
- ↑ Newspaper article on the consecration of the monument, Grünstadter Zeitung of August 25, 1928