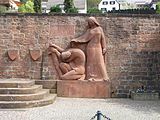List of cultural monuments in Neidenfels
In the list of cultural monuments in Neidenfels , all cultural monuments of the Rhineland-Palatinate local community Neidenfels are listed. The basis is the list of monuments of the State of Rhineland-Palatinate (as of November 29, 2016).
Monument zones
| designation | location | Construction year | description | image |
|---|---|---|---|---|
| Monument zone for the castle ruins of Neidenfels | north of the village on the Schlossberg location |
1330s | Hangburg, probably built in the 1330s, destroyed in 1689; Remnants of the circular wall with round turrets, remains of a three-story residential building; Remains of a stair tower, probably 16th century; associated terraced vineyard and stairs; defining the location and the landscape |
 more pictures more pictures
|
| Monument zone for the Lichtenstein castle ruins | northwest of the place on a foothill of the Hohen Loog location |
Early 13th century | Hangburg, founded at the beginning of the 13th century, destroyed in 1281; small remains of the surrounding wall on the east and west side |

|
Individual monuments
| designation | location | Construction year | description | image |
|---|---|---|---|---|
| cenotaph | Kirchenstrasse, at No. 15a location |
1956 | at the cemetery: Memorial 1870/71, 1914/18 and 1939/45, 1956 by Otto Rumpf , Lachen |

|
| Protestant Church | Kirchenstrasse 17 location |
1933/34 | small hall in the local style, 1933/34, architects Reimers and Pommerenke, Haardt; defining the townscape |

|
| primary school | Schulstrasse 1 location |
1957-59 | five pavilions, largely windowed, on concrete scaffolding, side fronts in red sandstone masonry, 1957–59, architect Wolfgang Hirsch , Karlsruhe; Concrete reliefs and sculptures by Klaus Arnold , Heidelberg; overall structural system | |
| villa | State road 4 location |
1911/12 | late historical mansard hipped roof villa with motifs of the country house style, 1911/12, architect Thomas Walch , Mannheim, wooden pavilion | |
| Villa Hemmer | State road 7 location |
1893-95 | sophisticated Wilhelminian style villa, Renaissance and Baroque motifs, 1893–95, neo-baroque porter's house, 1912, architect Thomas Walch, Mannheim |

|
| State forester's house | State road 16 location |
1907 | one-and-a-half-storey late historical half-hipped roof building, partly half-timbered, 1907 | |
| Courtyard | State road 17/19 location |
in the middle of the 19th century | stately Hakenhof, mid-19th century; single-storey building with a hipped roof, barn with a hipped roof; defining the townscape | |
| Zwerlenbacher Hof | State road 21 location |
18th century | Former Electoral Palatinate hereditary estate, originally "Zwerlenbacher Hof"; Hakenhof, 18th century; Cubic mansard hipped roof, partly half-timbered, marked 1739 and 1828, quarry stone barn with crooked hipped roof, stately baroque courtyard gate | |
| Landmark | State road, between No. 29 and 37-45 location |
1781 | Grenzstein, marked 1781 | |
| Spoilage | State road, at No. 40 location |
1813 | Keystone of the former portal, house brand, marked 1813 | |
| Catholic parish church of St. Joseph | Zwerlenbachstrasse 2 location |
1937/38 | romanizing two-aisled basilica, 1937/38, architect Albert Boßlet , Gothic choir, first half of the 14th century, baroque portal, inscribed 1743; Relief stone, inscribed 1513 |

|
literature
- Georg Peter Karn, Rolf Mertzenich: Bad Dürkheim district. City of Bad Dürkheim, municipality of Haßloch, municipalities of Deidesheim, Lambrecht, Wachenheim (= cultural monuments in Rhineland-Palatinate. Monument topography of the Federal Republic of Germany . Volume 13.1 ). Wernersche Verlagsgesellschaft, Worms 1995, ISBN 3-88462-119-X .
- General Directorate for Cultural Heritage Rhineland-Palatinate (Ed.): Informational directory of cultural monuments in the Bad Dürkheim district (PDF; 5.1 MB). Mainz 2016.
Web links
Commons : Kulturdenkmäler in Neidenfels - Collection of images, videos and audio files