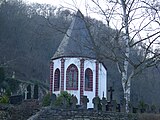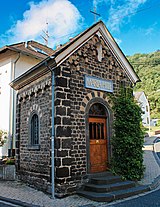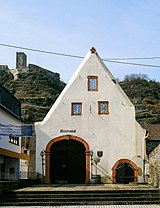List of cultural monuments in Kobern-Gondorf
In the list of cultural monuments in Kobern-Gondorf , all cultural monuments of the Rhineland-Palatinate municipality Kobern-Gondorf with the districts Dreckenach , Gondorf and Kobern are listed. The basis is the list of monuments of the state of Rhineland-Palatinate (as of September 25, 2017).
Dreckenach
Individual monuments
| designation | location | Construction year | description | image |
|---|---|---|---|---|
| Wayside cross | On the Boursch | 1772 | Way Cross, 1772 | |
| Catholic parish church of St. Hubertus | On the Boursch 6 location |
1842/43 | Hall building, broken slate, round arch style, 1842/43, architect Ferdinand Nebel , Koblenz; overall structure with the cemetery | |
| Cemetery cross | On the Boursch, at No. 6 in the cemetery location |
in the middle of the 19th century | Cemetery cross, mid-19th century | |
| Residential building | On the Boursch 11 location |
18th century | Half-hip roof construction, probably from the 18th century | |
| chapel | Lehmener Weg location |
Chapel; neo-Gothic, basalt quarry stone building |

|
|
| Wayside cross | Lehmener Weg, in front of No. 1 location |
1699 | Wayside cross, marked 1699 | |
| Wayside cross | Over way | 1706 | Wayside cross, marked 1706 | |
| Wayside cross | Rüberer Weg, corner of Dorfstrasse Lage |
17th century | small wayside cross, 17th century | |
| Station of the cross | out of town | 19th century | Stations of the Cross, type of steles, 19th century |
Gondorf
Individual monuments
| designation | location | Construction year | description | image |
|---|---|---|---|---|
| Supreme Mill | Maifeldstrasse 19 location |
19th century | Building complex, quarry stone, 19th century | |
| Residential building | Römerstrasse 7 location |
16th Century | Quarry stone construction, stepped gable, in the core probably from the 16th century; Complete area with garden | |
| Liebieg Castle | Römerstrasse 52 location |
between 1255 and 1272 | Niederburg, founded between 1255 and 1272, four-story medieval residential building, rebuilt in a neo-Gothic style by Vincenz Statz for the Koblenz banker Johann Peter Clemens in 1858–61 , neo-Romanesque extension, neo-Gothic chapel with crypt; Entire facility with park |
 more pictures more pictures
|
| Courtyard | Römerstrasse 56 location |
18th century | Half-timbered house, partly massive, 18th century, half-timbered barn | |
| Courtyard | Römerstrasse 58 location |
18th century | Courtyard, 18th century; three-storey plastered building, half-timbered barn | |
| Residential building | Römerstrasse 98 location |
1526 | Half-timbered house, partly massive, marked 1526 (?), Remodeling (?) In the 18th century | |
| Grave crosses | Römerstraße, in the cemetery location |
17th century | six grave crosses, 17th century | |
| Catholic Parish Church of St. John the Apostle | Von-der-Leyen-Platz location |
1882 | neo-Gothic quarry stone hall, 1882, building inspector Delius, Koblenz; Entire complex with the cemetery |

|
| Grave crosses and slabs | Von-der-Leyen-Platz, at the church location |
17th and 18th centuries | eleven grave crosses, 17th and 18th centuries; five tombstones, 1640, 1829 etc. | |
| Oberburg | Von-der-Leyen-Platz 1 location |
14th Century | extensive 14th century complex, medieval defense towers, outer bailey in the west, residential buildings in the east, Renaissance gallery on the Moselle side, slightly curved complex with three wings; Outer bailey: two round towers, three-story plastered building, probably from the 16th century; Middle wing, 15th century; Gate construction, 1527 round tower; Main castle: rectangle, northeast of the palace, 15th century, bay window on the Moselle side, third quarter of the 16th century; Wooden gallery, around 1560; South side “New Building”, around 1556 to 1567, two three-story wings around an older round tower; West side, former keep, 14th century, today stair tower; Overall system |
 more pictures more pictures
|
| Wayside cross | out of town | 1606 | Way cross, niche type, marked 1606 | |
| Wayside chapel | south of the village on the L 122 location |
19th century | Way chapel, 19th century | |
| Wayside cross | northwest of the village at the Kehrhof location |
18th century | Wayside cross, 18th century (?) | |
| chapel | north-west of the village at Scheidter Hof location |
Chapel, basalt quarry stone building |

|
|
| Wayside shrine | northwest of the village at the Sonnenhof location |
19th century | Wayside shrine, column drum type, 19th century | |
| chapel | west of the village at the Weidenhof location |
1844 | Chapel, pilaster strips , 1844 |
Kobern
Monument zones
| designation | location | Construction year | description | image |
|---|---|---|---|---|
| Jewish cemetery monument zone | Obermarkstrasse 80 location |
18th to 20th century | About 70 tombstones, steles and pillars, mainly from the 19th and 20th centuries, possibly also from the 18th century |
 more pictures more pictures
|
| Monument zone Oberburg with Matthias Chapel | northwest of the village location |
1195 | the Lords of Kobern mentioned for the first time in 1126, the “alde Burg” (today's Oberburg) mentioned in 1195, elongated, irregular structure; Preserved: keep, around 1200, surrounding walls; Matthias Chapel, built by Heinrich II. Von Kobern to keep and venerate a head relic of the Apostle Matthias 1220–40, central building with high drum, round choir added later |
 more pictures more pictures
|
Individual monuments
| designation | location | Construction year | description | image |
|---|---|---|---|---|
| railway station | Bahnhofstrasse without number location |
1914-16 | multi-part, one to two-story plastered building, 1914–16 | |
| graveyard | Burgstrasse location |
16th to 18th century | 73 crosses; Cemetery cross, 1888, mission cross; 30 crosses around the chapel, 16th to 18th centuries; War memorial of the wars against Denmark, Austria and France, no later than 1870/71; two grave crosses in the cemetery wall | |
| Epiphany Chapel | Burgstrasse, on the cemetery location |
around 1420 | Epiphany Chapel, around 1420 |
 more pictures more pictures
|
| Residential building | Elzerstraße 5 location |
18th century | Solid construction, 18th century (?) | |
| Simonis house | Kirchstrasse 1 location |
1320/21 | Half-timbered post construction, dendrodated 1320/21 |

|
| Wallersheim monastery courtyard | Kirchstrasse 9 location |
16th Century | Half-timbered building, partly massive, 19th century, gable side stud wall, 16th century (?) | |
| Residential building | Kirchstrasse 18 location |
1575 | Half-timbered house, partly massive, crooked hip roof, marked 1575, probably from the 17th century | |
| Courtyard | Kirchstrasse 22 location |
18th century | Half-timbered house, partly solid, plastered, 18th century, barn |

|
| Catholic parish church of St. Lubentius | Lennigstrasse location |
second half of the 12th century | Tower, second half of the 12th century; Bruchstein Hall, 1827/28, architect Johann Claudius von Lassaulx |
 more pictures more pictures
|
| Parish home | Lenningstrasse 2 location |
around 1835 | former boys' school; Slate quarry stone construction, around 1835 based on plans by Johann Claudius von Lassaulx |

|
| school | Lennigstrasse 16 location |
second half of the 19th century | Slate quarrying, second half of the 19th century | |
| Wayside cross | Lubentiusstrasse location |
176 [x] | Wayside cross, marked 176 [x] | |
| Residential building | Lubentiusstrasse 14 location |
20th century | Quarry stone building, 20th century; in front: two crossroads, marked 1827 and 1803; neo-Gothic niche |

|
| cross | Lutzstraße, opposite No. 16 location |
baroque cross |

|
|
| Residential building | Marktplatz 8 location |
1765 | Mansard roof construction; Half-timbered barn, partly massive, half-hip roof, marked 1765 and 1780 |

|
| Residential building | Marktplatz 12 location |
1815 | Half-timbered house, partly massive, half-hip roof, marked 1815 | |
| Electoral court | Marktplatz 16/18 location |
1769 | former court of the Trier Carthusian monastery of St. Alban and electoral court, seat of the electoral court; Hipped mansard roof, marked 1769 |

|
| Residential building | Marktplatz 17 location |
18th century | Half-timbered house, partly solid and plastered, 18th century |

|
| Residential building | Marktplatz 19 location |
1723 | Half-timbered house, partly massive, marked 1733 and 1723 |

|
| Residential building | Marktplatz 21 location |
18th century | Half-timbered house, partly massive, mansard hipped roof; Half-timbered barn, partly massive, half-hip roof, 18th century |

|
| Residential building | Marktplatz 23 location |
1739 | Hipped mansard roof, partly half-timbered house, marked 1739 | |
| Wayside cross | Marktplatz, at No. 25 location |
1760 | Wayside cross, marked 1760 |

|
| Carthusian court | Marktstraße 18, Moselweg 12/13 location |
1718 | former cellar building of the Carthusian Court; Large-volume hipped roof building, marked 1718, according to the inscription 1781, rear part L-shaped, hipped mansard roof | |
| Courtyard | Mühlental 6 location |
19th century | Hofreite; Broken slate construction, half-hip roof, 19th century; overall structural system | |
| Residential houses | Mühlental 15 location |
1577 | two half-timbered houses; various figures and tombstones in the surrounding wall, including 1577; Bezel filling marked 1879, baroque relief | |
| Courtyard | Mühlental 17 location |
18th century | U-shaped courtyard area; Half-timbered house, partly massive, half-hip roof, 18th century |

|
| Mill | Mühlental, at No. 17 location |
18th or 19th century | L-shaped complex, plastered slate stone, barn, probably from the 18th or 19th century; second stone barn, large mill wheel, mill complex, marked 1896 | |
| Wayside chapel | Obermarkstrasse, corner of Am Kehr Lage |
in the middle of the 19th century | Wegekapelle, basalt block construction, mid-19th century; Wayside cross, marked 1819 |

|
| Residential building | Peterstrasse 3 location |
16th Century | Half-timbered house, partly massive, frame construction, core from the 16th century (?) | |
| Zehnthof | Peterstrasse 4 location |
1583 | Castle house of Romilian von Kobern; single-storey solid construction, marked 1583 and 1772 |

|
| Residential tower | Peterstraße, between No. 8 and 10 location |
15th century | Residential tower, 15th century, rear oriel tower; overall structural system |

|
| Residential building | Schulstrasse 3 location |
late medieval solid construction, partly neo-Gothic windows | ||
| Residential building | Schulstrasse 5 location |
18th or 19th century | Half-timbered house, partly massive, half-hip roof, 18th or 19th century | |
| Basement portal | Schulstrasse, corner of Kirchstrasse location |
1582 | Basement portal, marked 1582 |

|
| Residential building | St.-Matthias-Straße 1 location |
16th Century | Half-timbered house, partly massive, half-hip roof, probably from the 16th century |

|
| Residential building | St.-Matthias-Straße 5 location |
1790 | Half-timbered house, partly massive, mansard roof, marked 1790 | |
| Residential building | St.-Matthias-Straße 14 location |
19th century | Half-timbered house, partly solid, plastered, 19th century | |
| Residential building | Unterstrasse 17 location |
1627 | Half-timbered house, partly massive, marked 1627, probably more from the 18th century | |
| Residential building | Wagnerstrasse 9/11 location |
Half-timbered house, partly solid, plastered | ||
| Vineyards | northeast of the village between Kobern and Winnigen Lage |
Vineyards, terraced terrain | ||
| Chapel of Our Lady of Sorrows | northwest of the place at the Achterspanner Höfe location |
in the middle of the 19th century | Chapel of Our Lady of Sorrows, mid-19th century; Grave stele and wayside cross, probably from the 19th century | |
| chapel | northwest of the village at the Euligerhof location |
chapel |

|
|
| Chapel of St. Heinrich and Margareta | northwest of the village at the Sürzerhof location |
around 1900 | neo-Gothic basalt quarry stone building, around 1900; Wayside cross, 18th century; Gravestone, marked 1847 |

|
| cross | northwest of the village (at Sürzerhof 6) location |
1670 | Cross, 1670 | |
| Wayside cross | above the place | 1782 | Way Cross, 1782 | |
| Niederburg | west of the village location |
around 1200 | spur-like castle, keep, around 1200; Remains of a late Gothic palace and curtain wall; Outer bailey, church tower; Entire facility with castle hill |
 more pictures more pictures
|
| chapel | west of the village (at Solligerhof 9) location |
19th or 20th century | Chapel, quarry stone, 19th or 20th century |

|
| Courtyard of the Boos of Waldeck | west of the village (Solligerhof 10/12) location |
18th century | Hipped mansard roof, half-timbered upper floor plastered, 18th century | |
| Residential building | west of the village (Solligerhof 16) location |
18th or 19th century | Half-timbered building, partly massive, 18th or 19th century | |
| Way of the Cross | west of the village between Niederburg and Oberburg Lage |
19th century | Way of the Cross; relief niches, basalt boulders; Chapel; Summit cross; Corpus of Christ, 19th century |
literature
- General Directorate for Cultural Heritage Rhineland-Palatinate (Ed.): Informational directory of cultural monuments in the Mayen-Koblenz district (PDF; 5.8 MB). Mainz 2017.
Web links
Commons : Kulturdenkmäler in Kobern-Gondorf - Collection of pictures, videos and audio files