List of cultural monuments in Andernach
The list of cultural monuments in Andernach includes all cultural monuments of the Rhineland-Palatinate city of Andernach, including the districts of Eich , Kell (with Bad Tönisstein ), Miesenheim and Namedy . The basis is the list of monuments of the state of Rhineland-Palatinate (as of September 25, 2017).
Then after
Monument zones
| designation | location | Construction year | description | image |
|---|---|---|---|---|
| Old town monument zone | Eisengasse (all numbers), Hochstrasse 11–75 (odd numbers), 6-84 (even numbers), Mauerstrasse 12 and 14, Holzgasse 14, Schaarstrasse 1, 2–10 (even numbers), Kirchgasse 15–23 (odd numbers) , 12–32 (even numbers), Kirchgäßchen (all numbers), Kramgasse 2, 4, 21 and 23, Markt (all numbers), Marktgasse (all numbers), Rheinstraße (all numbers) with Rheintor, Steinweg 1–31 (all Numbers) location |
Area within the city wall, in whose largely closed, albeit in sections, modern, overformed building stock between the late Middle Ages and the 19th century, the historical urban spatial references can best be understood | ||
| Monument zone at the city moat | Am Stadtgraben 11-17 (odd numbers) location |
around 1900 | Group of four residential houses, around 1900 |

|
| Archbishopric-Electoral Cologne Castle monument zone | Koblenzer Strasse, Hindenburgwall location |
after 1167 | originally a moated castle; southernmost fortress of the Archbishops of Cologne, included in the city fortifications, but also secured against the city by moats; probably founded after 1167, mentioned in 1331, conquered by the citizens in 1359, rebuilt in 1367 under Archbishop Engelbert, last extension 1491–95 with a wing tower and heightening of the keep , destroyed in 1689; older components (around 1370) made of basalt lava, the younger ones made of quarry stone, keep around 1370, round tower in 1519, most of the palas in 1370; Remains of the curtain wall; Moat with drawbridge; relief |
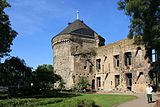 more pictures more pictures
|
| Friedrichstrasse monument zone | Friedrichstrasse 1–13 (odd numbers) location |
at the end of the 19th century | Row of late historical semi-detached and single houses, late 19th century and around 1900 |

|
| Jewish cemetery monument zone | Koblenzer Strasse location |
around 1880/90 | adjacent to the Christian cemetery; Walled area with 73 gravestones, laid out around 1880/90, mostly from the 19th and 20th centuries |
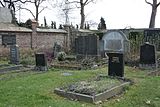 more pictures more pictures
|
| Monument zone Karlstrasse | Karlstrasse 1–11 location |
1920s | Block development with neo-classical buildings from the 1920s | |
| Monument zone state blessing | State blessing 18–36 and 21–33 location |
Residential complex of the Andernacher Bauverein eG; Buildings with small gable projections, corner cores, protruding oriels, dwelling houses | ||
| Monument zone Malzfabrik Weissheimer | Schaarstrasse 1/3 location |
from 1731 | Administration wing 1934 (former laboratory building); Half-timbered house, partly massive, marked 1747, in essence probably medieval; Plastered building, probably from the end of the 19th century; Villa Weissheimer, marked 1731, large garden and garden house |
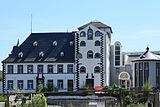 more pictures more pictures
|
| Monument zone Saarlandstrasse / St. Thomaser Hohl | Saarlandstrasse 2–14 (even numbers), St. Thomaser Hohl 32–50 (even numbers) location |
1920 / 30s | Residential complex; Closed area, some buildings with expressionist motifs, 1920 / 30s (?) | |
| Monument zone city wall | early 12th century | from the Roman wall, the walls in the north-west, west and south-west largely preserved as the foundation of the medieval structure of the early 12th century; In 1249 the eastern city gate was extended, renewed after 1300 digging, numerous destruction in the 17th century; Round tower 1440–53, with associated parts of the city wall; Rest of the city wall, wall at the Liebfrauenkirche interrupted a short distance; Kornpforte or Rheintor , Konrad-Adenauer Straße / Rheinstraße, around 1200, the oldest double gate on the Rhine, trapezoidal front building, old gate on the city side, the two “baker boys” in the inner courtyard, probably tall standing warriors, heavily weathered; polygonal stair tower with Welsch dome, outer gate on the Rhine side, two oriel turrets, stepped gable and high pyramidal roof, 16th or 17th century, demolished in 1899 to the base of the arch and rebuilt; on the Rhine at the south corner "Bollwerk" with passage, 1659–61; in it a small chapel with a baroque relief; thereon war memorial, circular arching by sculptor Franz Brantzky , Cologne; on the Rhine “Siegfried” sculpture; "Burgpforte" or "Koblenzer Tor", the core of the Romanesque tower stump, renovated in the 15th century, destroyed in 1689; adjoining city wall with "Hindenburgwall" (corresponds to the moat); castle integrated into the city wall (see there); Powder tower of the city wall; Obere Wallgasse 31a: tower on the inside; at no. 33 “Ottenturm”; Section at the lower moat with round tower; Copy of the grave stone of Firmus († 50 AD); on Untere Wallstraße opening to the market square; Balduinstrasse / Untere Wallstrasse: wall; Hahnengässchen 3: city wall tower; No. 5 "Kurtmann's bay window" |
 more pictures more pictures
|
|
| Monument zone Wilhelmstrasse | Wilhelmstrasse 6–12 (even numbers) location |
Early 20th century | Group of Art Nouveau houses, early 20th century |

|
Individual monuments
| designation | location | Construction year | description | image |
|---|---|---|---|---|
| Residential building | Agrippastraße 13 location |
1899 | catholic rectory; neo-Gothic hipped roof building, tuff cuboid, 1899 |
 more pictures more pictures
|
| Residential building | Aktienstraße 10 location |
around 1900/10 | Plastered building with rich gable projections, Art Nouveau, around 1900/10 |

|
| Residential building | Aktienstraße 12 location |
1900 | Plastered building, 1900 |
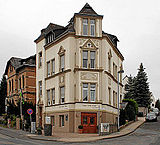 more pictures more pictures
|
| State hospital | Aktienstrasse 54 location |
1872-76 | psychiatric clinic; neo-Romanesque three-wing system, 1872–76; Plastered buildings, around 1900; Overall system | |
| Krahnenberg barracks: barracks | Aktienstrasse 87 location |
1937 | Traditional barracks of the Bundeswehr founded here in 1956 on the grounds of the Krahnenberg barracks; Built in 1937 as the building of the Air Force Hospital I / XII "Hermann Göring" |
 more pictures more pictures
|
| Catholic Parish Church of St. Albert | Albertstrasse 2 location |
1952/54 | 1952/54, architect Rudolf Schwarz , Cologne; baroque portal |

|
| Residential building | Am Stadtgraben 11 location |
around 1900/10 | Art Nouveau-style plastered building, around 1900/10 |

|
| Residential building | Location at Stadtgraben 13 |
around 1900 | Brick building, partly half-timbered, around 1900 |
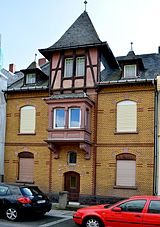 more pictures more pictures
|
| Residential building | Location at Stadtgraben 15 |
Early 20th century | Art Nouveau building, early 20th century |
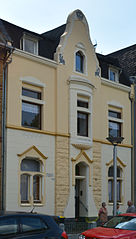 more pictures more pictures
|
| Residential building | Location at Stadtgraben 17 |
Plastered building with brick ground floor, neo-baroque gable field |
 more pictures more pictures
|
|
| Residential building | Bismarckstrasse 1 location |
around 1900 | two and a half story plastered building, around 1900; in front of it niche, marked 1932 |
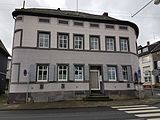
|
| Residential building | Bismarckstrasse 4 location |
in the middle of the 19th century | Slate quarry stone construction, hip roof, mid-19th century |

|
| Residential building | Bismarckstrasse 12/14 location |
1786 | Plastered building with timber framing in the Swiss style, 1786, 1896 overmolded |
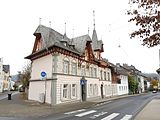
|
| cross | Bismarckstrasse, corner of Martinsbergstrasse Lage |
18th or 19th century | Cross, probably from the 18th or 19th century |

|
| Residential building | Wide street 2a location |
around 1910 | Rounded plastered building, Heimatstil, around 1910 |

|
| Residential building | Breite Strasse 19 location |
at the end of the 19th century | Basalt quarry stone house with tower-like wing structure, end of the 19th century |

|
| Residential building | Breite Strasse 67 location |
around 1900 | late historical building, around 1900 |

|
| Windmill | Breite Straße, corner of St. Thomaser Hohl Lage |
18th century | Windmill tower of St. Thomas Monastery; Quarry stone, basalt, tuff, 18th century |

|
| Catholic hospital chapel St. Nicholas and Elisabeth | Bürresheimer Gasse location |
1736-39 | Chapel of the Annunziatenkloster, baroque hall building, 1736–39, painting around 1750 |
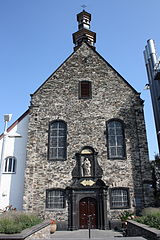 more pictures more pictures
|
| Residential building | Bürresheimer Gasse 27 Location |
17th century | Half-timbered house, partly solid, plastered, half-hip roof, in the core probably from the 17th century | |
| coat of arms | Eisengasse, at No. 4 location |
coat of arms |
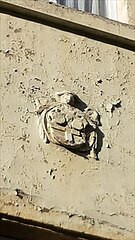
|
|
| Residential building | Eisengasse 20 location |
17th or 18th century | three-storey solid building with half-timbered gable, 17th or 18th century |

|
| Plague column | Frankenstrasse, in front of No. 25 Lage |
Plague column, basalt niche | ||
| Residential building | Frankenstrasse 39 location |
1920s | New baroque mansard hipped roof building, 1920s | |
| Residential building | Friedrichstrasse 1 location |
around 1900/10 | Brick building with sgraffito paintings, around 1900/10 | |
| Residential building | Friedrichstrasse 5/7 location |
1905 | Late historical semi-detached house, marked 1905 | |
| Residential houses | Friedrichstrasse 9/11 location |
1902 | neo-Gothic gable risalith houses, No. 9 brick, No. 11 inscribed 1902 | |
| Residential building | Hahnengässchen 3 location |
17th or 18th century | Half-timbered house, partly solid, plastered, probably from the 17th or 18th century | |
| Residential building | Hahnengässchen 15 location |
19th century | Plastered construction, half-timbered (?), 19th century | |
| villa | Hindenburgwall 6 location |
1898 | late historic villa, partly half-timbered, marked 1898 | |
| Residential building | Hochstraße 1 location |
1898 | villa-like plastered building, marked 1898 |
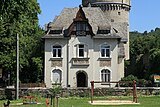
|
| Black school | Hochstraße 2 location |
1865/66 | Basalt block construction, 1865/66 |

|
| Residential building | Hochstrasse 8 location |
17th century | Half-hip roof construction, in the core probably from the 17th century |
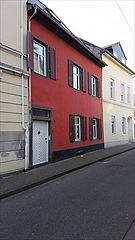
|
| Residential building | Hochstrasse 11 location |
19th century | double-winged hipped roof building, 19th century |

|
| Residential and guest house | Hochstrasse 18 location |
late 18th century | three-storey hipped mansard roof, probably from the 18th century |

|
| Residential building | Hochstrasse 20 location |
1574 | Plastered building, marked 1574, remodeled in the 18th century |

|
| Kolping House | Hochstrasse 22 location |
1772 | seven-axis mansard roof, marked 1772 |
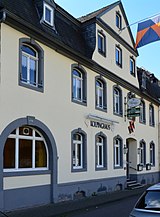 more pictures more pictures
|
| Residential and commercial building | Hochstrasse 32 location |
16th or 17th century | late classical plastered building, the core from the 16th or 17th century, facade from the middle of the 19th century |

|
| Residential and commercial building | Hochstrasse 38 location |
18th century | Half-hip roof building, 18th century, older in core |
 more pictures more pictures
|
| Residential building | Hochstrasse 42 location |
Late 18th century | Mansard roof building, end of the 18th century |
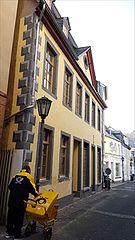
|
| Residential building | Hochstraße, to No. 42 location |
1750 | Half-timbered house on Steinweg, partly massive, marked 1750; Mansard roof construction in the courtyard, plaster construction | |
| Residential and commercial building | Hochstrasse 49/51 location |
1898 | Late historical building, marked 1898 |

|
| Residential and commercial building | Hochstrasse 50 location |
second half of the 19th century | late classical plastered building, second half of the 19th century |

|
| town hall | Hochstrasse 54 location |
1561-74 | to Hochstrasse mansard hipped roof building, 1561–74, facade and upper floor remodeled in 1781/88; Kramgasse 16: stepped gable building, marked 1572; Portal to Eisengasse marked 1702; Galerie zum Salzmagazin, remainder of the original town hall, 1538–43, rectangular building, marked 1564; under the council chamber Judenbad , mid-12th century |
 more pictures more pictures
|
| Residential and commercial building | Hochstrasse 61 location |
1787 | Mansard roof building, marked 1787 |
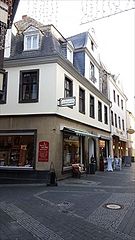
|
| Residential and commercial building | Hochstrasse 63 location |
Late 18th century | three-storey hipped mansard roof, end of the 18th century |

|
| House to the swan | Hochstrasse 72 location |
16th Century | three-storey plastered building, late Gothic portal, core from the 16th century, remodeled in the 17th century |
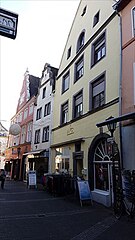
|
| Residential and commercial building | Hochstrasse 74 location |
16th Century | three-storey residential and commercial building, volute gable, essentially from the 16th century |

|
| Residential and commercial building | Hochstrasse 76/78 location |
1595 | three-storey plastered building, marked 1595; in the wall angel over crown, 14th century; Additions to the rear, partly half-timbered |

|
| Residential and commercial building | Hochstrasse 82/84 location |
1841 | No. 84 three-storey mansard roof, marked 1841, changed in 1947; No. 82 three-storey late classicist residential and commercial building, marked 1848, Nikolausskulptur, 1841 |

|
| Evangelical Christ Church | Hochstrasse 86 location |
Late 13th century | former Minorite monastery church, asymmetrical two-aisled hall church, end of the 13th century to 1450, choir from the first half of the 14th century, nave up to the fourth yoke around 1300; Remains of the monastery buildings and the cloister, 17th century; Overall system |
 more pictures more pictures
|
| Residential and guest house | Hochstrasse 97 location |
1727 | Half-timbered house, partly massive, hipped mansard roof, marked 1727 |
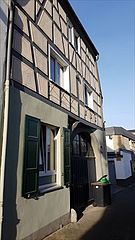
|
| city Museum | Hochstrasse 99 location |
1594 to 1600 | former house of the von der Leyen; Plastered building, late Renaissance, 1594 to 1600, mansard roof from the 18th century; At the rear a square tower and a glazed half-timbered loggia |
 more pictures more pictures
|
| portal | Holzgasse, at No. 2 location |
1592 | Portal, marked 1592 | |
| Residential building | Holzgasse 4 location |
18th century | Mansard roof building, double passage in basalt frame, 18th century, possibly older in the core | |
| Station of the cross | Karolingerstrasse, opposite No. 14 location |
Station of the cross | ||
| organ | Karolingerstrasse, in No. 59 position |
19th century | Stumm organ, 19th century, in the new building of St. Peter's Church | |
| Residential houses | Kastanienallee 6-18 location |
around 1910/20 | Semi-detached and triple houses, brick, around 1910/20 | |
| Residential building | Kirchberg 13 location |
around 1900 | neo-Gothic plastered building, around 1900 | |
| Residential building | Kirchgässchen 1 location |
1590 | Plastered building, marked 1590, courtyard entrance marked 1765; Taken plate | |
| chapel | Kirchhofsweg, at No. 19 location |
first half of the 19th century | Chapel, first half of the 19th century; Wayside cross, marked 1773 | |
| portal | Kirchstrasse, at No. 7 location |
1799 | Portal, marked 1799 | |
| Sculptures | Kirchstrasse, at No. 11 location |
16th Century | Man of Sorrows, probably from the 16th century, Weiberner tuff with paintwork renewed in 2012, associated basalt lava cross, base stone renewed in 2012, protective roof from the 19th century; Joseph's sculpture, 19th century, terracotta with mount |
 more pictures more pictures
|
| Catholic parish church Maria Himmelfahrt | Kirchstrasse 13 location |
after 1198 | so-called Liebfrauenkirche; three-aisled transept-free gallery basilica, double tower facade, construction started after 1198, first quarter of the 13th century, northern choir flank tower remnants of a predecessor from the beginning of the 12th century, tympanum of the south portal, sculptor probably the Samson master |
 more pictures more pictures
|
| portal | Kirchstrasse, at No. 15a Lage |
baroque portal and part of the wall | ||
| Residential building | Kirchstrasse 19 location |
1577 | Hipped mansard roof, 18th century, older in core (marked 1577) | |
| Red school | Kirchstrasse 25 location |
around 1900 | multi-wing brick building, around 1900 | |
| Residential building | Kirchstrasse 28 location |
18th century | Plastered building, 18th century | |
| Wayside cross, tombs, arches | Koblenzer Strasse, at the cemetery location |
from 1668 | in front of the entrance wayside cross, marked 1668; seven grave crosses, mainly from the 18th and 19th centuries; Dubusc burial site, 1920s; Expressionist tomb Weisheimer, around 1910/20; neo-Romanesque entrance arch, marked 1906 | |
| District Court | Koblenzer Strasse 6 location |
around 1900 | Late historical sandstone block construction, Staufer-late Gothic mixed forms, hipped roof, around 1900 |
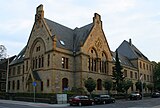
|
| school | Koblenzer Straße 8 location |
second half of the 19th century | former agricultural school; Basalt building block construction, floating gable in Swiss style, second half of the 19th century; Stations of the Cross, stele shape | |
| villa | Koblenzer Strasse 9 location |
around 1920 | Villa, around 1920 | |
| Residential building | Koblenzer Strasse 10 location |
around 1870 | Basalt cuboid construction, classical gable with relief, around 1870 | |
| Residential building | Koblenzer Strasse 12 location |
around 1870 | Basalt block construction, Italian style, around 1870 | |
| Residential building | Koblenzer Strasse 14 location |
at the end of the 19th century | Basalt block construction with sandstone integration, end of the 19th century | |
| Residential building | Koblenzer Straße 15 location |
at the end of the 19th century | three-storey mansard roof, neo-renaissance, end of the 19th century | |
| villa | Koblenzer Straße 23 location |
1920s | single-storey hipped mansard roof, 1920s | |
| Residential building | Koblenzer Strasse 29 location |
at the end of the 19th century | two-and-a-half-storey, demanding plastered building, colossal order, end of the 19th century | |
| Rhine crane | Kölner Strasse location |
1556 | One-storey round plastered building, tower in Renaissance forms, arched keel door, marked 1556, based on plans by the Cologne master craftsman Clais Meussgin |
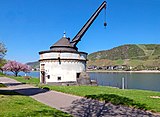 more pictures more pictures
|
| Villa Michels | Kölner Strasse 4 location |
1897 | stately neo-baroque villa, 1897; Complete system with garden, fence, etc. |
 more pictures more pictures
|
| villa | Konrad-Adenauer-Allee 4 location |
around 1900 | large tuff stone villa, around 1900 | |
| Hotel Anker | Konrad-Adenauer-Allee 28 location |
1910/20 | three-story, reclassified plastered building, gallery in front, 1910/20 |
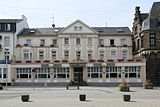 more pictures more pictures
|
| Residential building | Krahnenbergstrasse 11 location |
around 1900 | Basalt quarry stone construction, Tufflisenen, half-timbered gable, around 1900 | |
| Villa Marianna | Krahnenbergstrasse 23 location |
around 1900 | Gothic building with hipped roof, around 1900 | |
| villa | Ludwigstrasse 3 location |
around 1900 | stately neo-baroque villa, around 1900; Complete area with garden | |
| Residential building | Ludwigstrasse 4/6 location |
around 1910/20 | stately semi-detached house, around 1910/20 | |
| niche | Marktgasse, at No. 6 location |
1775 | baroque niche, 1775 | |
| Residential building | Marktplatz 10 location |
18th century | Solid building with half-timbering partially blinded in front of it, mansard roof, 18th century, with a late Gothic portal at the rear |
 more pictures more pictures
|
| cross | Marktplatz, in front of No. 14 location |
18th century | Cross, probably from the 18th century |
 more pictures more pictures
|
| Residential and commercial building | Marktplatz 15 location |
1900 | Late historic plastered building, marked 1900 |
 more pictures more pictures
|
| portal | Marktplatz, at No. 17 location |
1689 | Skylight door, marked 1689 |

|
| Spolia | Mauerstrasse | Remnants of capital | ||
| portal | Mauerstraße, at No. 26 Lage |
1930s | Skylight portal, marked 1616, probably more from the 1930s | |
| Residential building | Meringstrasse 7 location |
16th or 17th century | Half-timbered house, plastered, essentially from the 16th or 17th century | |
| Residential building | Neugasse 5 location |
18th century | three-storey hipped mansard roof, 18th century | |
| Burscheider Hof | Neugasse 7 location |
Burscheider Hof; historical cellar | ||
| Residential building | Neugasse 10 location |
16th Century | three-storey plastered building, the core probably from the 16th century | |
| Spolia | Neugasse, at No. 14 location |
Remains of a medieval house, Romanesque arch, walled-up Gothic door jambs | ||
| mask | Obere Wallstraße, at No. 17 location |
1783 | Lion mask, 1783 | |
| Running cross | Obere Wallstrasse, corner of Läufstrasse Lage |
14th Century | Cross, 14th century |
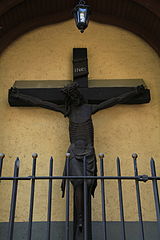 more pictures more pictures
|
| House Zum Grüneberg | Rheinstrasse 4 and 6 location |
Mid 18th century | late baroque mansard roof, mid-18th century; Spolia from a Renaissance building, late 16th century | |
| niche | Rheinstrasse, at No. 9 location |
late Gothic niche | ||
| Residential building | Rheinstrasse 18 location |
1710 | multi-part plastered building, marked 1710, with two archways, respectively marked 1703 and 1783 | |
| sculpture | Rheinstrasse, corner of Mauerstrasse Lage |
18th century | Nicholas sculpture, 18th century | |
| Holy House | Roonstrasse, in front of No. 21 Lage |
18th century | Heiligenhäuschen, baroque Joseph sculpture, 18th century | |
| Station of the cross | Roonstrasse, corner of Ubierstrasse Lage |
Station of the cross | ||
| St. Michael cemetery chapel | Salentinstrasse location |
at 1210/20 | former cemetery chapel of the Augustinian convent of St. Maria in front of the gates; late Romanesque tuff block construction, around 1210/20, "water tower" |
 more pictures more pictures
|
| Residential building | Schaarstrasse 8 location |
18th century | Plastered building, half-timbered gable, in the core probably from the 18th century, extension in 1807 | |
| archway | Schaarstrasse, at No. 8a location |
1640 | Archway, marked 1640, Keilstein marked 1808 | |
| mask | Schafbachstrasse, at No. 22 Lage |
little mask | ||
| Residential building | Scheidsgasse 24 location |
1920s | single-storey mansard roof building, 1920s |
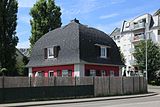 more pictures more pictures
|
| Residential building | Steinweg 8 location |
three-storey plastered building, late Gothic flat arch portal, timber framing at the rear |

|
|
| Residential and commercial building | Steinweg 10 location |
17th century | Two-wing construction; older wing with stepped gable, 17th century or earlier, modified in the 19th century; younger wing with mansard roof, 18th century |

|
| Residential building | Steinweg 16 location |
1562 | Plastered building by the von Schilling men, marked 1691 and 1562 |
 more pictures more pictures
|
| Himmeroder Hof | Steinweg 27 location |
1702 | Chapel, marked 1702, archway marked 1704; Residential house, medieval core, reshaped in 1895, neo-renaissance; Remise with courtyard entrance and gate, 1774; Overall system |
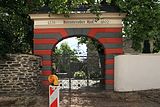 more pictures more pictures
|
| Residential building | Steinweg 29 location |
19th century | three-storey plastered building, 19th century | |
| Old firm | Steinweg 30 location |
1677 | Court clerk's house of the high jury; Plastered building, marked 1677, back building half-timbered, shed; overall structural system |
 more pictures more pictures
|
| Residential building | Wilhelmstrasse 3 location |
New baroque mansard hipped roof building | ||
| Residential building | Wilhelmstrasse 6 location |
around 1900/10 | Art Nouveau building, elaborate gable bay window, around 1900/10 |

|
| Residential building | Wilhelmstrasse 8 location |
Art Nouveau building |
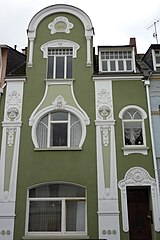
|
|
| Wayside cross | south of the city at the Neuborner Hof location |
17th century | Wayside cross, 17th century; three landmarks | |
| milestone | west of the city on the old B 9 | 1820 | Prussian milestone, basalt obelisk with side seats, 1820 |
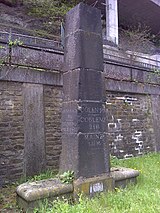
|
| Ferry tower | west of the city on the old B 9 location |
1701 | octagonal tower, pyramid roof, 19th century, level tower 1701 |
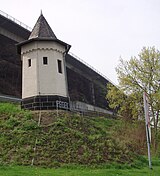 more pictures more pictures
|
| Wayside shrine | west of the city | 1823 | Wayside shrine, marked 1823 | |
| Wayside cross | west of the Marienstätter Hof location |
1669 | Road cross, marked 1669 |
Former cultural monuments
| designation | location | Construction year | description | image |
|---|---|---|---|---|
| Residential building | Kirchstrasse 30 location |
15th or early 16th century | Quarry stone construction, in the core probably from the 15th or the beginning of the 16th century; deleted from list of monuments |
Calibration
Monument zones
| designation | location | Construction year | description | image |
|---|---|---|---|---|
| Krayer Hof monument zone | northwest of the village location |
Moated castle, late Gothic in core, expanded in the 17th century, ditches silted up; two-storey plastered building with a steep hipped roof and corner round tower, square tower with half-timbered wing, gate tower, modified barn construction; overall structural system | ||
| Monument zone Mennonite cemetery | west of the village on the K 58 location |
19th century | Mennonite Cemetery; Signpost, small obelisk, 19th century; Wayside shrine, marked 1840, possibly older |
Individual monuments
| designation | location | Construction year | description | image |
|---|---|---|---|---|
| Wayside cross | Burgstrasse, at the cemetery location |
1885 | Wayside cross, marked 1885 | |
| Courtyard | Eicher Strasse 6 location |
at the end of the 19th century | Streckhof; Basalt quarry stone building, end of the 19th century, barn 1861, forge; Overall system | |
| Catholic Parish Church of St. Mary | Eicher Strasse 31 location |
1896/97 | neo-Gothic hall church, Romanesque tower, 1896/97, architect Anton Becker , Bonn; Way Cross, 1682 |
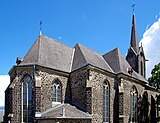 more pictures more pictures
|
| Wayside cross | Eicher Strasse, corner of Schulstrasse location |
1692 | Way cross, niche type, marked 1692 | |
| Wayside cross | northwest of the village location |
1646 | Wayside cross, marked 1646; next to it a signpost (?) |
Kell
Individual monuments
| designation | location | Construction year | description | image |
|---|---|---|---|---|
| Wayside shrine | At the Mönchshof location |
16th or 17th century | Wayside shrine, 16th or 17th century | |
| Wayside cross | Brohltalstrasse location |
1659 | Way cross, niche type, marked 1659 | |
| Residential building | In the sun angle 1 position |
18th century | Half-timbered house, partly massive, 18th century | |
| Wayside cross | Laacher Strasse location |
1679 | Wayside cross, marked 1679; next to it a signpost (?) | |
| Residential building | Laacher Strasse 6 location |
1789 | Half-timbered house, partly massive, hipped mansard roof, marked 1789 | |
| Residential building | Laacher Strasse 25 location |
17th or 18th century | Half-timbered house, partly solid, plastered, 17th or 18th century | |
| Residential building | Laacher Strasse 33 location |
18th century | Hipped roof building, eternit clad, 18th century; adjacent courtyard with half-timbered barns | |
| Fountain | Laacher Strasse, corner of Brohltalstrasse location |
at the end of the 19th century | Schwengel pump, Rheinböllener Hütte (?), End of the 19th century | |
| Catholic parish church of St. Lubentius | Lubentiusgasse location |
1744/45 | Romanesque tower, baroque elevation, marked 1744; Choir 1744/45, neo-Gothic two-aisled hall, 1902/03, architect Lubens Mandt , Düsseldorf; six grave crosses in the churchyard wall, 18th century; Grave slab; Grave cross, 18th century; Wayside cross, marked 1679; Cross; Mount of Olives relief, 19th century; Overall system |
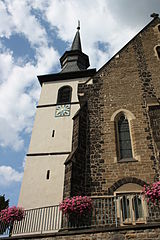 more pictures more pictures
|
| Cross house | Schmiedsgasse 2 location |
1863 | Half-timbered transverse house, partly massive, marked 1863 | |
| Residential building | Welchengasse 1 location |
1698 | Half-timbered house, partly massive, marked 1698, renovation and addition in the 19th century | |
| Cemetery cross and grave cross | To the oak grove, at the cemetery location |
1864 | Cemetery cross, marked 1864; Cast iron cross, Rheinböllener Hütte, 19th century | |
| Wayside cross | northeast of the village at the Geishügelhof location |
18th century | Wayside cross, 18th century | |
| Wayside shrine | southeast of the village on the Krayermühle location |
neo-Gothic wayside shrine with a late Gothic Mother of God | ||
| Grave cross | southwest of the village on the K 57 location |
Grave cross | ||
| Wayside cross | west of the place | 17th century | Road cross, type of the 17th century | |
| Fountain system | west of the village on the L 113 in Bad Tönisstein location |
18th century | The fountain system received from the baroque palace complex: sunken area with enclosure wall and fountain house: central building, seven-sided pavilion on four basalt columns, 18th century, fountain enclosure, marked 1700 | |
| Kurhaus | west of the village on the L 113 in Bad Tönisstein location |
around 1910/20 | former Kurhaus (now senior citizens' residence); Plastered construction around 1910/20; neo-baroque portal with coat of arms of the Elector Clemens August of Cologne; inside stucco ceilings |

|
| Tönisstein monastery ruins | west of the village on the L 113 in Bad Tönisstein location |
1463 | also Antoniusstein Monastery ; From the Carmelite monastery founded in 1463, two wall sections of the church, completed in 1498, and wall sections of the baroque monastery building as well as the cellar received |
 more pictures more pictures
|
Miesenheim
Monument zones
| designation | location | Construction year | description | image |
|---|---|---|---|---|
| Jewish cemetery monument zone | southwest of the location |
19th and 20th centuries | 68 grave steles, 19th and 20th centuries |
 more pictures more pictures
|
Individual monuments
| designation | location | Construction year | description | image |
|---|---|---|---|---|
| chapel | Jahnstrasse, at No. 22 location |
1710 | Votive chapel on four pillars, marked 1710 |
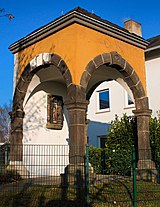
|
| Catholic Church of St. Castor | Jahnstrasse 33 location |
1891 | neo-late romanesque and neo-early gothic basilica, 1891, architect Wilhelm Hector , Saarbrücken; three grave crosses; War memorial, pylon in relief crowned by four eagles; Complete complex with rectory |
|
| Residential building | Mittelstrasse 5 location |
18th century | Half-timbered house, partly solid, plastered, crooked hip roof, probably from the 18th century | |
| Steeple | Mittelstrasse, behind No. 17 Lage |
Late 12th century | Tower of the old parish church; Romanesque tower, end of the 12th century; Crucifixion relief, basalt, 16th century; Plate, marked 1779; Complete complex with the former rectory |
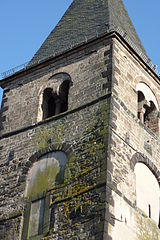
|
| chapel | Nettestrasse location |
at the end of the 19th century | neo-Gothic brick building, end of the 19th century |

|
| villa | Neuwieder Strasse 23 location |
1901 | Tuff stone villa, marked 1901, Art Nouveau lattice fence; Overall system | |
| Residential building | Rauscherstrasse 16 location |
1910 | Plastered building, polygonal stair tower, marked 1910 | |
| Residential building | Ringstrasse 26 location |
around 1900/10 | Half-hip building, green clinker brick, Art Nouveau, around 1900/10 | |
| Residential building | Ringstrasse 27 location |
around 1800 | Half-timbered house, partly massive, half-hip roof, the core probably from the late 18th or early 19th century | |
| Good nett hammer | northeast of the town of Lage |
at the end of the 19th century | multi-part late historical house, stair tower; Stable shed, partly half-timbered; Half-timbered houses, partly massive; Half-timbered stable and barn wing, half-hip roof; Ruin of a residential building, neo-renaissance, marked 1898; Economic wing, 1891; Entire building complex with factory buildings, mill, hammer, garden and bridge as a whole |
 more pictures more pictures
|
| chapel | east of the village location |
1848 | Way of the Cross chapel; square building, 1848; baroque crucifix (?) | |
| Wayside cross | south of the village on the K 63 towards Saffig Lage |
1719 | Wayside cross, marked 1719 |
Namedy
Monument zones
| designation | location | Construction year | description | image |
|---|---|---|---|---|
| Namedy Castle Monument Zone | Schlossstrasse location |
1355 | originally moated castle of the Andernach patrician family Hausmann von Namedy; Main building: L-shaped complex with two corner towers, marked 1355, small stair tower marked 1353, younger part marked 1701 and 1706, second floor 1896–98; Renaissance extension wing with stair tower, marked 1554, at the end of the 19th or beginning of the 20th century it was expanded into a horseshoe-shaped structure; Vorburg-like hook-shaped farm wing, marked 1650 and 1703; Remise, single-storey half-timbered house, gate around 1700, large park |
 more pictures more pictures
|
| Schlossstrasse monument zone | Schlossstrasse 5–15 location |
1909-11 | three double houses arranged in the shape of a horseshoe, neo-baroque mansard roof buildings, 1909–11, architect C. Kroth |
 more pictures more pictures
|
Individual monuments
| designation | location | Construction year | description | image |
|---|---|---|---|---|
| Residential building | Hauptstrasse 34 location |
19th century | Half-timbered house, partly solid, plastered, probably from the 19th century |

|
| Wayside shrine | Hauptstrasse, opposite No. 173 location |
16th Century | Wayside shrine, ladle shape, 16th century |
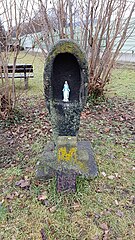
|
| Carbonic acid plant | Hauptstrasse 185 location |
former carbon dioxide plant; multi-part industrial complex |

|
|
| chapel | Hauptstrasse, corner of Mittelpfad Lage |
17th century | Wegekapelle, Baroque Bartholomew sculpture, 17th century |

|
| Residential building | Schlossstrasse 1 location |
1909-11 | New Baroque pyramid roof building, 1909–11 | |
| Residential building | Schlossstrasse 35 location |
1920s | New Baroque plastered building, 1920s |

|
| Fountain | Schlossstrasse, opposite No. 39 location |
second half of the 19th century | Schwengelpumpe, Rheinböllener or Sayner Hütte, second half of the 19th century |

|
| Old Forge | Schlossstrasse 52 location |
around 1920 | single-storey plastered building, hip mansard roof, around 1920 |

|
| Residential building | Schlossstrasse 55 location |
1920s | Single-storey hipped mansard roof, entrance attic, 1920s |

|
| Catholic parish church of St. Bartholomew | Schlossstrasse 61 location |
first half of the 13th century | late Romanesque tufa building, first half of the 13th century, two-aisled extension in 1521, stair tower and roof turret 1896; square pyramid roof extension, concrete, 1969/70, architect Otto Vogel , Trier; separate modern church tower; wayside cross integrated into the wall, marked 1591; War memorial, stele with Saint George, 1920s |
 more pictures more pictures
|
literature
- General Directorate for Cultural Heritage Rhineland-Palatinate (Ed.): Informational directory of cultural monuments in the Mayen-Koblenz district (PDF; 5.8 MB). Mainz 2017.
Web links
Commons : Kulturdenkmäler in Andernach - Collection of images, videos and audio files