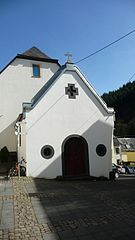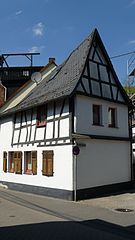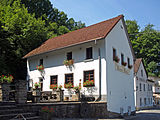List of cultural monuments in Bendorf
The list of cultural monuments in Bendorf includes all cultural monuments of the Rhineland-Palatinate city of Bendorf, including the districts of Mülhofen , Sayn and Stromberg . The basis is the list of monuments of the state of Rhineland-Palatinate (as of September 25, 2017).
Bendorf
Monument zones
| designation | location | Construction year | description | image |
|---|---|---|---|---|
| Monument zone Bachstrasse | Bachstrasse 42–44 and 51–55 location |
after 1743 | Plastered buildings with hipped roof (except No. 55), mostly built by master mason Braunstein after the fire of 1743 | |
| Jewish cemetery monument zone | east of the city in the lessbach valley location |
around 1700 | laid out around 1700; 116 tombstones from 1819 |
 more pictures more pictures
|
Individual monuments
| designation | location | Construction year | description | image |
|---|---|---|---|---|
| wall | Bachstrasse 36 location |
17th century | Half-timbered wall, 17th century | |
| Residential and commercial building | Bahnhofstrasse 31 location |
around 1900 | Brick building, corner bay window and tower, around 1900 | |
| villa | Bahnhofstrasse 42 location |
around 1900 | Brick villa, partly half-timbered, around 1900 | |
| Residential and commercial building | Concordiastraße 3 location |
around 1900 | Brick building, around 1900 | |
| school | Engerser Strasse 37 location |
Basalt quarry house, arbor; Remise, partly half-timbered; Overall system | ||
| villa | Engerser Strasse 47 location |
around 1900 | Brick villa, crenellated stair tower, around 1900 | |
| Tombs | Main street, in the cemetery location |
in the middle of the 19th century | cast-iron grave crosses and grave slabs, Sayner Hütte, mid-19th century; Gravestones, stele, 1877 | |
| Residential and commercial building | Hauptstrasse 25 location |
second half of the 19th century | late classical quarry stone building, second half of the 19th century | |
| Residential building | Hauptstrasse 56 location |
1907 | Brick building, rich art nouveau ornamentation, cast iron gridded knee stick, marked 1907 | |
| portal | Hauptstrasse, at No. 79 location |
1793 | Portal, marked 1793 | |
| War memorial | Hauptstrasse, opposite No. 97 location |
Equestrian statue | ||
| Residential and commercial buildings | Hauptstrasse 115–119 location |
around 1850 | No. 115: Quarry stone building, second half of the 19th century; No. 117: late classical quarry stone building; No. 119: Late classical tuff block construction, around 1850 | |
| Residential building | Hauptstrasse 140 location |
1884 | Brick building, marked 1884 | |
| town hall | In city park 1 and 2 location |
around 1900 | two mirror-image brick buildings, around 1900; Entire facility with park | |
| Gasthaus Vater Rhein | Kirchplatz 9 location |
1757 | Plastered building (half-timbered?), Marked 1757 | |
| library | Kirchplatz 9b location |
1847/48 | former Catholic schoolhouse; three-storey plastered plaster structure, stepped gable, 1847/48, architect Ferdinand Nebel | |
| Reichardsmünster | Kirchplatz 20 location |
around 1204 | Evangelical Church and Catholic Church of St. Medardus
|
 more pictures more pictures
|
| Residential building | Luisenstrasse 21 location |
Early 20th century | stately brick corner building, early 20th century; defining the townscape | |
| Child's house | Mühlenstrasse 7 location |
1890 | former school; three-story brick building, marked 1890 | |
| villa | Mühlenstrasse 16 location |
in the middle of the 19th century | Quarry stone villa, mid-19th century | |
| Iron roasting ovens | Remystrasse location |
in the middle of the 19th century | Iron roasting ovens, mid-19th century |

|
| Remy estate | Rheinstrasse 1 location |
in the middle of the 19th century | late classical plastered building, mid-19th century; overall structure with garden and wall with entrance | |
| Remy's house | Untere Vallendarer Straße 19 location |
1747 | Baroque mansard hipped roof building, marked 1747, outside staircase marked 1748 | |
| Residential building | Untere Vallendarer Straße 20/22 location |
1761 | three-storey plastered building, marked 1761, possibly changed and expanded in the 19th century | |
| Evangelical parish hall | Untere Vallendarer Straße 21 location |
1775 | late baroque hipped roof building, marked 1775 | |
| Residential building | Untere Vallendarer Straße 84 location |
around 1900 | Brick building, partly half-timbered, around 1900 | |
| Albrechtshof | east of the city location |
1868 | Courtyard area; Late classical plastered building, marked 1868 | |
| Limes watchtower | northeast of the city on the powder mountain location |
1912 | Limes watchtower Wp 1/54; Reconstruction from 1912 of a watchtower of the Upper Germanic-Rhaetian Limes with palisade, wall and moat; second reconstruction of a Limes watchtower after the Limesturm Wp 2/1 near Bad Ems; belonging to the so-called Löschke-Ruhe, adjacent remains of the foundations of the original tower, 2nd and 3rd century AD. |
 more pictures more pictures
|
Mülhofen
Monument zones
| designation | location | Construction year | description | image |
|---|---|---|---|---|
| Monument Zone Twelve Apostles Settlement | Am Röttchenshammer 22–47 position |
1878 | Concordia Hut factory settlement; Plastered buildings, marked 1878 |

|
Individual monuments
| designation | location | Construction year | description | image |
|---|---|---|---|---|
| Concordia Hut | Hüttenstrasse 33 location |
1838 | former blast furnace building; Quarry stone building with two crossing ships, 1838 |

|
Sayn
Monument zones
| designation | location | Construction year | description | image |
|---|---|---|---|---|
| Monument zone Alt-Sayn |
location |
A distinctive site and layout between the foot of the castle hill and the course of the Brexbach, including the preserved parts of the historic city wall along the stream | ||
| Monument zone Burg Sayn | Location on the castle hill |
around 1200 | Castle ruins; Main castle with a four-sided and pentagonal keep, shield wall, courtyard side; Exposed castle chapel: Romanesque double chapel, around 1200, with remains of a medieval ornamental floor; Outer bailey with lower Burgmannen houses, the so-called Reiffenberg castle house and Von Steinscher seat; the walls connecting the individual castle areas are continued in the fortification |
 more pictures more pictures
|
| Monument zone Sayner Hütte | In the Saynerhütte location |
1769/70 | Founded in 1769/70 by the Elector Clemens Wenzeslaus of Trier, 1926 shutdown of the hut; Overall structural system with historical casting hall (1824–30) with blast furnace and wing structures, baroque predecessor building (In der Saynerhütte 8), side building of the hut, turbine system, gate buildings on this side of the Saynbach including the two cast-iron eagles, factory buildings: broken and brick buildings, 18th and 19th century |
 more pictures more pictures
|
| Monument zone Schloss Sayn | Abteistrasse 1 location |
before 1500 | Two- and three-storey two-wing building, medieval core, since 1500 castle house of the Lords of Reiffenberg, 1757 baroque, 1848–50 redesigned in neo-Gothic style, architect Alphonse François Joseph Girard
|
 more pictures more pictures
|
| Monument zone city wall |
location |
Remains of the city fortifications for Brexbach have been preserved | ||
| Jewish cemetery monument zone | south of the village location |
after 1723 | laid out after 1723; 100 to 200 grave steles from 1832 |
 more pictures more pictures
|
Individual monuments
| designation | location | Construction year | description | image |
|---|---|---|---|---|
| Tombs and cemetery cross | Abteistraße, at the new cemetery location |
19th century | Grave, grave cross, cemetery cross, cast-iron grave surrounds; cast iron grave cross, Sayner Hütte, 19th century; Cast iron cemetery cross, Sayner Hütte, 19th century | |
| Leonilla pen | Abteistraße 10 location |
1883 | Brick building, 1883 |

|
| Pest chapel of St. Sebastian and Rochus | Abteistraße 26 location |
after 1666 | Hall building, after 1666; Plague cross, marked 1783 |

|
| Residential and commercial building | Abteistraße 28 location |
1763 | A half-hip roof building, marked 1763 |

|
| Residential building | Abteistraße 32 location |
1624 | Half-timbered house, partly massive, marked 1624, more from the end of the 17th century | |
| Residential building | Abteistraße 36 location |
Mid 17th century | Half-timbered house, partly solid, mid-17th century |

|
| Residential building | Abteistraße 38 location |
around 1900 | multi-colored brick building, around 1900 |

|
| Wayside shrine | Abteistraße, at No. 73 Lage |
18th century | Wayside shrine, 18th century |

|
| Premonstratensian Abbey of St. Mary and St. John the Evangelist | Abteistraße 126–132 location |
13th Century | former Premonstratensian Abbey:
Complete system with brook with wall and baroque figure of Nepomuk, bridge over the brook |
 more pictures more pictures
|
| villa | Althansweg 1 location |
second half of the 19th century | Director's villa; late classical plastered building, second half of the 19th century |

|
| Residential building | Berliner Strasse 2 location |
19th century | Quarry stone building, half hip roof, 19th century |

|
| Residential building | Brexstrasse 11 location |
17th or 18th century | Plastered building, 17th or 18th century |

|
| Residential building | Brexstrasse 42 location |
18th century | Half-timbered house, partly solid, plastered, 18th century |

|
| Fountain | Brexstrasse, corner of Abteistrasse Lage |
in the middle of the 19th century | neo-Gothic fountain with handle pump, cast iron, Sayner Hütte, mid-19th century |

|
| Heinsmühle | Hellenpfad 132 location |
18th century | Mill system with water wheel, 18th century |

|
| Casting hall of the Sayner Hütte | In the Saynerhütte without a number location |
1824-30 | oldest cast iron hall construction in Europe; three-aisled pillar basilica, 1824–30, architect Royal Building Councilor Carl Ludwig Althans , 1844 extension and extension, 1874 extension by transverse construction |

|
| Waterworks | In the Saynerhütte without a number | Waterworks with pumping station | ||
| Factory hall | In the Saynerhütte without a number location |
around 1900 | Krupp Hall. Brick building, around 1900 |
 more pictures more pictures
|
| Hut building | In the Saynerhütte 6 location |
18th century | Half-timbered house, partly massive, hipped mansard roof, 18th century | |
| Hut building | In the Saynerhütte 8 location |
18th century | Hipped mansard roof, 18th century | |
| Residential building | Klostergasse 1 location |
Late 17th or early 18th century | Half-timbered house, partly massive, late 17th or early 18th century; Quarry stone building, 19th century | |
| villa | Koblenz-Olper-Straße 15 location |
Early 20th century | late historic villa, garden, garden shed and garden wall, early 20th century; Overall system |

|
| villa | Koblenz-Olper-Straße 21 location |
1910s | Villa, Heimatstil, 1910s; Complete system with edging | |
| Residential building | Koblenz-Olper-Straße 23 location |
in the middle of the 19th century | late classical plastered building, mid-19th century | |
| Kemperhof | Koblenz-Olper-Straße 39 location |
1870 | Don Bosco Elessiana, former Jacobean sanatorium for the mentally and mentally ill , 1870; Plastered building with corner projections and pilasters, winter garden; Don Bosco School, three-story plastered building, second half of the 19th century; Entire facility with park |

|
| Villa Sayn | Koblenz-Olper-Straße 109/111 location |
1863 | New baroque plastered building, 1863, classicistic building to the rear |

|
| Residential building | Koblenz-Olper-Straße 169 location |
in the middle of the 19th century | three-storey plastered building, mid-19th century | |
| Machine factory | Koblenz-Olper-Straße 175 location |
1839 | former machine factory of Baron von Bleul, later Krupp'sches rest home; fourteen-axis quarry stone building with three-axis central projection, 1839 |
 more pictures more pictures
|
| Inn | Koblenz-Olper-Straße 179 location |
second quarter of the 19th century | former Alte Post inn; Plastered building with curved gable, extensions, second quarter of the 19th century | |
| Tomb | Koblenz-Olper-Strasse, corner of Brückenstrasse Lage |
19th century | Memorial stele of Prince Ludwig zu Sayn-Wittgenstein-Sayn; cast iron stele, 19th century |

|
| Residential houses | Mittelgasse 6/8 location |
late 17th century | No. 6 half-timbered house, partly solid, no. 8 half-timbered house plastered, late 17th century | |
| monument | Schlossstrasse, corner of Heinzenweg Lage |
1889 | Monument to Kaiser Wilhelm I .; 1889, sculptor FL Völker, Dresden; Cannons, Sayner Hütte, early 19th century |
Stromberg
Individual monuments
| designation | location | Construction year | description | image |
|---|---|---|---|---|
| school | Schulstrasse 1 location |
around 1900 | former school; Slate quarrying, around 1900 |
literature
- General Directorate for Cultural Heritage Rhineland-Palatinate (Ed.): Informational directory of cultural monuments in the Mayen-Koblenz district (PDF; 5.8 MB). Mainz 2017.
Web links
Commons : Kulturdenkmäler in Bendorf - collection of pictures, videos and audio files