List of cultural monuments in Vallendar
In the list of cultural monuments in Vallendar , all cultural monuments of the Rhineland-Palatinate city of Vallendar are listed. The basis is the list of monuments of the state of Rhineland-Palatinate (as of September 25, 2017).
Monument zones
| designation | location | Construction year | description | image |
|---|---|---|---|---|
| Jewish cemetery monument zone | Kirchhohl 2 location |
1920 | 24 tombstones from 1920 to 1940 |
 more pictures more pictures
|
Individual monuments
| designation | location | Construction year | description | image |
|---|---|---|---|---|
| Residential building | Am Mühlenbach 3 location |
18th century | Half-timbered house, partly massive, plastered, probably from the 18th century; Quarry stone and brick construction |

|
| Hilland House | On the knick-knack 1 layer |
18th century | former tannery and wage mill; Half-timbered house, partly massive, 18th century |

|
| Catholic Adoration Church of the Holy Trinity and Schoenstatt Monastery | Mount Schoenstatt location |
1965-68 | Pilgrimage church and monastery buildings built 1965–68 according to plans by Alexander von Branca , Munich |
 more pictures more pictures
|
| Catholic parish church of St. Peter and Marcelinus | Beuelsweg / Kirchstraße location |
before 1501 | late Gothic west tower, before 1501, three-aisled neo-Romanesque hall church, 1837–41, architect Johann Claudius von Lassaulx , Koblenz; Complete system with stairs and park |
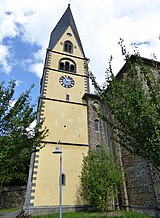
|
| Wayside shrine | Beuelsweg location |
Niche with sculpture, figure, late Gothic |

|
|
| Residential building | Beuelsweg 1 location |
in the middle of the 19th century | Quarry stone building, mid-19th century |

|
| Catholic rectory | Beuelsweg 4 location |
18th century | late baroque mansard hipped roof, 18th century; Overall system |

|
| St. Joseph retirement home | Beuelsweg 8 location |
1856-59 | former St. Joseph Hospital; Quarry stone building with neo-Gothic chapel, 1856–59, architect Vincenz Statz ; Overall system |

|
| villa | Burgstrasse 8 location |
1917 | Mansard roof villa, marked 1917 |

|
| sculpture | D'Esterstraße, at No. 7 location |
Figure of Mary, baroque |

|
|
| Residential building | D'Esterstraße 11 location |
around 1900/1910 | L-shaped plastered building, Art Nouveau, around 1900/1910 |

|
| chapel | Deutschherrenstrasse location |
Chapel, quarry stone |

|
|
| Industrial building | Deutschherrenstrasse 1 location |
at the end of the 19th century | three-story brick building, hipped roof, chimney, end of the 19th century |
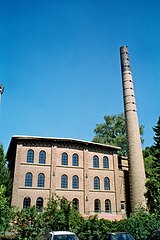
|
| Bakehouse | Deutschherrenstrasse 5 location |
Half-timbered house, partly massive, 19th century; Mill system |

|
|
| Residential building | Deutschherrenstrasse 12 location |
1682 | Half-timbered house, partly massive, marked 1682 and 1697 |

|
| former synagogue | Eulerstraße, at No. 3 location |
1856/57 | In the new building, two quarry stone floors of the rear gable wall have been preserved |
 more pictures more pictures
|
| Residential building | Heerstrasse 14 location |
in the middle of the 19th century | nine-axis quarry stone building, hip roof, mid-19th century |

|
| relief | Heerstrasse, at No. 34 Lage |
Relief frieze |

|
|
| Residential building | Heerstrasse 39 location |
1734 | Hipped mansard roof building, half-timbered dwarf house, marked 1734 |

|
| Residential building | Heerstrasse 51 location |
second half of the 18th century | Mansard roof building, second half of the 18th century |

|
| Marienburg | Heerstrasse 52 location |
1773 | also Haus D'Ester , now the main building of WHU ; stately late baroque mansard hipped roof, marked 1773, architect possibly Nikolaus Lauxem , Koblenz; three-storey brick extension with chapel, 1897/98, architect Josef Kleesattel , Düsseldorf; Complete area with park and classicist garden house |
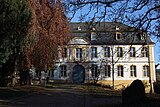 more pictures more pictures
|
| villa | Heerstrasse 54 location |
early 19th century | Villa; Plastered building, neo-baroque ornamentation, probably originally from the early 19th century; Gate extension, neo-renaissance, 20th century; Complete area with garden and courtyard |
 more pictures more pictures
|
| Residential building | Heerstrasse 58 location |
1902 | Late historic plastered building, marked 1902 |

|
| Residential building | Hellenstrasse 1 location |
1670 | Half-timbered house, partly massive, marked 1670, probably more from the 18th century |

|
| Residential building | Hellenstrasse 2 location |
Late 17th or early 18th century | Half-timbered house, partly solid, plastered, end of the 17th or beginning of the 18th century |

|
| Gasthaus zur Grotte | Hellenstrasse 5 location |
around 1900 | Plastered building, Art Nouveau ornamentation, around 1900 |
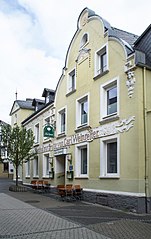
|
| Residential building | Hellenstrasse 7 location |
18th century | Half-timbered house, partly massive, mansard roof, the core probably from the 18th century |

|
| Residential building | Hellenstrasse 9 location |
1674 | Plastered building, marked 1674 and 1883, half-timbered bay, extension 1904/05 |
 more pictures more pictures
|
| Residential building | Hellenstrasse 26 location |
17th century | Half-timbered house, partly massive, 17th century |

|
| Residential building | Hellenstrasse 38 location |
1745 | Mansard roof building, marked 1745 |
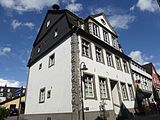
|
| facade | Hellenstrasse, at No. 44 Lage |
around 1890/1900 | Façade (integrated in the new building), around 1890/1900 |

|
| Community House Kneudgen | Höhrer Strasse 2 location |
1617 | Half-timbered house, partly massive, half-hip roof, marked 1617 |

|
| Residential building | Höhrer Strasse 47 location |
around 1900 | Plastered building, half-timbered knee, around 1900 |
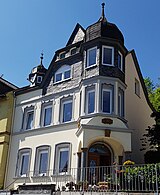
|
| villa | Höhrer Strasse 91 location |
around 1900 | Villa, around 1900 |

|
| Kaiser Friedrich Tower | Kaiser-Friedrich-Höhe location |
Observation tower, cast iron, 1888 |
 more pictures more pictures
|
|
| Crucifixes and tomb | Kirchstrasse, on the cemetery location |
around 1870 | three neo-Gothic crucifixes, cast iron, around 1870; Resting place of the D'Ester family |

|
| Electoral summer residence | Krummgasse 5 location |
1775 | Summer residence of Elector Clemens Wenzeslaus in Trier; stately hipped mansard roof building, marked 1775, city architect Nikolaus Lauxem, Koblenz |

|
| Residential building | Löhrstrasse 9 location |
1599 | three-storey half-timbered house, partly massive, marked 1599, two half-timbered storeys from the 17th century, half-hipped roof |

|
| Residential building | Löhrstrasse 33/35 location |
1660 | Half-timbered house, partly massive, marked 1660 |
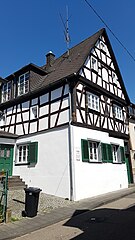
|
| Residential building | Löhrstrasse 44 location |
18th or 19th century | Half-timbered house, partly solid, plastered, 18th or 19th century |

|
| Residential building | Marktstrasse 1/3 location |
18th century | large mansard roof, probably from the 18th century |

|
| former Augustinian convent Schoenstatt | Pallottistraße 2 location |
from 1143 | Ruins of the monastery of the Augustinian nuns of Lonnig, since 1143, decayed in the 16th century, destroyed in 1633; Tower of the former double tower facade, upper floors around 1220, substructure older; Chapel, founded in the 13th century, rebuilt in 1681; Chapel, hall building; House Marien, also House Wasserburg, baroque hipped roof building, essentially from the 18th century |

|
| House Schönfels | Pater-Josef-Kentenich-Strasse, to No. 1 location |
1920s | Priest school; Plastered building, stepped gable, 1920s |

|
| door | Rathausplatz, at No. 3 location |
neo-Gothic graduated door |

|
|
| Old Town Hall | Rathausplatz 5 location |
1663 | former town hall; Half-timbered building, partly massive, marked 1663 |

|
| Residential building | Rathausplatz 6 location |
1617 | Half-timbered house, partly massive, marked 1617 |

|
| Residential building | Rathausplatz 12 location |
1689 | three-storey half-timbered house, partly massive, marked 1689 or 1698 |
 more pictures more pictures
|
| town hall | Rathausplatz 13 location |
1844/45 | former school; three-storey quarry stone building, 1844/45, architect probably Ferdinand Nebel | |
| villa | Rheinstrasse 25 location |
1893 | Villa, neo-Gothic and neo-Renaissance, inscribed 1893 |

|
| villa | Rheinstrasse 48 location |
1910/20 | Putzvilla, Expressionism, 1910/20; Complete area with garden |
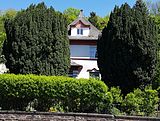
|
| Vallendar train station | Rheinstrasse 91 location |
1869 | late classical plastered building, 1869 |

|
| Residential building | Rhine bank 1/2 location |
19th century | three-storey semi-detached house, quarry stone, half-hip roof, 19th century |

|
| Residential building | Rheinufer 6 location |
at the end of the 19th century | elongated plastered building, multi-part facade on the Rhine side, end of the 19th century |

|
| Residential building | Seilerbahn 12 location |
around 1910 | representative mansard roof building, around 1910 |

|
| Evangelical St. Luke Church | Weitersburger Weg location |
1884/85 | neo-Gothic brick building, 1884/85, architect Friedrich Lang , Wiesbaden; Complete complex with rectory |
 more pictures more pictures
|
| Tomb | Weitersburger Weg, at the cemetery location |
around 1903 | Tomb of the Hagen family, portico, around 1903 |

|
| villa | Weitersburger Weg 1 location |
around 1900 | Villa, half-timbered gable, around 1900 |

|
| Weitersburger Weg 6illa | Weitersburger Weg 6 location |
around 1900 | Brick villa, around 1900 |

|
| Wildburg | Wildburgstrasse 7 location |
after 1698 | also Wildberger Hof ; Baroque building, three-storey corner towers, soon after 1698, court architect Johann Christoph Sebastiani from the Electorate of Trier ; rear building marked 1804; larger area with garden, extension with chapel wing, overall structure |

|
| cross | northeast of the city on the L 308 towards Höhr-Grenzhausen | baroque cross in a modern niche | ||
| chapel | east of the city at the Wandhof location |
at the end of the 19th century | Chapel, brick building, probably from the end of the 19th century; Cross marked 1767 |
|
| Trout farm | east of the city location |
Early 19th century | also Tannenhof ; three-storey quarry stone building, crooked hip roof, early 19th century |

|
literature
- General Directorate for Cultural Heritage Rhineland-Palatinate (Ed.): Informational directory of cultural monuments in the Mayen-Koblenz district (PDF; 5.8 MB). Mainz 2017.
Web links
Commons : Cultural monuments in Vallendar - Collection of images, videos and audio files