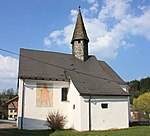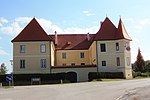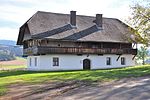List of listed objects in Kappel am Krappfeld
The list of listed objects in Kappel am Krappfeld contains the 19 listed , immovable objects of the municipality of Kappel am Krappfeld .
Monuments
| photo | monument | Location | description | Metadata |
|---|---|---|---|---|

|
Corridor / path chapel St. Nikolaus ObjectID: 62007 |
Prongwaldweg 3 KG location : Dobranberg |
The late Gothic Nikolauskapelle stands behind the rectory. The barrel vault with net ridges rests on relief angel consoles. The small altar, built around 1670/1680, originally comes from Tschirnig and bears two other carved figures in addition to a St. Paul. The carved antependium shows the fall of Paul. |
ObjectID: 62007 Status: § 2a Status of the BDA list: 2020-02-29 Name: Flur- / Wegkapelle hl. Nikolaus GstNr .: 145 Chapel Saint Nicholas, Kappel am Krappfeld |

|
Kaplanei ObjektID: 62008 |
Prongwaldweg 5 KG location : Dobranberg |
ObjectID: 62008 Status: § 2a Status of the BDA list: 2020-02-29 Name: Kaplanei GstNr .: 145 |
|

|
Rectory ObjectID: 62005 |
Prongwaldweg 7 KG location : Dobranberg |
The three-storey building with a Gothic core was built in the 16./17. Rebuilt in the 19th century. The window openings are from a later time. Keyhole-shaped loopholes can be found on the entrance, the former corner bay windows have been removed. A coat of arms stone with an inscription (restoration by Pastor Coloman Brunmeister in 1506) is attached above the portal. In the parsonage arbor, a fragment of a Roman epitaph is embedded in the floor. |
ObjectID: 62005 Status: § 2a Status of the BDA list: 2020-02-29 Name: Pfarrhof GstNr .: 145 Pfarrhof Kappel am Krappfeld |

|
Catholic parish church hl. Paul with Karner, cemetery and round chapel ObjectID: 62014 |
KG location : Dobranberg |
The core of the parish church goes back to a Romanesque building from the 12th century; the late Gothic star rib vault in the choir dates from 1513; largely rebuilt in the 18th century. The three altars and the pulpit come from the workshop of Johann Pacher. Next to the church there is a Romanesque charnel house and a round chapel (conversion of a former defensive tower). |
ObjectID: 62014 Status: § 2a Status of the BDA list: 2020-02-29 Name: Catholic parish church hl. Paul with Karner, cemetery and round chapel GstNr .: .21 Parish church Kappel am Krappfeld |

|
Gasthaus Funder ObjectID : 48391 |
Dürnfeld 1 location KG: Dürnfeld |
The Gasthof Funder was probably built in the late 18th century and converted into a late classicist-Biedermeier manor around 1844. From 1843 to 1922 the house was, with interruption, the kk post office. The stately three-storey building with a hipped roof and seven-axis west facade, flat central projectile with gable top, pilaster structure and decorative fields is a typical example of a Carinthian Stöckl . |
ObjectID : 48391 Status : Notification Status of the BDA list: 2020-02-29 Name: Gasthaus Funder GstNr .: .11 Gasthaus Funder, Dürnfeld |

|
Catholic branch church hl. Pankratius ObjektID : 61519 |
Dürnfeld 13 KG location : Dürnfeld |
Branch church surrounded by cemetery wall; Mentioned in a document in 1321. - Small Gothic building from the 14th century (essentially Romanesque?). Above the slightly retracted choir with two-tier buttresses a mighty baroque tower with a pyramid roof. Gothic sacristy on the north side of the tower. Pointed, beveled Gothic west portal with iron-studded door. - In the nave, instead of the former flat ceiling, two-bay baroque stucco ribbed vault from the 17th century. Three-axis west gallery with ridge vault on baluster columns. Baroque window openings. Pointed, fluted triumphal arch. Choir single yoke with 5/8 end (ribs chipped?); for the baroque tower wall pillars inserted and the triumphal arch wall reinforced; narrow Gothic windows. |
ObjectID : 61519 Status: § 2a Status of the BDA list: 2020-02-29 Name: Kath. Filialkirche hl. Pankratius GstNr .: .13 Filialkirche St Pankratius in Dürnfeld |

|
Catholic branch church hl. Cyriakus ObjectID : 61937 |
Haidkirchen 34 KG location : Krasta |
The church consists of a Romanesque nave and a Gothic apse and has a stone slab roof. The three altars and the wooden gallery were built around the turn of the 17th and 18th centuries. |
ObjectID : 61937 Status: § 2a Status of the BDA list: 2020-02-29 Name: Kath. Filialkirche hl. Cyriakus GstNr .: .34 Filialkirche St Cyriacus, Haidkirchen |

|
Catholic branch church hl. Margaretha ObjectID : 62649 |
Kirchweg 3 KG location : Krasta |
Mentioned in a document in 1124, consecration 1729 (baroque consecration plaque walled in the choir). Baroque-style hall church with a Romanesque core. 1994 Exterior restoration, exterior coloring using the original craft technique with fresco coloring. Romanesque nave in the walls, retracted polygonal choir, late Gothic sacristy on the south side of the nave. Six-sided roof turret in the east, covered with stone slabs. West portal profiled late Gothic, pointed arch; Iron plate door. |
ObjectID : 62649 Status: § 2a Status of the BDA list: 2020-02-29 Name: Kath. Filialkirche hl. Margaretha GstNr .: .68 Filialkirche Passering |

|
Catholic branch church hl. Clement and Cemetery ObjectID : 63077 |
Sankt Klementen 55 KG location : Krasta |
The three-aisled late Gothic fortified church has a steep stone slab roof and a slender tower. Some wall paintings from the 15th / 16th centuries. Century were uncovered. The high altar is marked 1711; In the church there are also some side altars and a pulpit from the 17th century. |
ObjectID : 63077 Status: § 2a Status of the BDA list: 2020-02-29 Name: Kath. Filialkirche hl. Klemens und Friedhof GstNr .: .55 Filialkirche Heiliger Klemens (Klementen, Kappel am Krappfeld) |

|
Mannsberg Castle ObjectID : 34419 |
Mannsberg 1 KG location : Mannsberg |
The well-preserved castle consists of the high medieval main castle with a four-storey hall and the spacious outer bailey, partly built during the Renaissance. Inside, a beamed ceiling with coats of arms, the castle chapel, late baroque stucco and chimneys are remarkable. |
ObjectID : 34419 Status : Notification Status of the BDA list: 2020-02-29 Name: Schloss Mannsberg GstNr .: .7 Burg Mannsberg |

|
Catholic parish church hl. Florian und Friedhof ObjektID : 63015 |
Sankt Florian 28 KG location : Mannsberg |
The church is a late Gothic, baroque extended building. The interior is dominated by the baroque high altar (from Johann Pacher's workshop) with large carved figures, but the church and its extensions contain four other altars. |
ObjectID : 63015 Status: § 2a Status of the BDA list: 2020-02-29 Name: Catholic parish church hl. Florian and Friedhof GstNr .: .28 Filialkirche St Florian am Krappfeld |

|
Castle ruins ObjectID : 48920 |
KG location : Mannsberg |
The lower complex is likely to have been built almost simultaneously with the upper Mannsberg Castle . Two deep neck trenches carved out of the rock separate a small rock head towards the south, which bears the ruins of the small high medieval castle. It was inhabited well into the 16th century, in 1688 Valvasor described it as "desolate and abandoned". In the north-east of the complex there are remains of the former four- story fixed house . |
ObjectID : 48920 Status : Notification Status of the BDA list: 2020-02-29 Name: Burgruine GstNr .: 47 Ruine Altmannsberg |

|
Vicarage ObjectID : 62934 |
Kirchplatz 2 KG location : Silberegg |
One-storey, staggered building above a high basement, crooked roofs, essentially late medieval. |
ObjectID : 62934 Status: § 2a Status of the BDA list: 2020-02-29 Name: Pfarrhof GstNr .: .31 |

|
Catholic parish church hl. Georg and Friedhof ObjectID : 62936 |
Kirchplatz 3 KG location : Silberegg |
Mentioned in a document in 1202. Former Romanesque church, most notably changed in the late Gothic, construction of the choir and tower at the beginning of the 16th century. Redesign in the baroque. - Romanesque nave, first half of the 13th century, raised in the Gothic style, with baroque two-bay cross vault over wall pillars. Retracted, single-bay polygonal choir with 5/8 end with pointed barrel and stitch caps and massive north tower with pointed helmet and single-storey extension, early 16th century. Sacristy on the first floor of the tower. Renovated in the 19th century. 1992 Exterior coloring with restoration of the late Gothic architectural polychromy on the tower. 1995 Interior coloring in the room setting of the Baroque period with exposure of partially damaged ceiling medallions with evangelists. |
ObjectID : 62936 Status: § 2a Status of the BDA list: 2020-02-29 Name: Catholic parish church hl. Georg and Friedhof GstNr .: .30 Parish Church hl. Georg, Silberegg (Kappel am Krappfeld) |

|
Castle ObjectID: 34420 |
Schloßplatz 1, 2 KG location : Silberegg |
Three-storey, three-wing building with a steep hipped roof and two corner towers on the northwest side. Facades from 1870 with a simple structure. On the southwest side, a remarkable Renaissance portal made of marble with profiled walls and a horizontal end over pilasters. Inside, a continuous transverse arbor with barrel vaults and stitch caps, above a hall with a baroque stucco field ceiling and a stone floor laid like a chessboard (18th century). |
ObjectID: 34420 Status: Notification Status of the BDA list: 2020-02-29 Name: Schloss GstNr .: .39 |

|
Shrine Object ID: 103730 |
Sankt Martin am Krappfeld KG location : St. Martin am Mannsberg |
The White Cross stands northeast above the village. The tabernacle shrine with polygonal shaft and shingle roof, designated 1679, was probably erected as a plague cross. |
ObjectID : 103730 Status: § 2a Status of the BDA list: 2020-02-29 Name: Bildstock GstNr .: 300 |

|
Pfarrhof und Pfarrstadel ObjectID : 63134 |
Sankt Martin am Krappfeld 1 KG location : St. Martin am Mannsberg |
The former rectory, southeast of the church, is a building from the 16th century with preserved Renaissance plastering. |
ObjectID : 63134 Status: § 2a Status of the BDA list: 2020-02-29 Name: Pfarrhof und Pfarrstadel GstNr .: .39 |

|
Catholic parish church hl. Martin und Friedhof ObjektID : 63136 |
Sankt Martin am Krappfeld 38 KG location : St. Martin am Mannsberg |
The church is a Romanesque, late Gothic extended building with a stone slab roof; The wrought iron fittings at the west entrance and the two stone heads outside under the cornice of the choir are probably Romanesque. Inside there is a late Gothic baptismal font and baroque furnishings (high altar and two similar side altars), painted wooden gallery. |
ObjectID : 63136 Status: § 2a Status of the BDA list: 2020-02-29 Name: Catholic parish church hl. Martin and Friedhof GstNr .: .38 Parish Church of St Martin am Krappfeld |

|
Catholic branch church hl. Willibald ObjectID : 63365 |
Sankt Willibald 45 KG location : St. Martin am Mannsberg |
Late Gothic paintings were uncovered in the small Romanesque church. The original church stalls are remarkable. There is an ossuary in the basement of the sacristy annex. |
ObjectID : 63365 Status: § 2a Status of the BDA list: 2020-02-29 Name: Kath. Filialkirche hl. Willibald GstNr .: .45 Filialkirche St Willibald am Krappfeld |
Former monuments
| photo | monument | Location | description | Metadata |
|---|---|---|---|---|

|
Meierhaus ObjektID: 62006 until 2014 |
Prongwaldweg 9 KG location : Dobranberg |
ObjectID: 62006 Status: § 2a Status of the BDA list: 2014-06-27 Name: Meierhaus GstNr .: .28 |
Web links
Commons : Listed objects in Kappel am Krappfeld - collection of images, videos and audio files
Individual evidence
- ↑ a b Carinthia - immovable and archaeological monuments under monument protection. (PDF), ( CSV ). Federal Monuments Office , as of February 14, 2020.
- ↑ a b Dehio manual. The art monuments of Austria. Carinthia . Anton Schroll, Vienna 2001, ISBN 3-7031-0712-X , p. 332.
- ^ Dehio manual. The art monuments of Austria. Carinthia . Anton Schroll, Vienna 2001, ISBN 3-7031-0712-X , p. 89.
- ↑ a b Dehio manual. The art monuments of Austria. Carinthia . Anton Schroll, Vienna 2001, ISBN 3-7031-0712-X , p. 774.
- ^ Carinthia - immovable and archaeological monuments under monument protection. ( Memento of November 29, 2014 in the Internet Archive ) . Federal Monuments Office , as of June 27, 2014 (PDF).
- ↑ § 2a Monument Protection Act in the legal information system of the Republic of Austria .